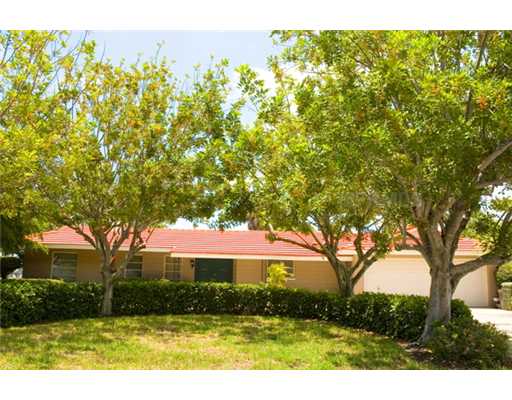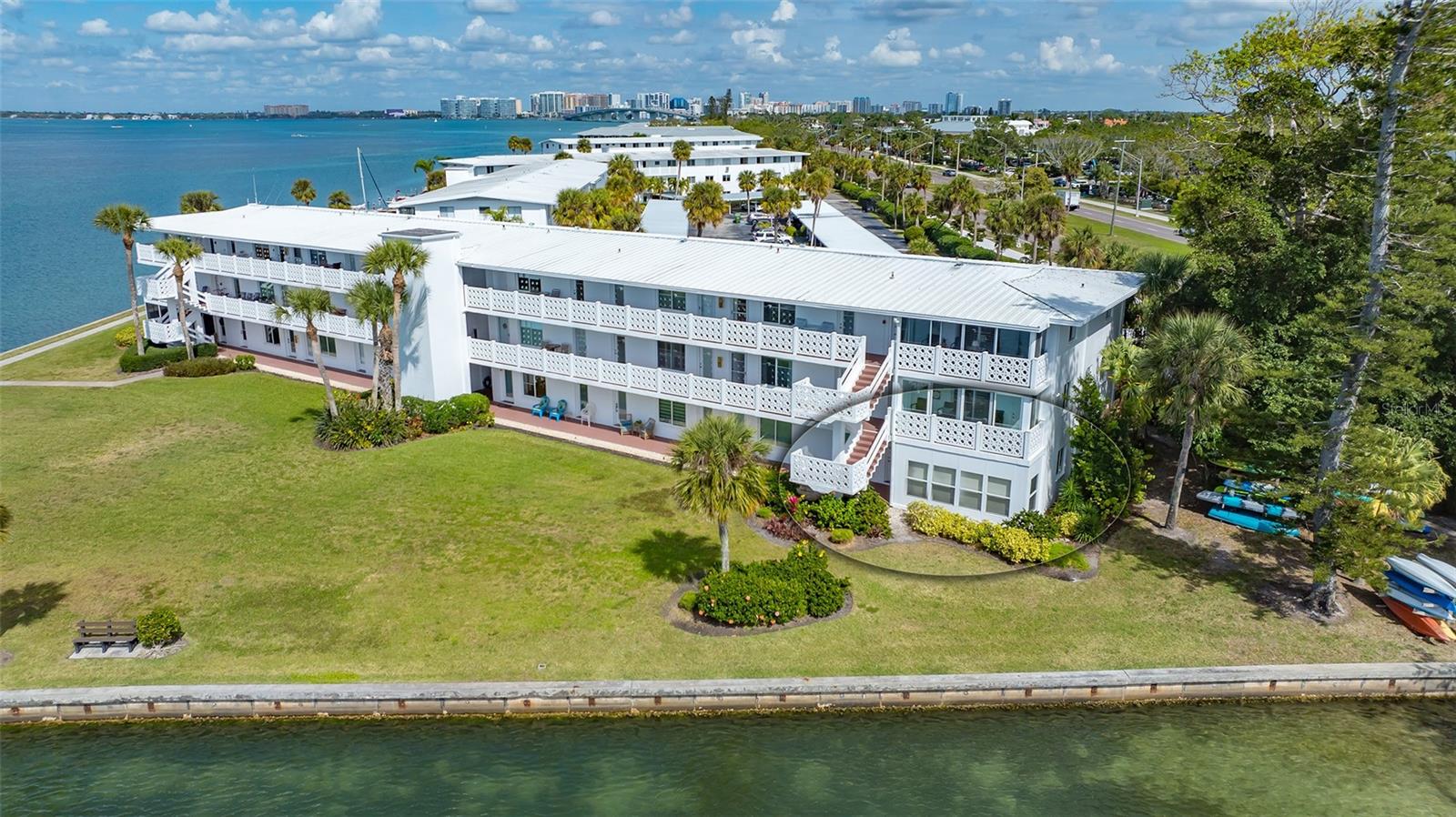125 Seagull Ln , Sarasota, Florida
List Price: $499,900
MLS Number:
A3929301
- Status: Sold
- Sold Date: Jul 26, 2012
- DOM: 733 days
- Square Feet: 1985
- Price / sqft: $252
- Bedrooms: 3
- Baths: 2
- Pool: Yes
- Garage: 2
- City: SARASOTA
- Zip Code: 34236
- Year Built: 1960
- HOA Fee: $500
- Payments Due: Annually
Misc Info
Subdivision: Bird Key
Annual Taxes: $4,689
HOA Fee: $500
HOA Payments Due: Annually
Water View: Bay/Harbor - Full
Lot Size: 1/4 Acre to 21779 Sq. Ft.
Request the MLS data sheet for this property
Sold Information
CDD: $450,000
Sold Price per Sqft: $ 226.70 / sqft
Home Features
Interior: Open Plan, Split Bedroom, Formal Dining Room Separate
Appliances: Dishwasher, Dryer, Microwave, Oven, Range, Refrigerator, Washer
Flooring: Carpet, Ceramic Tile
Master Bath Features: Shower No Tub
Fireplace: Wood Burning
Air Conditioning: Central Air
Exterior: Sliding Doors
Garage Features: Circular Driveway, Garage Door Opener
Pool Type: In Ground, Screen Enclosure
Room Dimensions
- Living Room: 22x15
- Dining: 10x17
- Kitchen: 07x13
- Master: 12x15
- Room 2: 15x15
- Room 3: 11x12
Schools
- Elementary: Southside Elementary
- Middle: Booker Middle
- High: Booker High
- Map
- Street View













