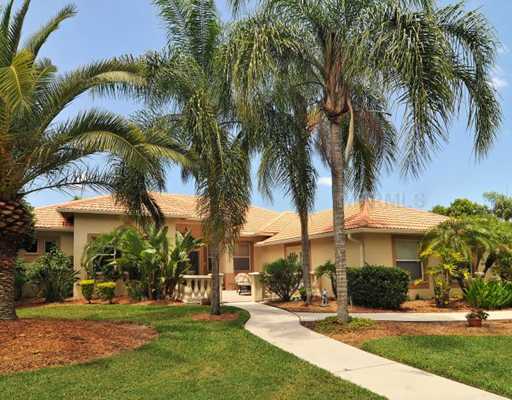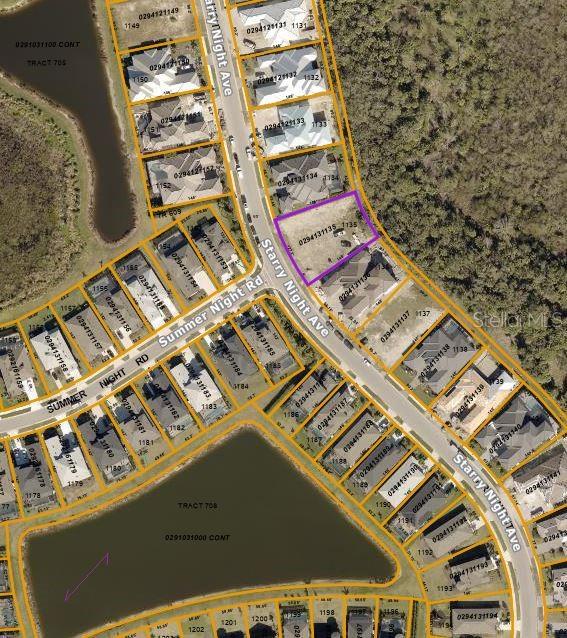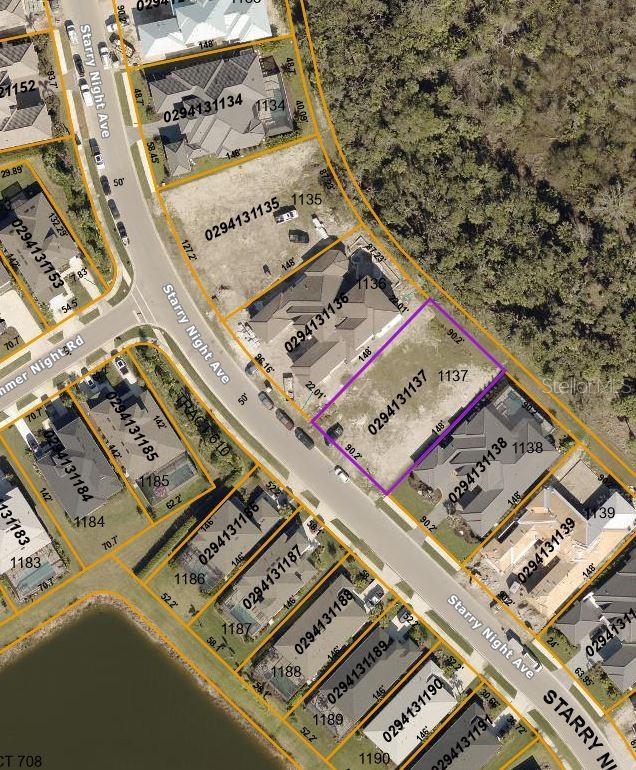7236 N Serenoa Dr , Sarasota, Florida
List Price: $449,900
MLS Number:
A3944830
- Status: Sold
- Sold Date: Aug 17, 2012
- DOM: 389 days
- Square Feet: 3342
- Price / sqft: $135
- Bedrooms: 4
- Baths: 4
- Pool: Yes
- Garage: 2
- City: SARASOTA
- Zip Code: 34241
- Year Built: 1991
- HOA Fee: $875
- Payments Due: Annually
Misc Info
Subdivision: Serenoa
Annual Taxes: $5,629
HOA Fee: $875
HOA Payments Due: Annually
Water View: Lake
Lot Size: 1/2 Acre to 1 Acre
Request the MLS data sheet for this property
Sold Information
CDD: $424,900
Sold Price per Sqft: $ 127.14 / sqft
Home Features
Kitchen: Breakfast Bar
Appliances: Built-In Oven, Dishwasher, Disposal, Dryer, Electric Water Heater, Microwave, Oven, Range, Washer
Flooring: Carpet, Ceramic Tile
Master Bath Features: Dual Sinks, Tub with Separate Shower Stall
Air Conditioning: Central Air, Zoned
Garage Features: Driveway, Garage Door Opener
Pool Type: Gunite/Concrete, Heated Pool, In Ground, Screen Enclosure, Spa
Room Dimensions
- Living Room: 18x14
- Dining: 13x13
- Kitchen: 25x15
- Family: 20x16
- Master: 22x13
- Room 2: 15x12
- Room 3: 15x12
- Bonus Room: 32x16
Schools
- Elementary: Lakeview Elementary
- Middle: Sarasota Middle
- High: Riverview High
- Map
- Street View














