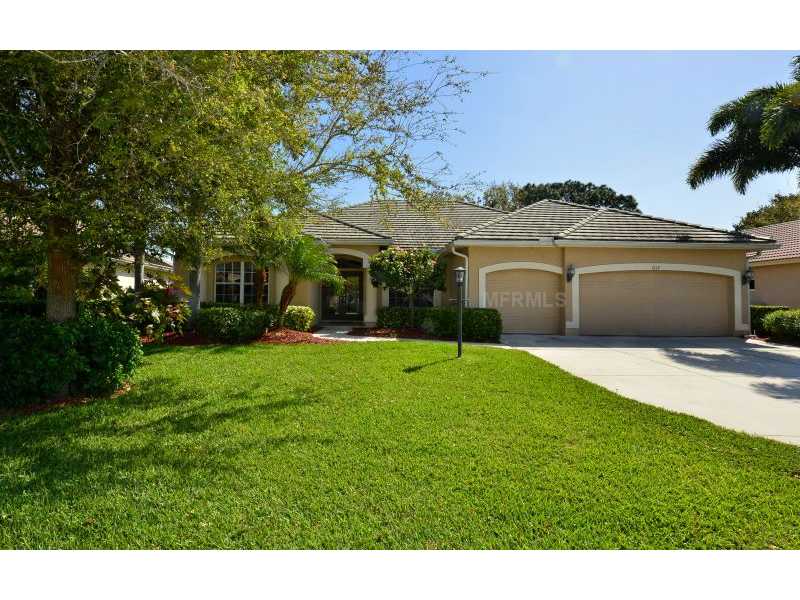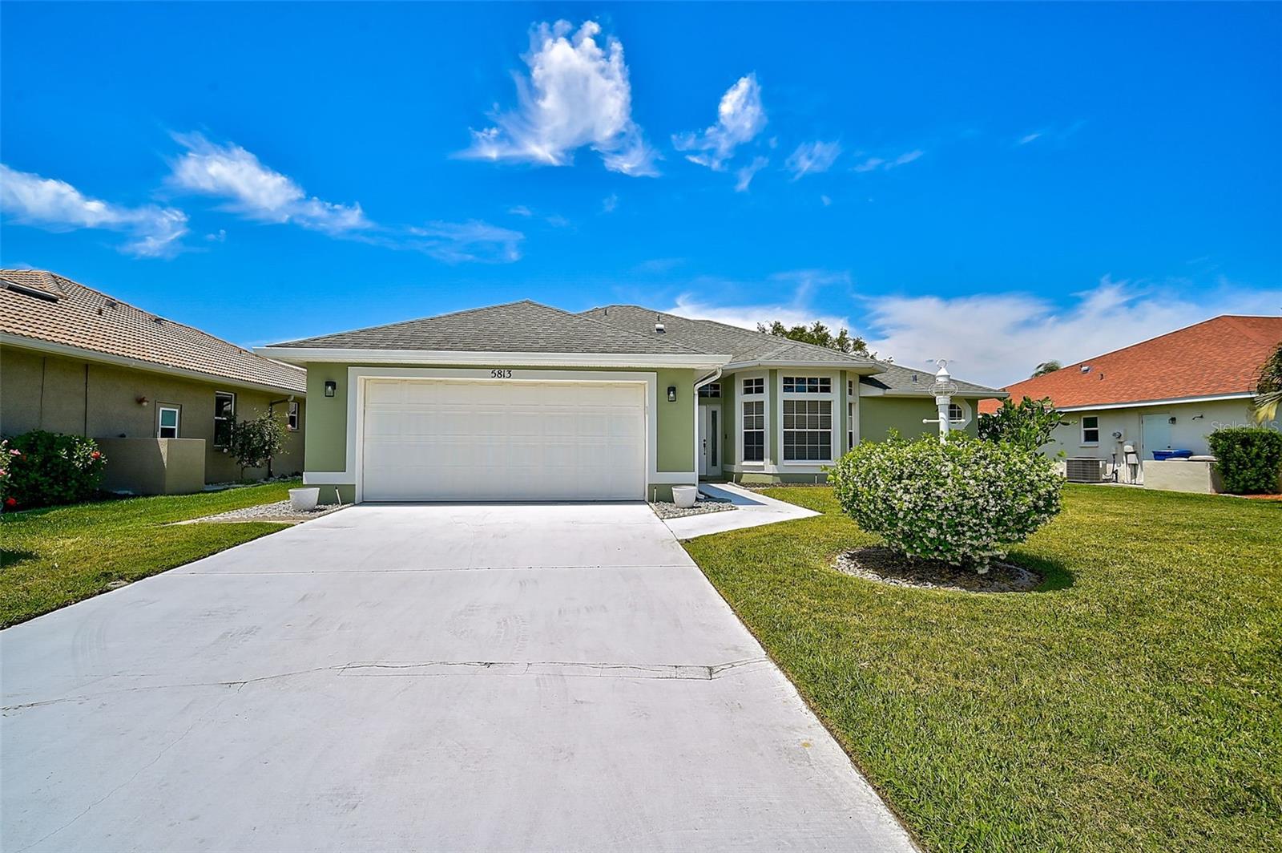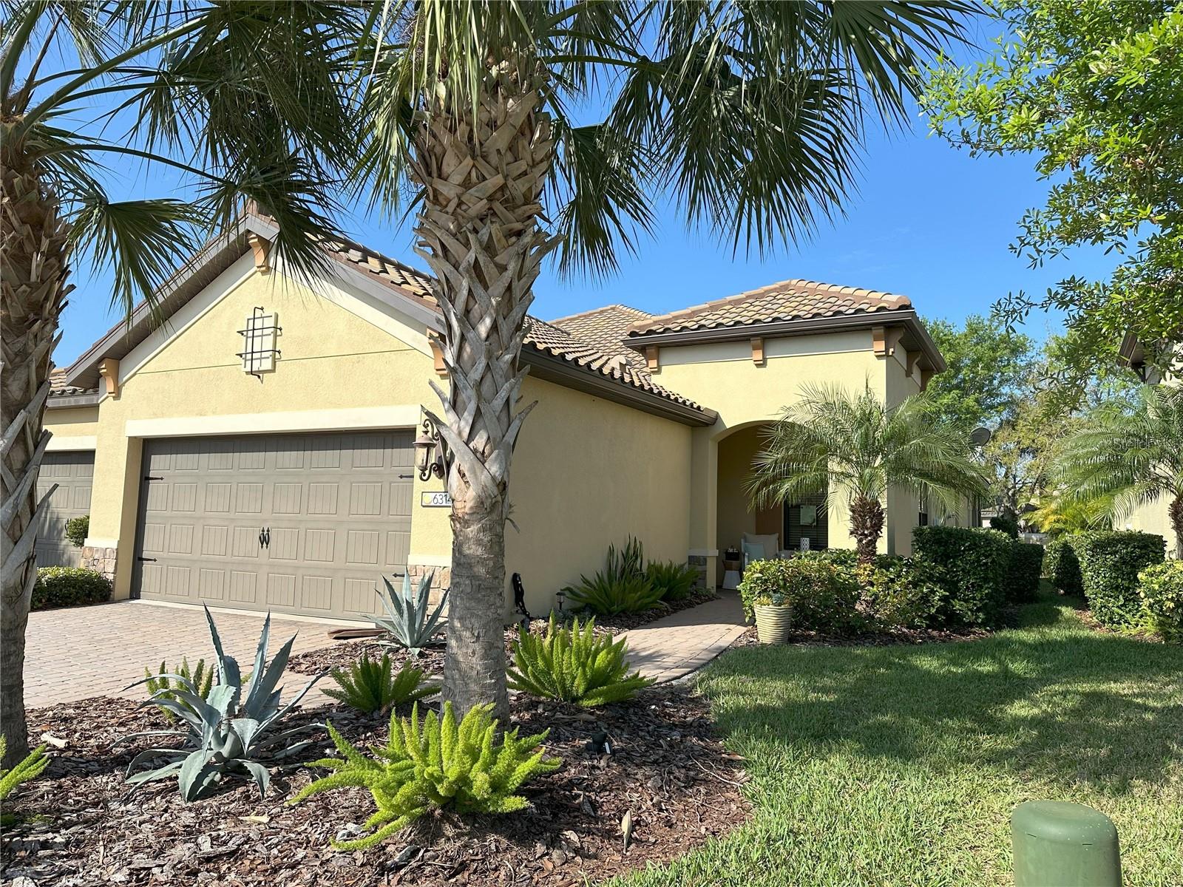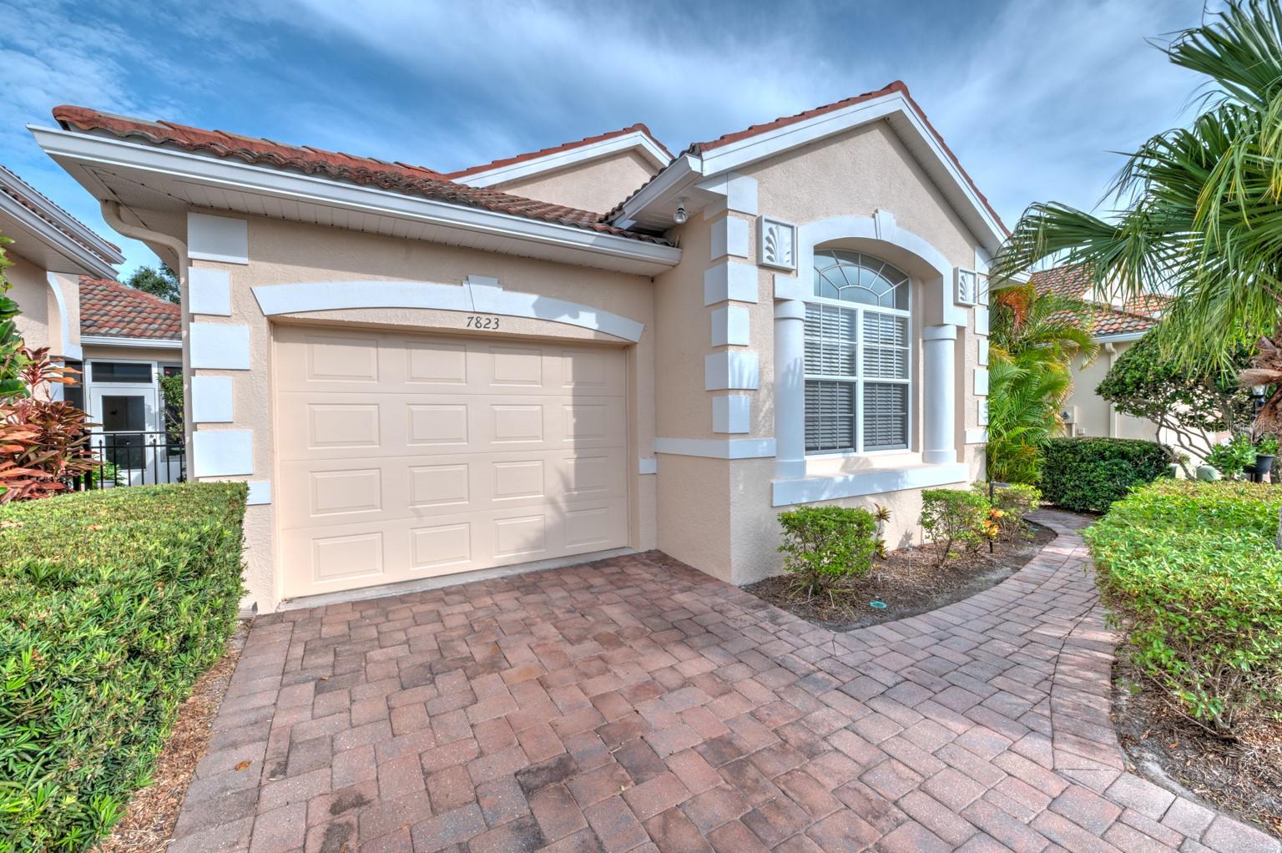7115 Treymore Ct , Sarasota, Florida
List Price: $459,900
MLS Number:
A3974699
- Status: Sold
- Sold Date: Oct 29, 2014
- DOM: 592 days
- Square Feet: 2338
- Price / sqft: $197
- Bedrooms: 3
- Baths: 2
- Pool: Private
- Garage: 3
- City: SARASOTA
- Zip Code: 34243
- Year Built: 2003
- HOA Fee: $645
- Payments Due: Annually
Misc Info
Subdivision: Treymore At Vlg Of Palm Aire 3
Annual Taxes: $5,579
HOA Fee: $645
HOA Payments Due: Annually
Lot Size: Up to 10, 889 Sq. Ft.
Request the MLS data sheet for this property
Sold Information
CDD: $450,000
Sold Price per Sqft: $ 192.47 / sqft
Home Features
Interior: Breakfast Room Separate, Eating Space In Kitchen, Formal Dining Room Separate, Great Room, Open Floor Plan, Split Bedroom, Volume Ceilings
Kitchen: Breakfast Bar, Closet Pantry, Pantry
Appliances: Dishwasher, Disposal, Dryer, Gas Water Heater, Microwave, Range, Refrigerator, Washer
Flooring: Carpet, Ceramic Tile
Master Bath Features: Dual Sinks, Tub with Separate Shower Stall
Air Conditioning: Central Air
Exterior: French Doors, Other, Sliding Doors
Garage Features: Garage Door Opener
Pool Type: Gunite/Concrete, Heated Spa, In Ground, Other Water Feature, Screen Enclosure
Room Dimensions
- Dining: 10X12
- Kitchen: 22X10
- Dinette: 11X09
- Great Room: 19X17
- Master: 13X15
- Room 2: 14X11
- Room 3: 11X12
- Map
- Street View



























