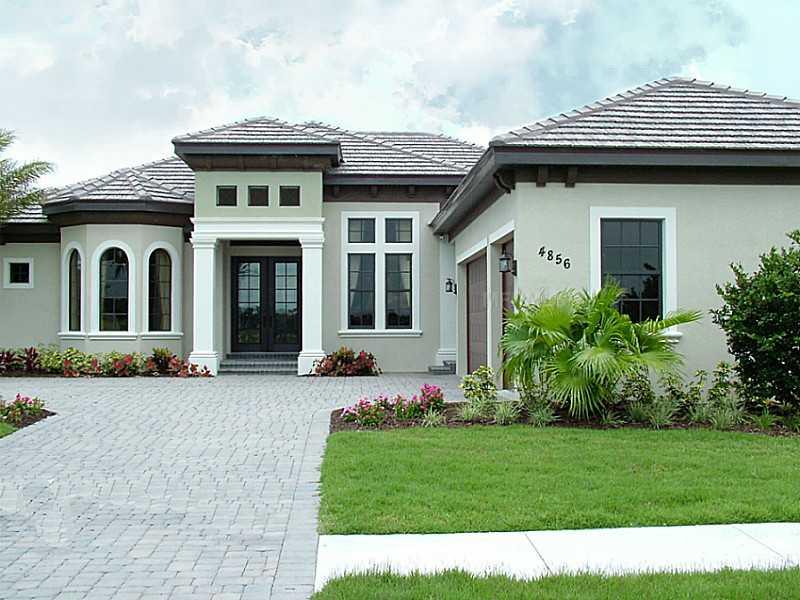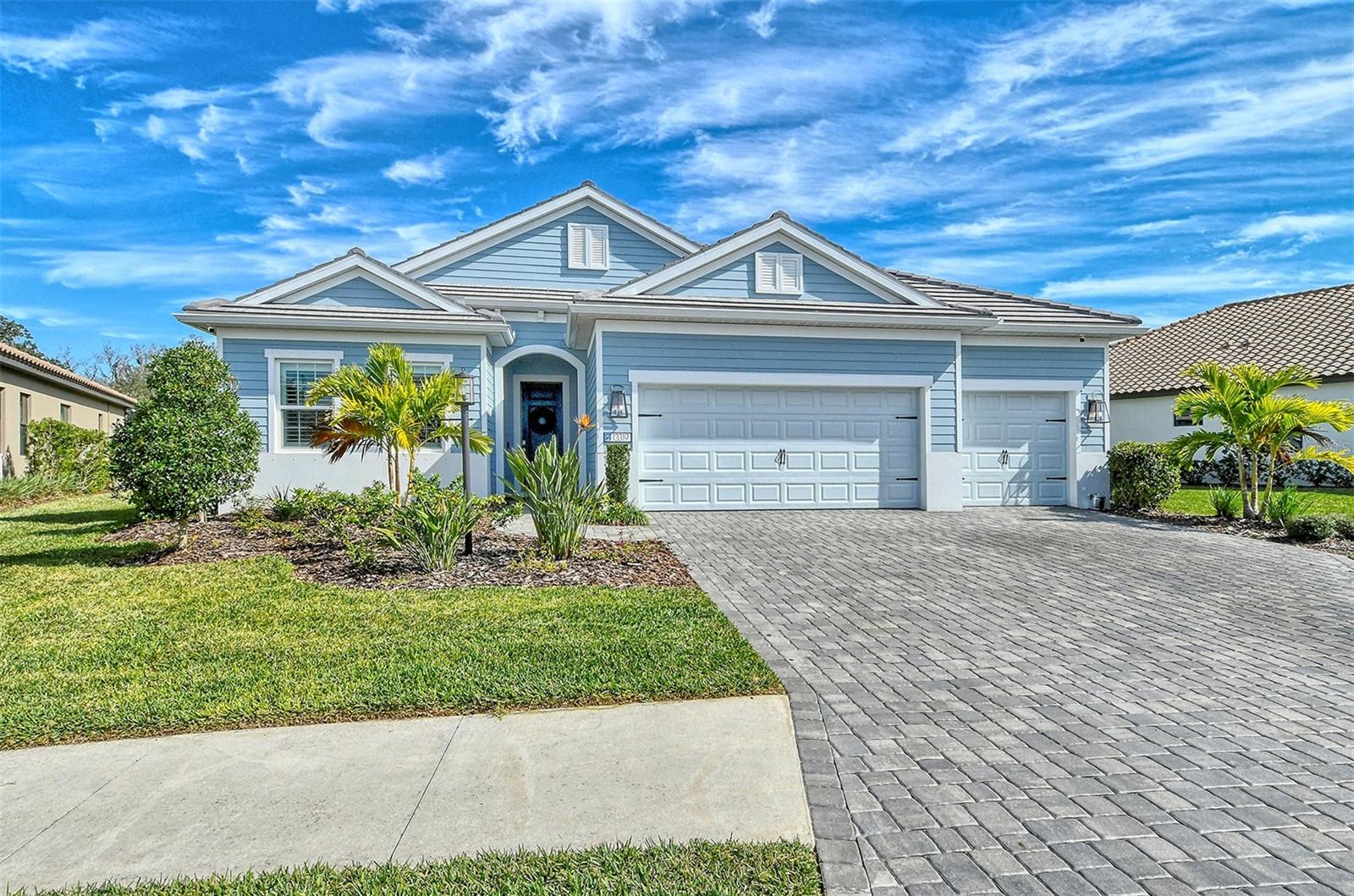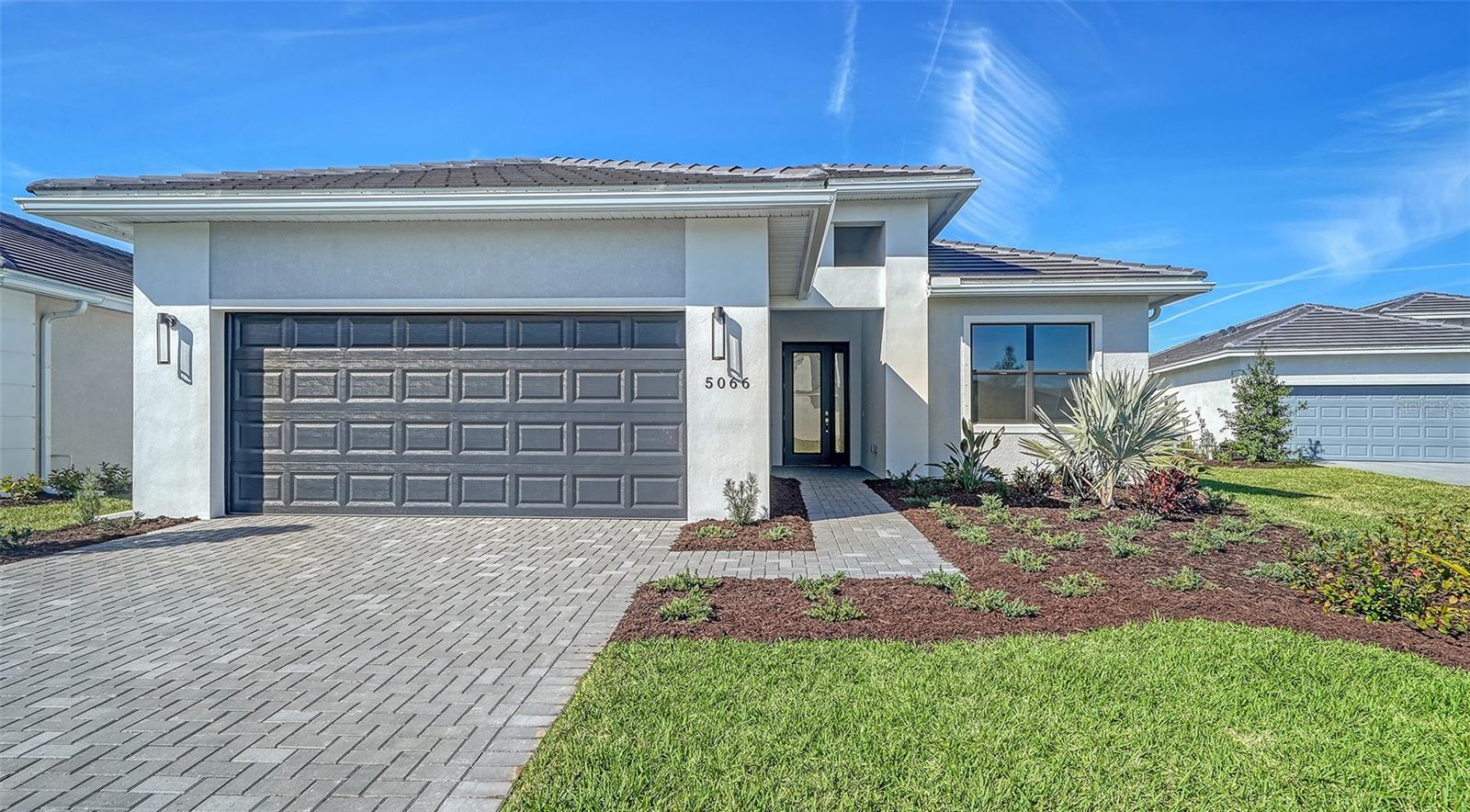4856 Tobermory Way , Bradenton, Florida
List Price: $989,900
MLS Number:
A3981184
- Status: Sold
- Sold Date: Sep 30, 2017
- DOM: 1517 days
- Square Feet: 2895
- Price / sqft: $342
- Bedrooms: 3
- Baths: 3
- Pool: Private
- Garage: 3
- City: BRADENTON
- Zip Code: 34211
- Year Built: 2013
- HOA Fee: $1,218
- Payments Due: Annually
Misc Info
Subdivision: Rosedale Addition
Annual Taxes: $1,670
HOA Fee: $1,218
HOA Payments Due: Annually
Lot Size: Up to 10, 889 Sq. Ft.
Request the MLS data sheet for this property
Sold Information
CDD: $850,000
Sold Price per Sqft: $ 293.61 / sqft
Home Features
Interior: Breakfast Room Separate
Appliances: Dishwasher, Disposal, Dryer, Electric Water Heater, Exhaust Fan, Microwave, Range, Range Hood, Refrigerator, Tankless Water Heater, Washer
Flooring: Carpet, Ceramic Tile
Air Conditioning: Central Air
Exterior: Irrigation System, Outdoor Kitchen, Sliding Doors
Garage Features: Golf Cart Parking
Pool Type: Heated Spa, In Ground
Room Dimensions
- Living Room: 20x15
- Dining: 13x11
- Kitchen: 18x15
- Family: 20x17
- Master: 18x13
- Room 2: 12x12
- Room 3: 12x12
Schools
- Elementary: Braden River Elementary
- Middle: Braden River Middle
- High: Lakewood Ranch High
- Map
- Street View













