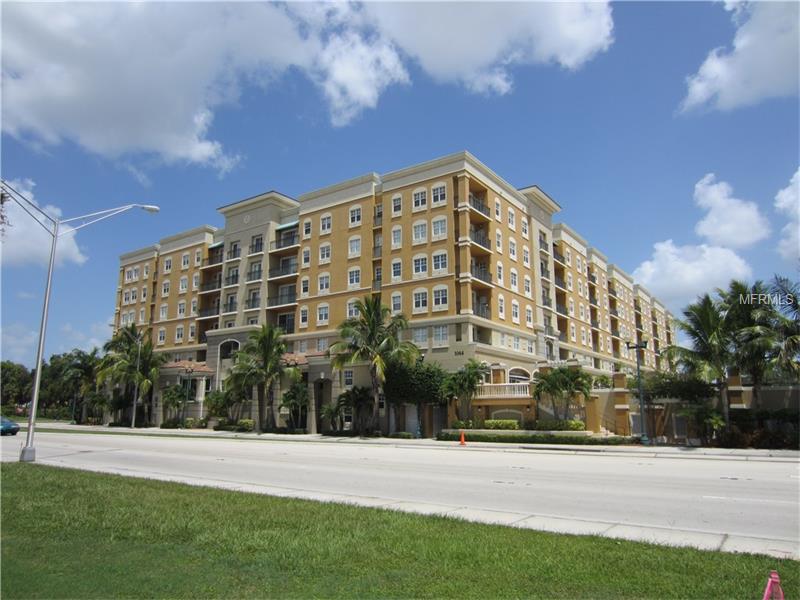1064 N Tamiami Trl #1509, Sarasota, Florida
List Price: $286,500
MLS Number:
A3984380
- Status: Sold
- Sold Date: Jul 20, 2015
- DOM: 651 days
- Square Feet: 1084
- Price / sqft: $264
- Bedrooms: 2
- Baths: 2
- Pool: Community
- Garage: 1
- City: SARASOTA
- Zip Code: 34236
- Year Built: 2007
Misc Info
Subdivision: Broadway Promenade
Annual Taxes: $3,310
Water View: Bay/Harbor - Partial
Lot Size: Non-Applicable
Request the MLS data sheet for this property
Sold Information
CDD: $265,000
Sold Price per Sqft: $ 244.46 / sqft
Home Features
Interior: Great Room, Living Room/Dining Room Combo, Split Bedroom
Kitchen: Breakfast Bar, Closet Pantry
Appliances: Dishwasher, Disposal, Dryer, Electric Water Heater, Kitchen Reverse Osmosis System, Microwave, Oven, Refrigerator, Washer, Water Filter Owned
Flooring: Ceramic Tile, Wood
Master Bath Features: Dual Sinks, Tub with Separate Shower Stall
Air Conditioning: Central Air
Exterior: Balcony, Sliding Doors, Storage
Garage Features: Assigned, Covered, Garage Door Opener, Guest, In Garage, Secured
Pool Type: Heated Pool, In Ground
Room Dimensions
- Kitchen: 10x08
- Great Room: 18x17
- Master: 12x12
- Room 2: 11x09
- Map
- Street View
























