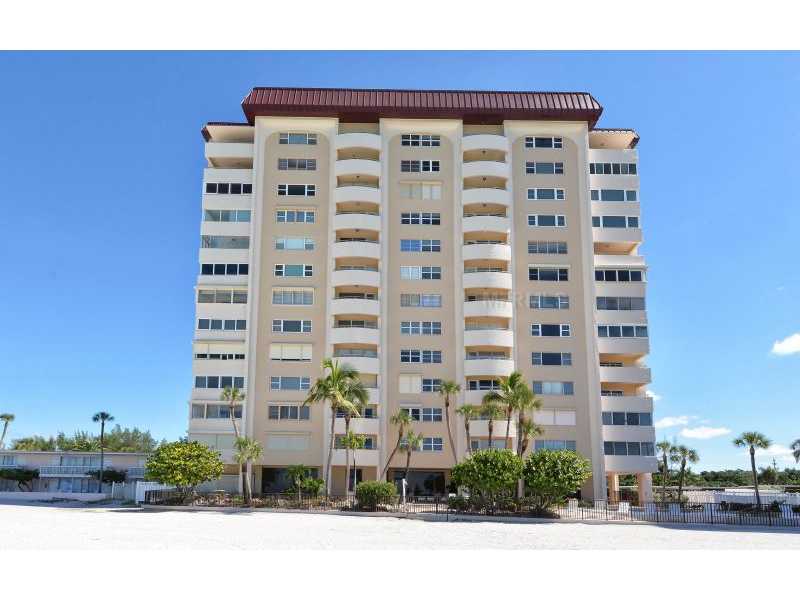1700 Benjamin Franklin Dr #2e, Sarasota, Florida
List Price: $498,500
MLS Number:
A3985612
- Status: Sold
- Sold Date: Sep 30, 2014
- DOM: 348 days
- Square Feet: 1382
- Price / sqft: $361
- Bedrooms: 2
- Baths: 2
- Pool: Community
- Garage: 1
- City: SARASOTA
- Zip Code: 34236
- Year Built: 1968
Misc Info
Subdivision: Lido Regency
Annual Taxes: $4,457
Water Front: Beach - Public, Gulf/Ocean
Water View: Beach, Gulf/Ocean - Partial
Water Access: Beach - Public, Gulf/Ocean
Lot Size: Non-Applicable
Request the MLS data sheet for this property
Sold Information
CDD: $428,000
Sold Price per Sqft: $ 309.70 / sqft
Home Features
Kitchen: Pantry, Breakfast Bar
Appliances: Dishwasher, Disposal, Electric Water Heater, Microwave, Range, Refrigerator
Flooring: Carpet, Ceramic Tile
Air Conditioning: Central Air
Exterior: Lighting, Storage
Garage Features: Assigned, Covered, Guest
Pool Type: Heated Pool, In Ground
Room Dimensions
- Living Room: 20x16
- Dining: 10x09
- Kitchen: 14x08
- Master: 15x12
- Room 2: 12x10
- Bonus Room: 16x10
- Map
- Street View






















