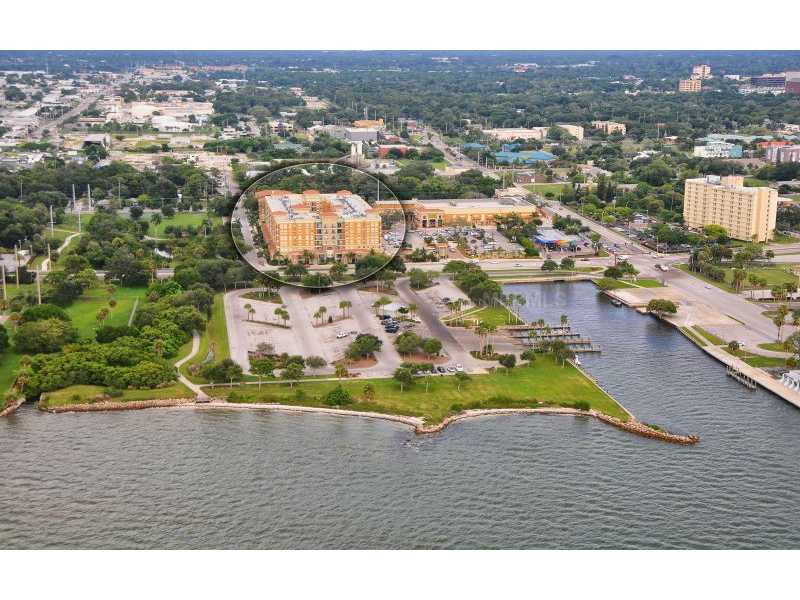1064 N Tamiami Trl #1633, Sarasota, Florida
List Price: $309,000
MLS Number:
A3993578
- Status: Sold
- Sold Date: Dec 15, 2014
- DOM: 267 days
- Square Feet: 1222
- Price / sqft: $253
- Bedrooms: 2
- Baths: 2
- Pool: Community
- Garage: Under Building Parking
- City: SARASOTA
- Zip Code: 34236
- Year Built: 2007
- HOA Fee: $573
- Payments Due: Monthly
Misc Info
Subdivision: Broadway Promenade
Annual Taxes: $1,042
HOA Fee: $573
HOA Payments Due: Monthly
Water View: Bay/Harbor - Partial
Lot Size: Up to 10, 889 Sq. Ft.
Request the MLS data sheet for this property
Sold Information
CDD: $290,000
Sold Price per Sqft: $ 237.32 / sqft
Home Features
Interior: Great Room, Split Bedroom, Volume Ceilings, Open Floor Plan
Kitchen: Breakfast Bar, Closet Pantry
Appliances: Dishwasher, Disposal, Dryer, Microwave, Range, Refrigerator, Washer
Flooring: Carpet, Ceramic Tile
Air Conditioning: Central Air
Exterior: Sliding Doors
Garage Features: Assigned, Garage Door Opener, Secured, Underground
Pool Type: Heated Pool, Heated Spa, Spa
Room Dimensions
- Kitchen: 08x10
- Great Room: 21x14
- Master: 11x14
- Room 2: 11x14
Schools
- Middle: Booker Middle
- High: Booker High
- Map
- Street View

























