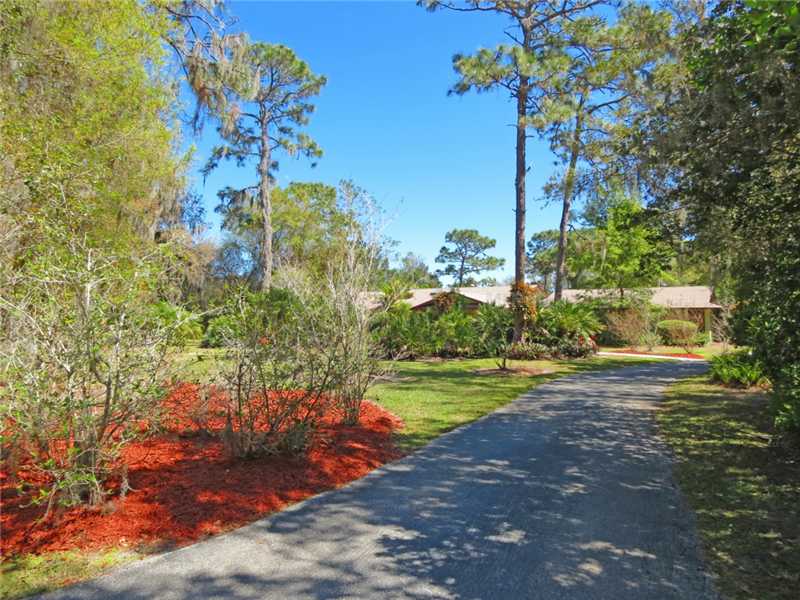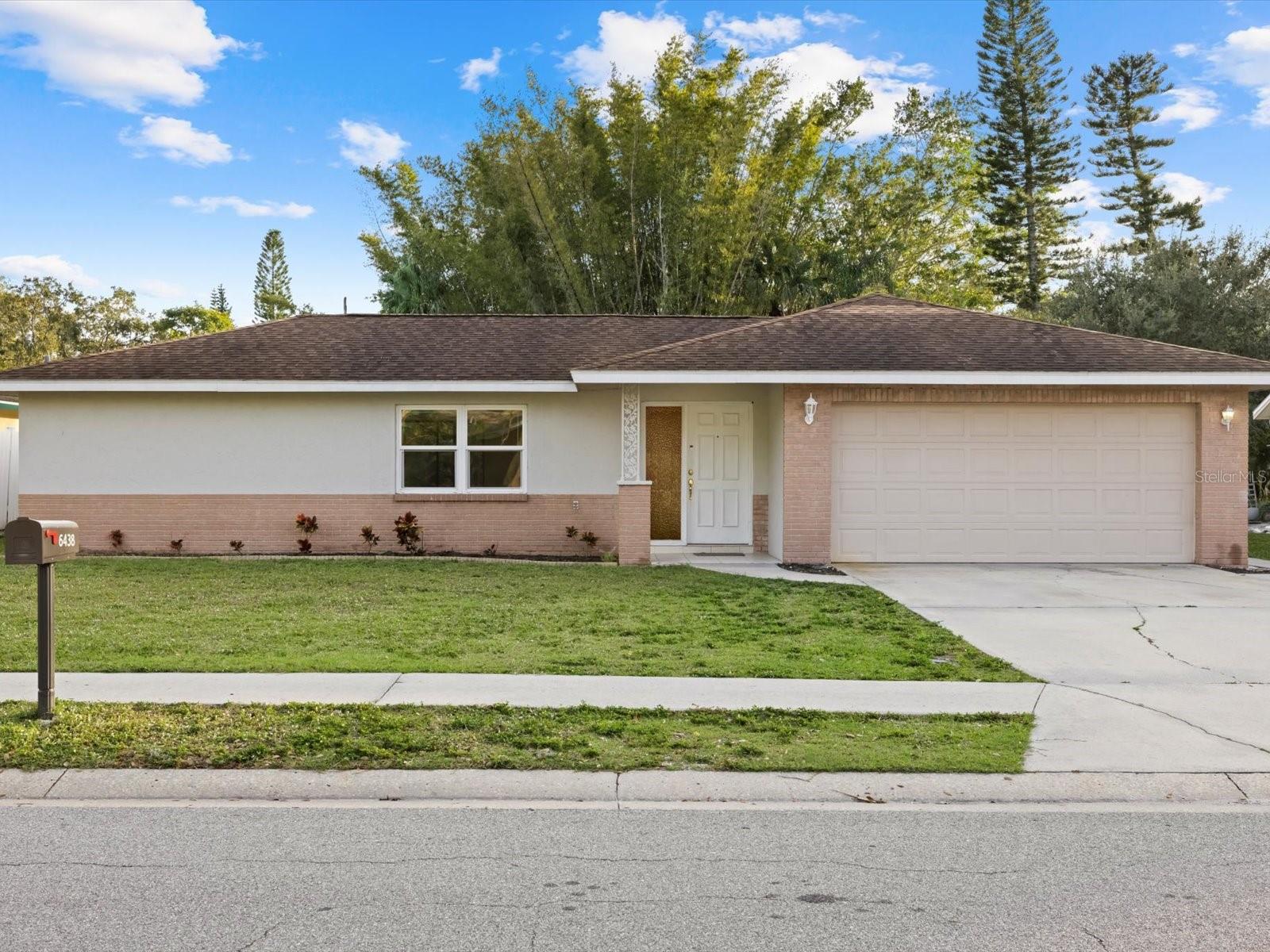6901 Corral Gate Ln , Sarasota, Florida
List Price: $409,000
MLS Number:
A3994311
- Status: Sold
- Sold Date: May 26, 2015
- DOM: 438 days
- Square Feet: 3075
- Price / sqft: $133
- Bedrooms: 5
- Baths: 3
- Pool: Private
- Garage: 2
- City: SARASOTA
- Zip Code: 34241
- Year Built: 1979
- HOA Fee: $500
- Payments Due: Annually
Misc Info
Subdivision: Foxfire
Annual Taxes: $4,122
HOA Fee: $500
HOA Payments Due: Annually
Lot Size: Two + to Five Acres
Request the MLS data sheet for this property
Sold Information
CDD: $392,000
Sold Price per Sqft: $ 127.48 / sqft
Home Features
Interior: Breakfast Room Separate, Eating Space In Kitchen, Formal Dining Room Separate, Formal Living Room Separate, Kitchen/Family Room Combo, Open Floor Plan, Split Bedroom
Kitchen: Breakfast Bar, Pantry
Appliances: Bar Fridge, Dishwasher, Electric Water Heater, Microwave, Range, Refrigerator, Solar Hot Water, Water Aerator Owned, Water Filter Owned, Water Softener Owned, Wine Refrigerator
Flooring: Carpet, Ceramic Tile, Wood
Master Bath Features: Bath w Spa/Hydro Massage Tub, Dual Sinks, Tub with Separate Shower Stall
Air Conditioning: Central Air
Exterior: Irrigation System, Sliding Doors, Storage
Garage Features: Boat, Garage Door Opener, Garage Faces Rear, Garage Faces Side, Parking Pad, Workshop in Garage
Pool Type: Gunite/Concrete, In Ground
Room Dimensions
- Living Room: 18x16
- Dining: 15x10
- Kitchen: 18x16
- Family: 15x15
- Master: 19x17
- Room 2: 17x11
- Room 3: 12x11
- Room 4: 12x11
- Room 5: 12x11
Schools
- Elementary: Lakeview Elementary
- Middle: Sarasota Middle
- High: Riverview High
- Map
- Street View


























