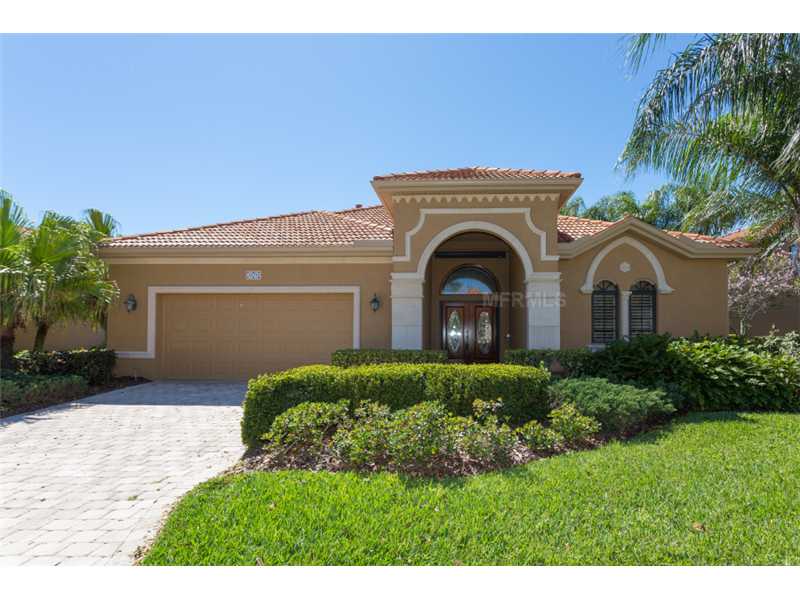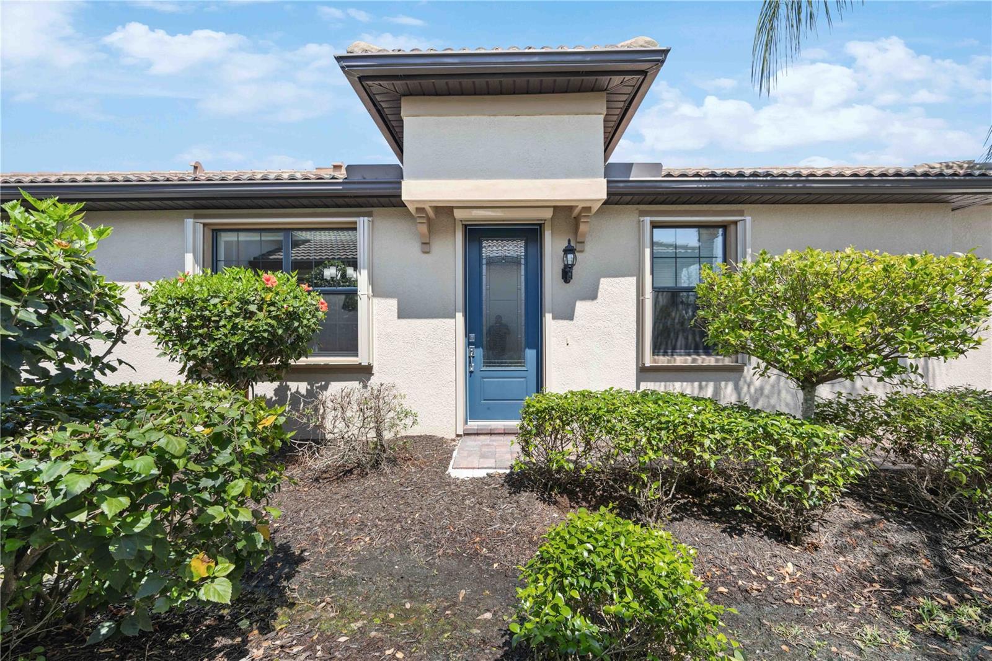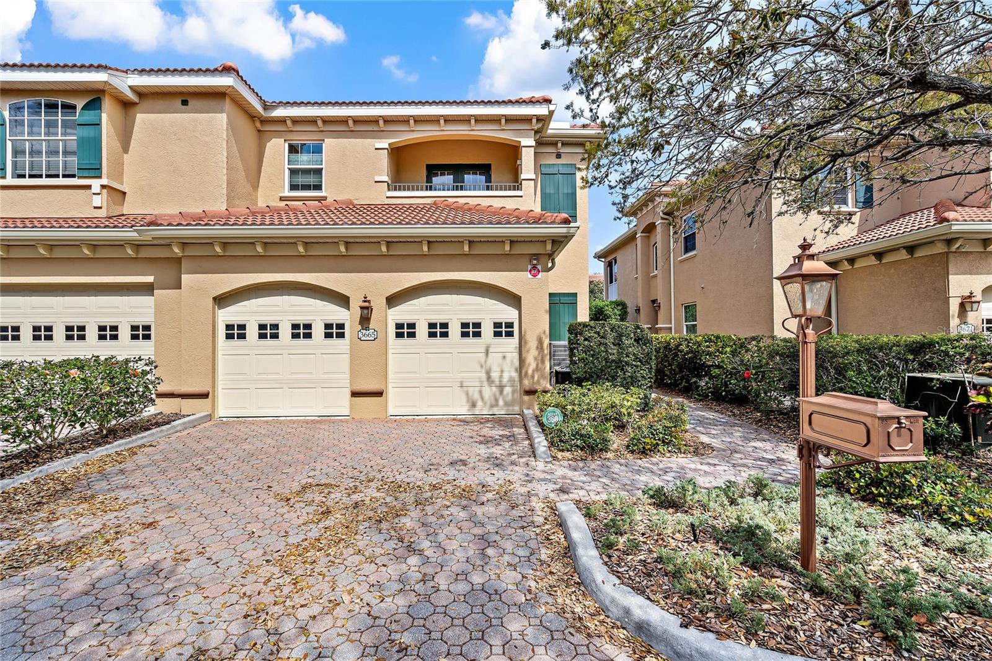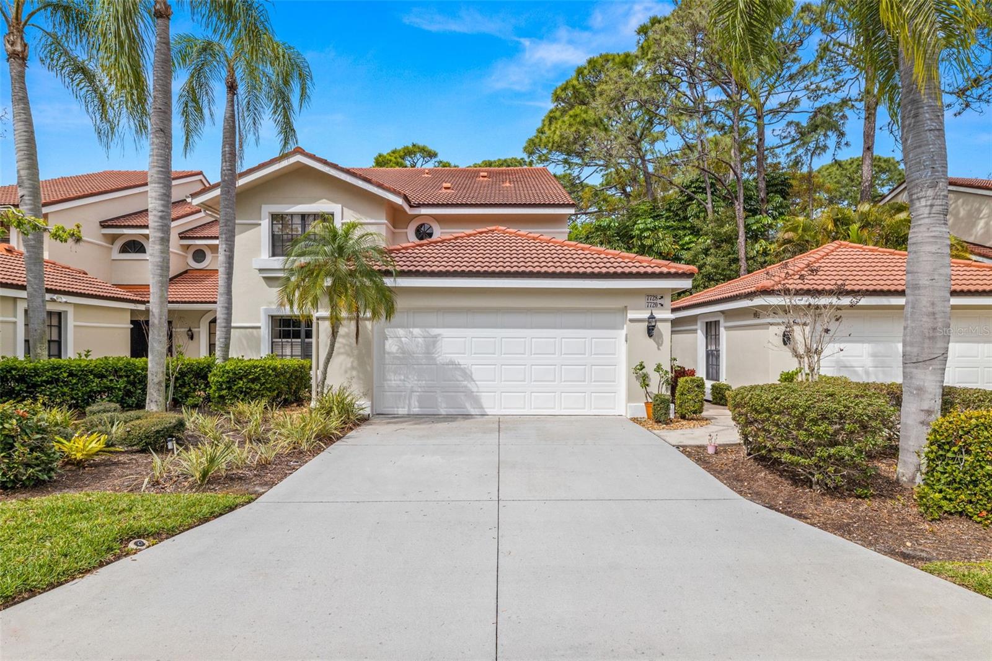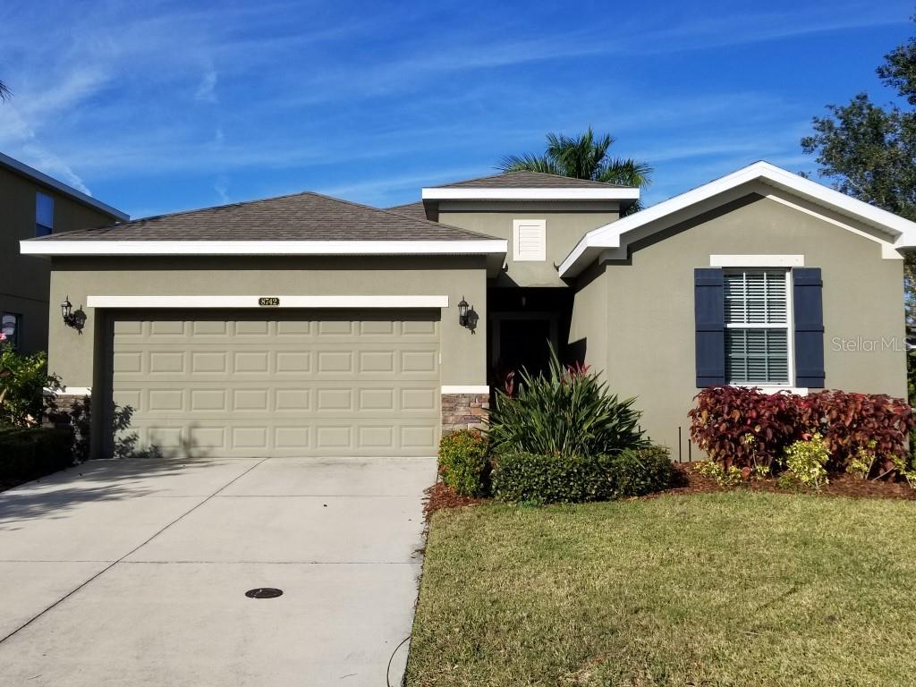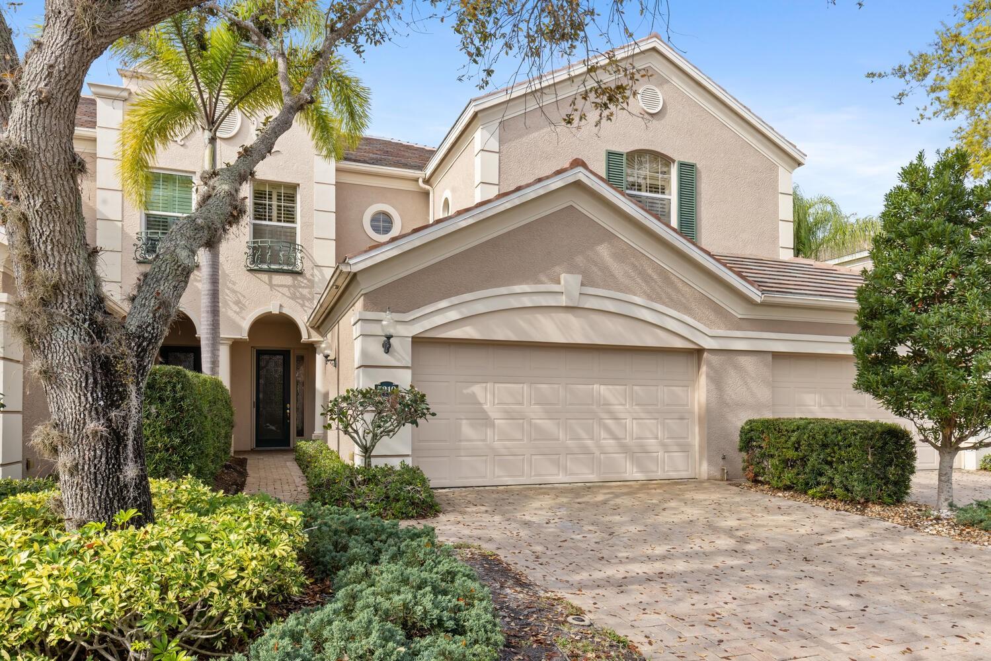5174 Cote Du Rhone Way , Sarasota, Florida
List Price: $515,000
MLS Number:
A3994624
- Status: Sold
- Sold Date: Oct 29, 2014
- DOM: 185 days
- Square Feet: 3255
- Price / sqft: $158
- Bedrooms: 3
- Baths: 2
- Pool: Community
- Garage: 2 Car Garage
- City: SARASOTA
- Zip Code: 34238
- Year Built: 2002
- HOA Fee: $1,280
- Payments Due: Quarterly
Misc Info
Subdivision: Vineyards Of Silver Oak
Annual Taxes: $5,318
HOA Fee: $1,280
HOA Payments Due: Quarterly
Age Restrictions: N/A
Water Front: Lake
Water View: Lake
Lot Size: Up to 10, 889 Sq. Ft.
Request the MLS data sheet for this property
Sold Information
CDD: $495,000
Sold Price per Sqft: $ 152.07 / sqft
Home Features
Interior: Breakfast Room Separate, Eating Space In Kitchen, Living Room/Great Room, Master Bedroom Downstairs, Open Floor Plan, Split Bedroom, Volume Ceilings
Kitchen: Breakfast Bar
Appliances: Dishwasher, Disposal, Dryer, Microwave, Range, Refrigerator, Washer
Flooring: Carpet, Ceramic Tile
Master Bath Features: Bath w Spa/Hydro Massage Tub, Dual Sinks, Tub with Separate Shower Stall
Fireplace: Gas Fireplace
Air Conditioning: Central, Zoned/Multiple
Garage Features: Attached
Pool Type: Heated Pool
Room Dimensions
- Living Room: 25X21
- Dining: 17X12
- Kitchen: 29X12
- Family: 30X16
- Master: 19X17
- Room 2: 14X14
- Room 3: 14X13
Schools
- Elementary: Laurel Nokomis Elementary
- Middle: Laurel Nokomis Middle
- High: Venice Senior High
- Map
- Street View
