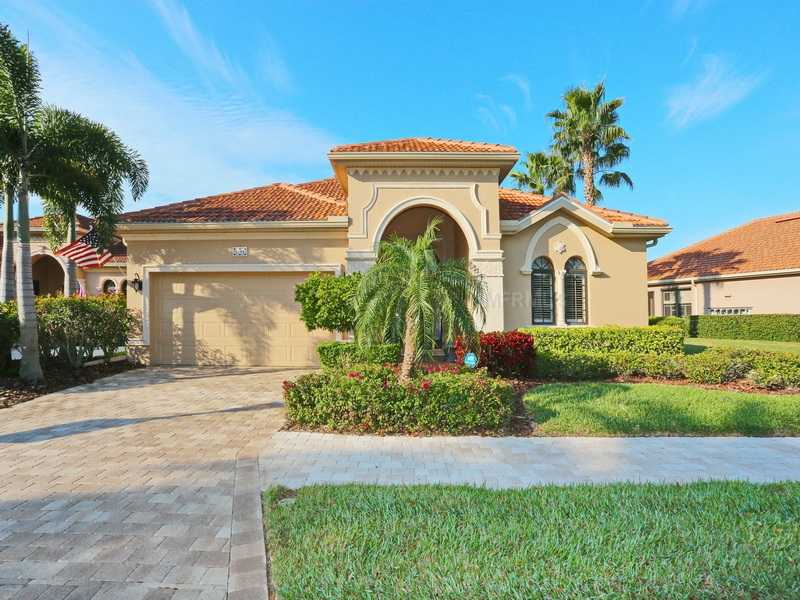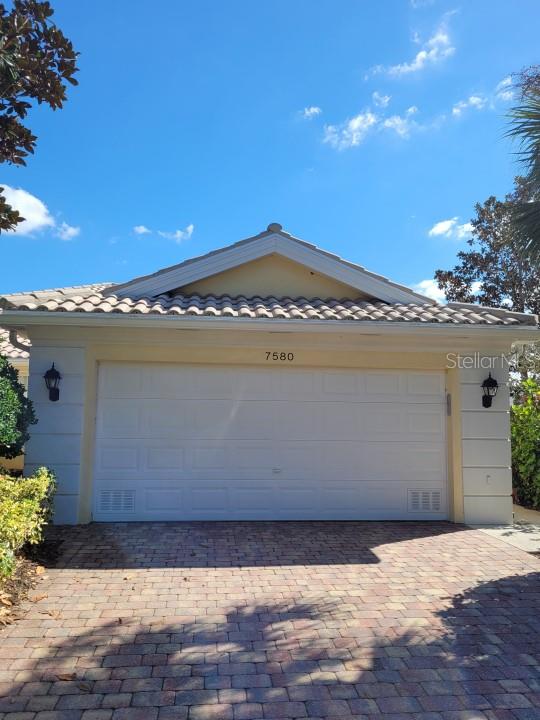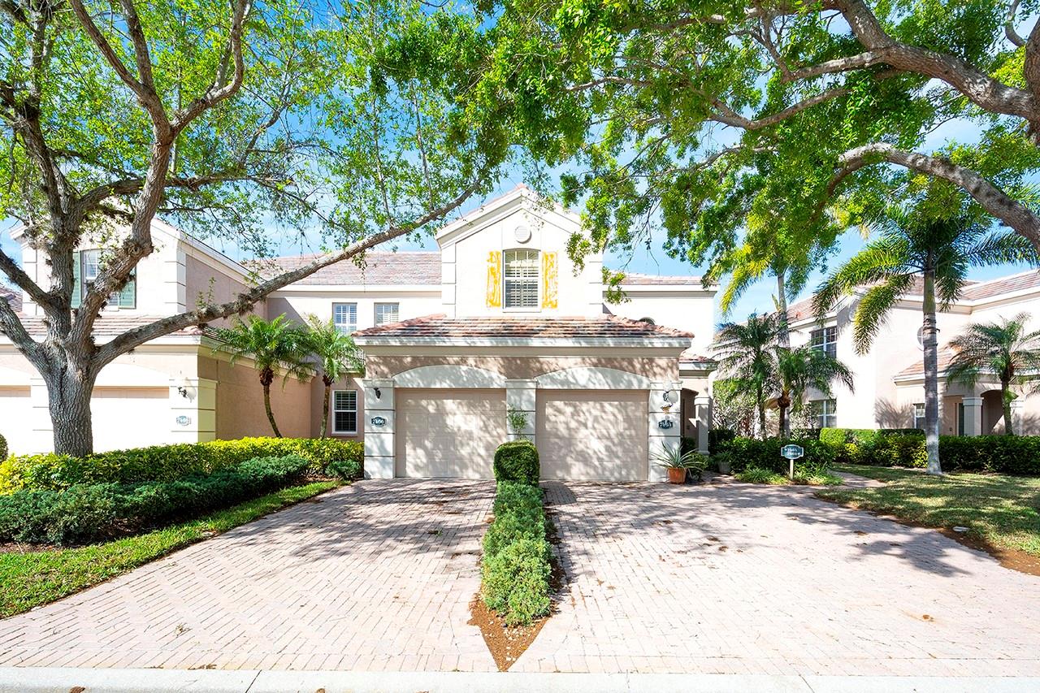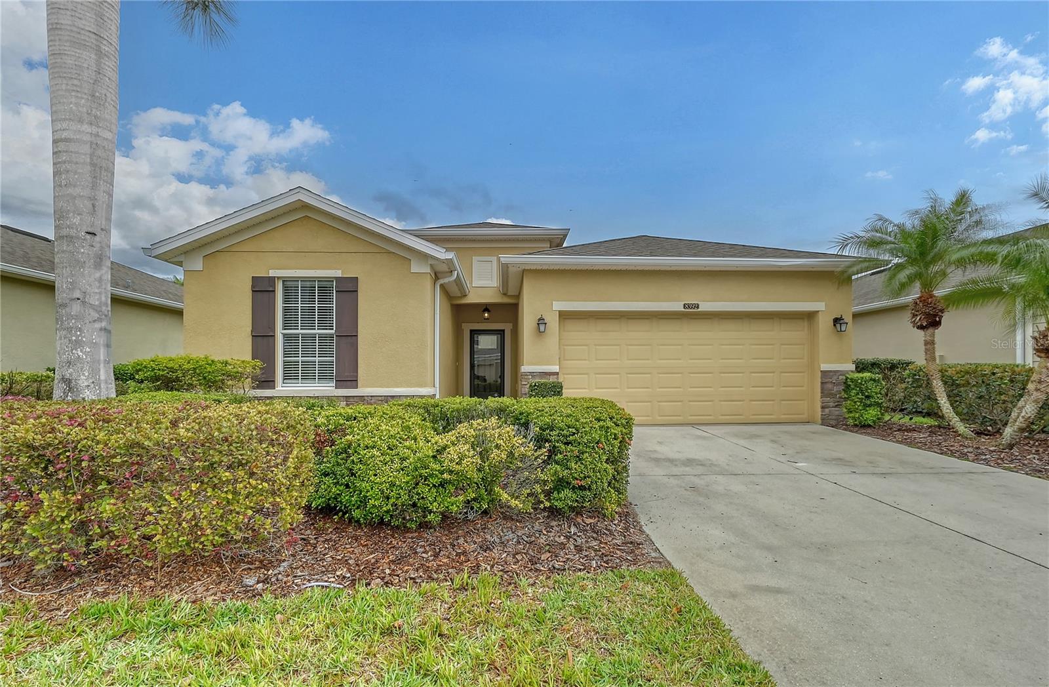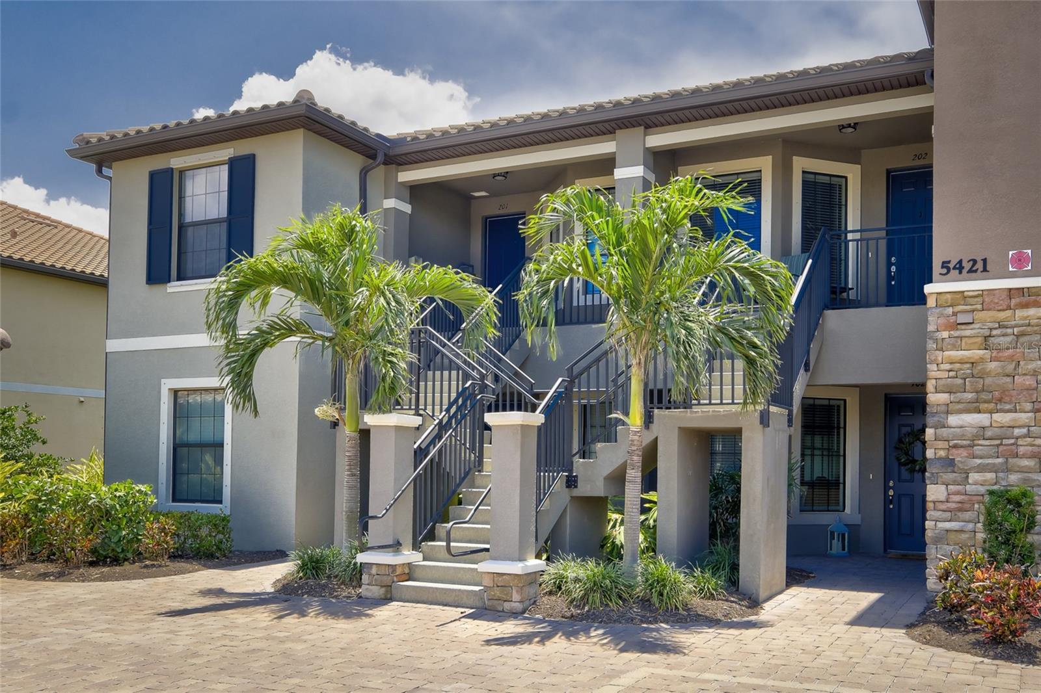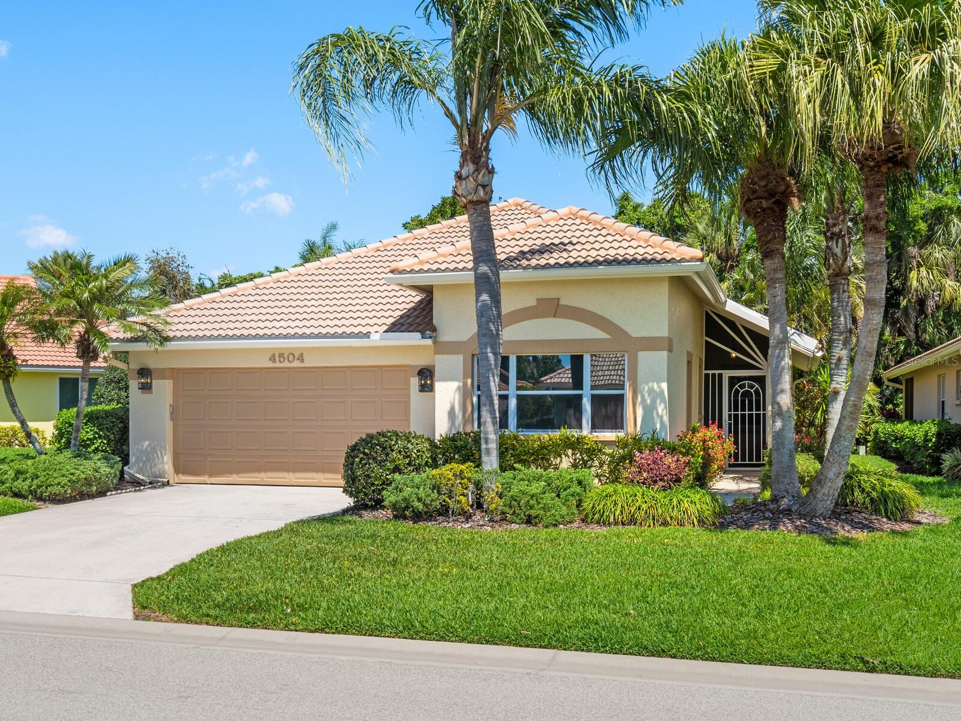5141 Cantabria Crst , Sarasota, Florida
List Price: $485,000
MLS Number:
A3994809
- Status: Sold
- Sold Date: Nov 10, 2014
- DOM: 203 days
- Square Feet: 2421
- Price / sqft: $200
- Bedrooms: 3
- Baths: 2
- Pool: Community
- Garage: 2
- City: SARASOTA
- Zip Code: 34238
- Year Built: 2002
- HOA Fee: $1,280
- Payments Due: Quarterly
Misc Info
Subdivision: Vineyards Of Silver Oak
Annual Taxes: $3,803
HOA Fee: $1,280
HOA Payments Due: Quarterly
Water Front: Lake
Water View: Lake
Lot Size: Up to 10, 889 Sq. Ft.
Request the MLS data sheet for this property
Sold Information
CDD: $472,500
Sold Price per Sqft: $ 195.17 / sqft
Home Features
Interior: Breakfast Room Separate, Living Room/Dining Room Combo, Master Bedroom Downstairs, Open Floor Plan, Split Bedroom, Volume Ceilings
Kitchen: Breakfast Bar, Closet Pantry, Desk Built In
Appliances: Dishwasher, Disposal, Dryer, Electric Water Heater, Microwave, Microwave Hood, Range, Refrigerator, Washer
Flooring: Carpet, Ceramic Tile, Other
Master Bath Features: Dual Sinks, Tub with Separate Shower Stall
Air Conditioning: Central Air
Exterior: Sliding Doors, Irrigation System
Garage Features: Driveway, Garage Door Opener
Room Dimensions
- Living Room: 20x16
- Dining: 13x13
- Kitchen: 11x16
- Dinette: 10x11
- Master: 16x16
- Room 2: 14x13
Schools
- Elementary: Laurel Nokomis Elementary
- Middle: Laurel Nokomis Middle
- High: Venice Senior High
- Map
- Street View
