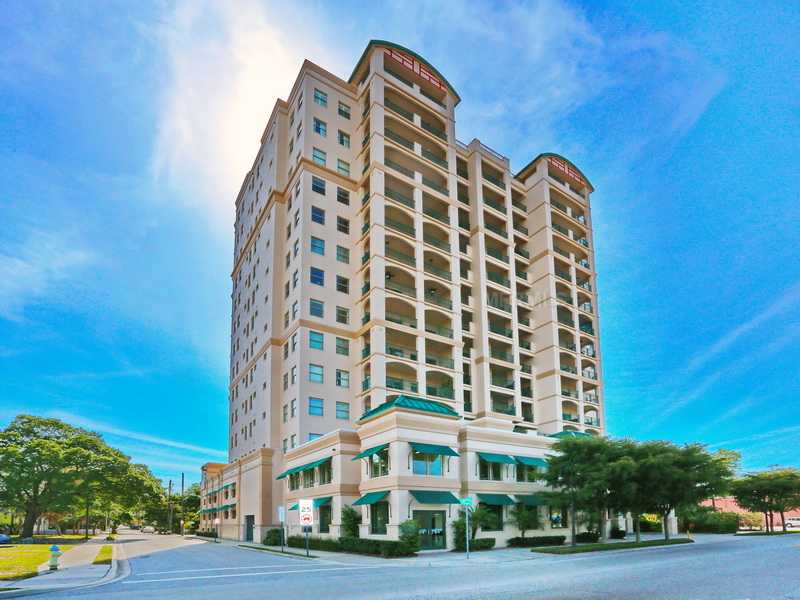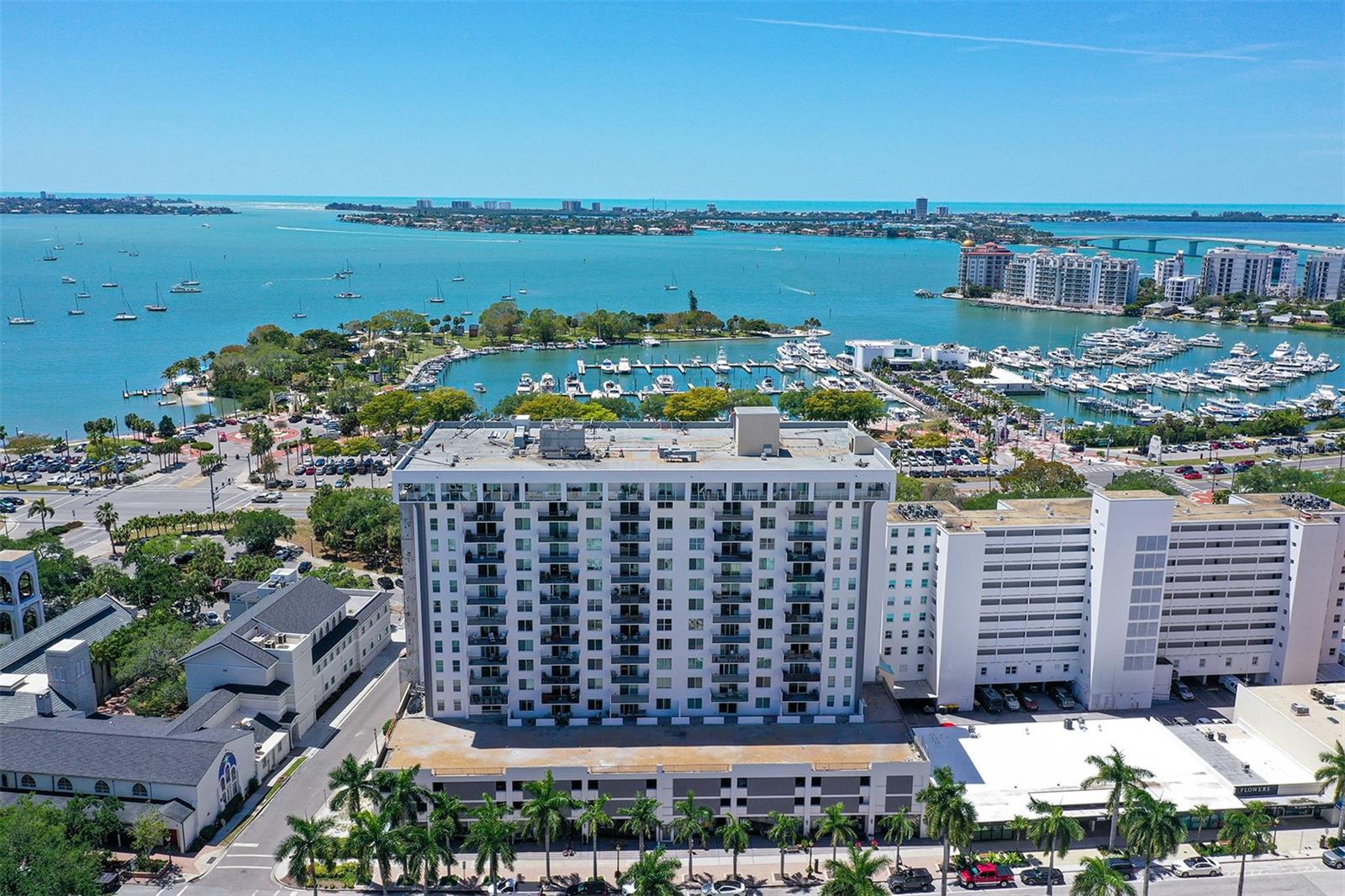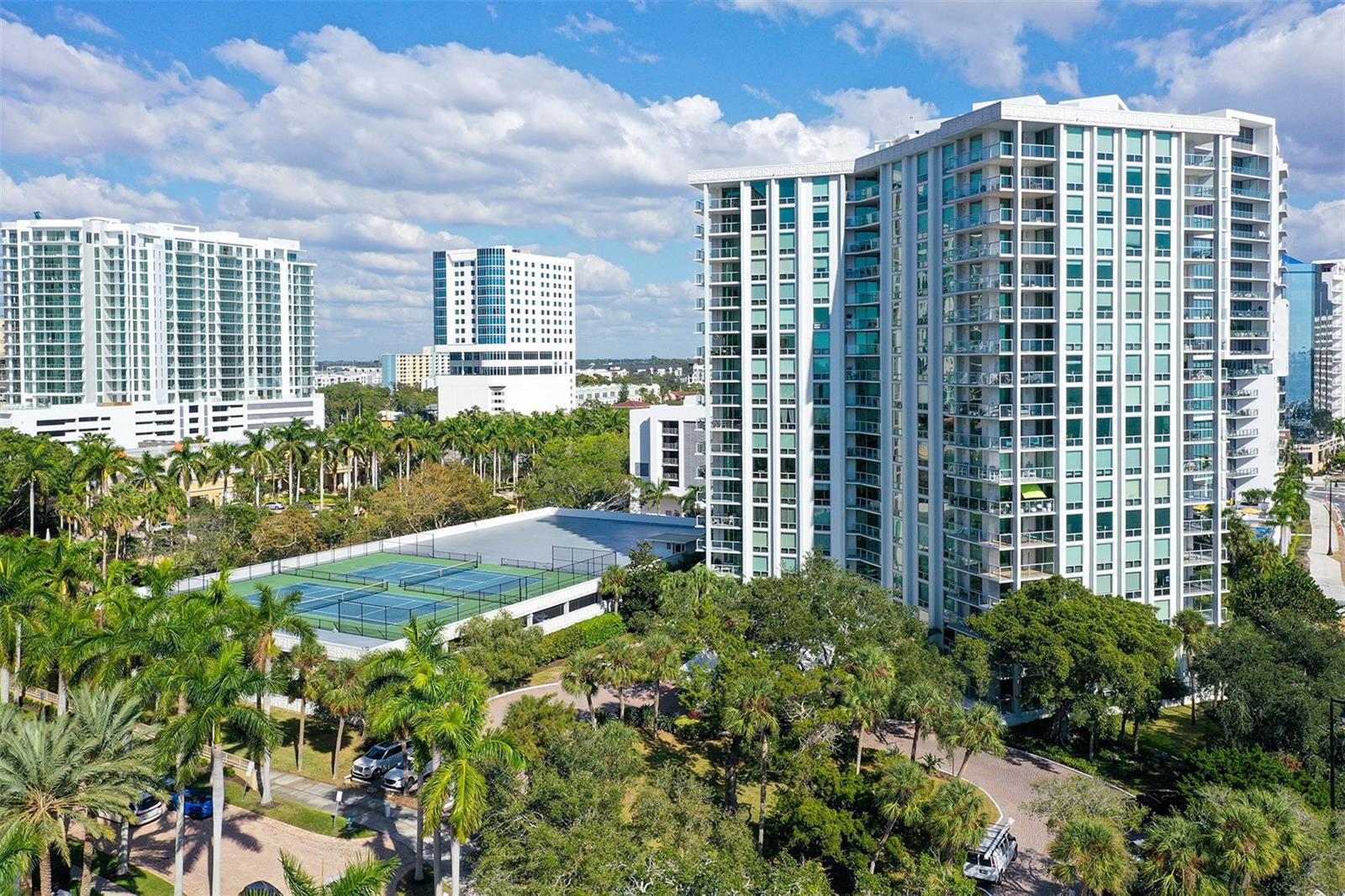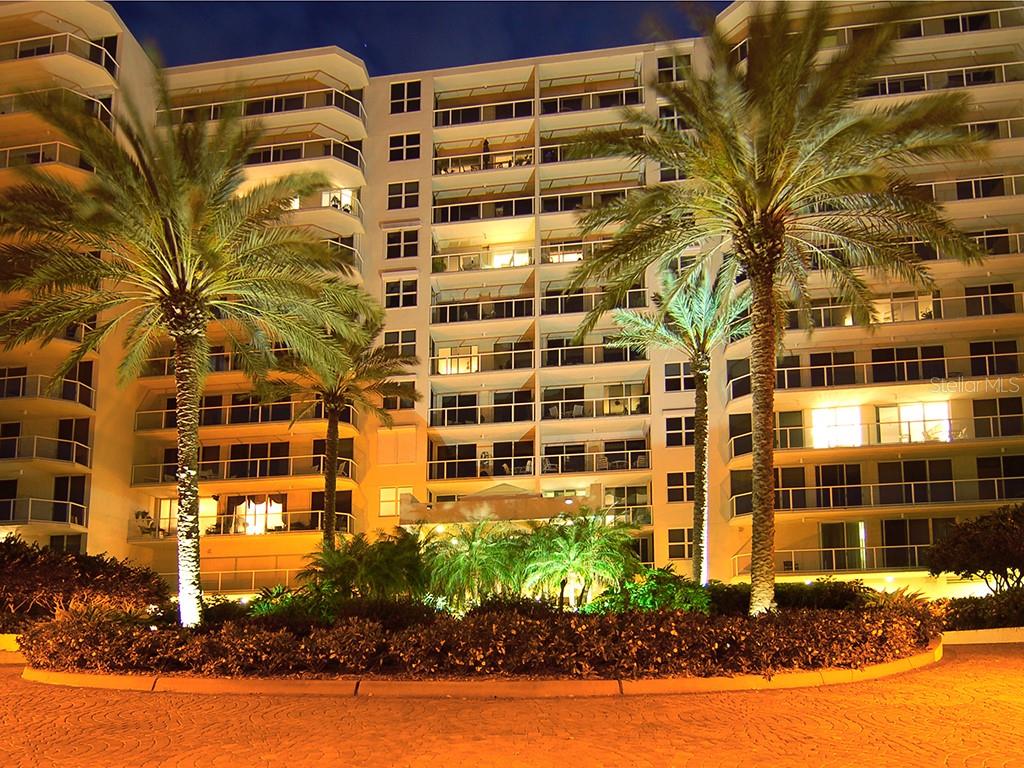505 S Orange Ave #701, Sarasota, Florida
List Price: $1,125,000
MLS Number:
A3995820
- Status: Sold
- Sold Date: Apr 15, 2015
- DOM: 358 days
- Square Feet: 3003
- Price / sqft: $375
- Bedrooms: 3
- Baths: 3
- Half Baths: 1
- Pool: Community
- Garage: 2
- City: SARASOTA
- Zip Code: 34236
- Year Built: 2007
Misc Info
Subdivision: Kanaya
Annual Taxes: $10,772
Water View: Gulf/Ocean to Bay, Intracoastal Waterway, Bay/Harbor - Partial
Lot Size: Up to 10, 889 Sq. Ft.
Request the MLS data sheet for this property
Sold Information
CDD: $1,000,000
Sold Price per Sqft: $ 333.00 / sqft
Home Features
Interior: Eating Space In Kitchen, Living Room/Great Room, Open Floor Plan, Split Bedroom, Volume Ceilings
Kitchen: Breakfast Bar, Island, Walk In Pantry
Appliances: Dishwasher, Dryer, Microwave, Oven, Refrigerator, Washer
Flooring: Carpet, Ceramic Tile
Master Bath Features: Tub with Separate Shower Stall, Dual Sinks
Air Conditioning: Central Air
Exterior: Balcony, Irrigation System, Lighting, Outdoor Kitchen, Outdoor Shower, Sauna, Storage
Garage Features: Assigned, Covered, Secured, Underground
Pool Type: Heated Pool, In Ground, Other
Room Dimensions
- Living Room: 20x25
- Dining: 14x14
- Kitchen: 14x14
- Master: 18x22
- Room 2: 13x14
- Room 3: 13x13
- Map
- Street View




























