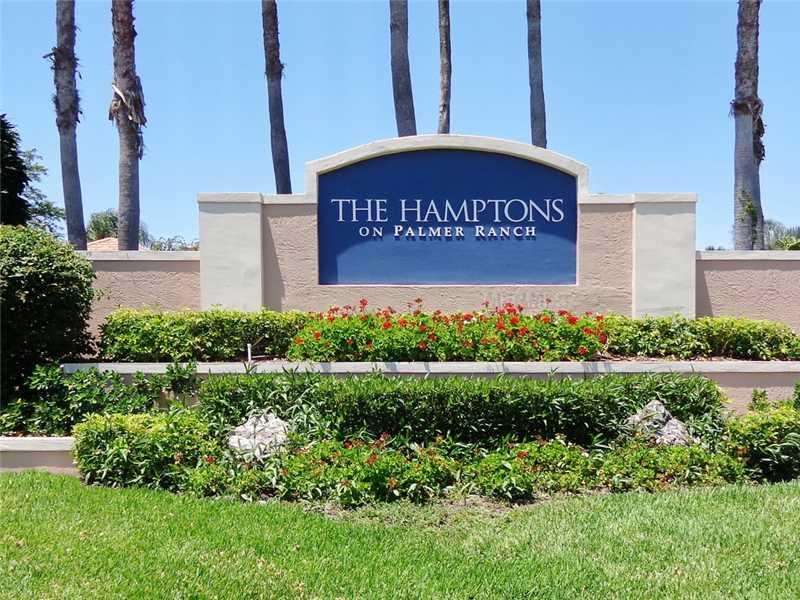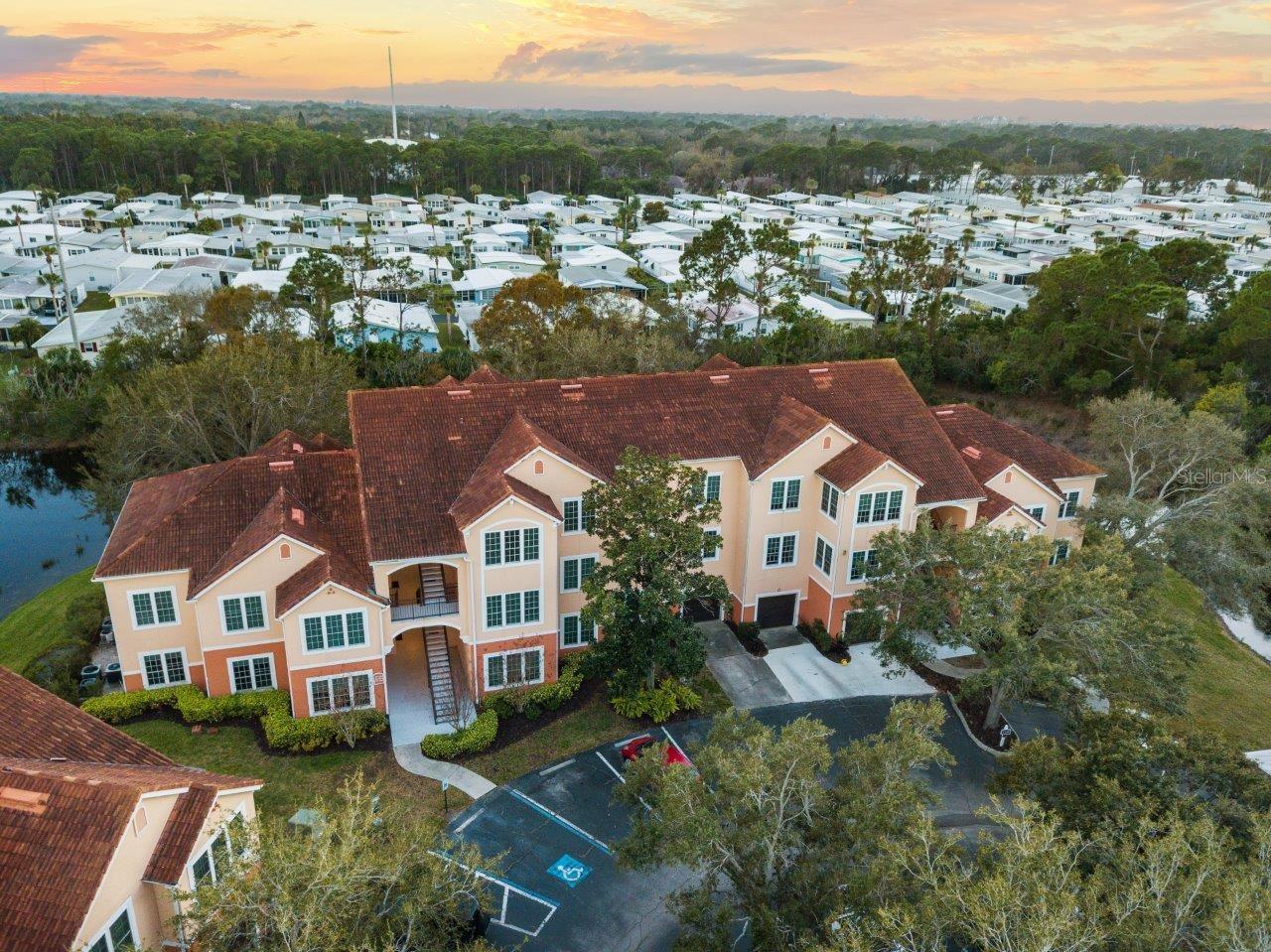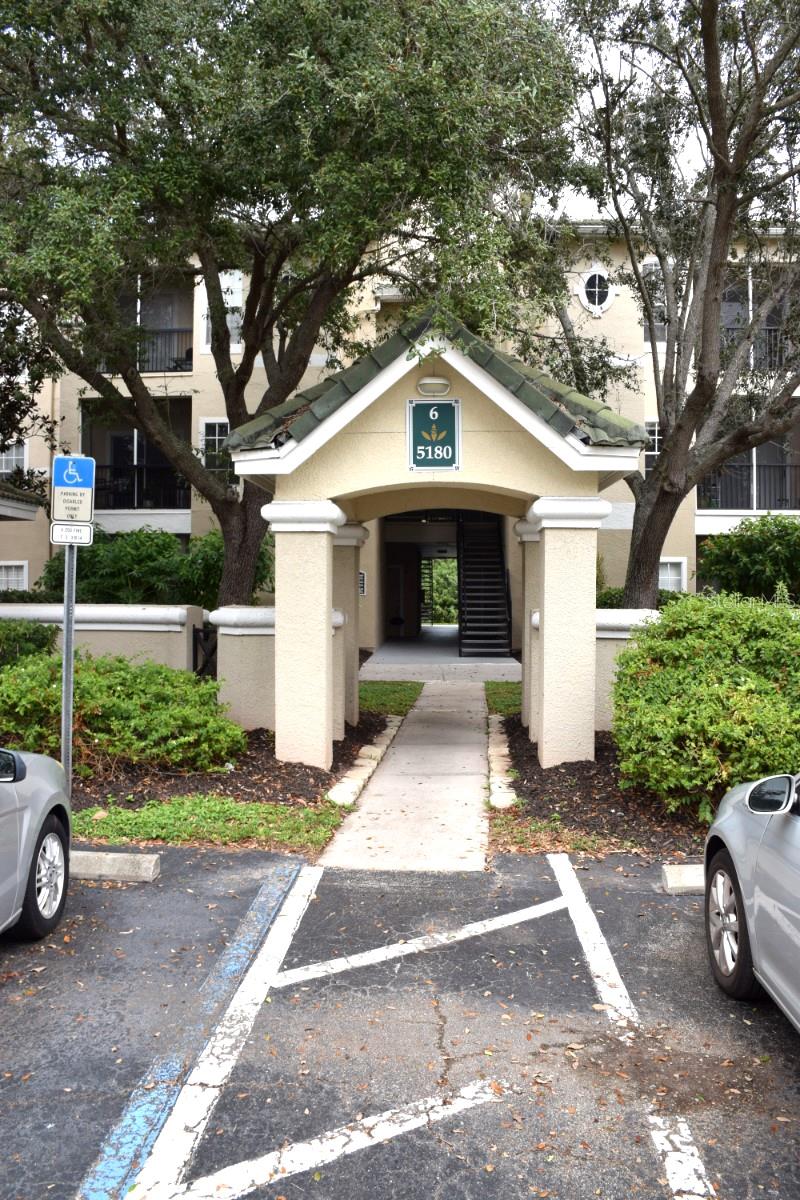5196 Highbury Cir W, Sarasota, Florida
List Price: $295,000
MLS Number:
A3997285
- Status: Sold
- Sold Date: Oct 31, 2014
- DOM: 135 days
- Square Feet: 1756
- Price / sqft: $168
- Bedrooms: 2
- Baths: 2
- Pool: Community
- Garage: 2
- City: SARASOTA
- Zip Code: 34238
- Year Built: 2001
- HOA Fee: $515
- Payments Due: Quarterly
Misc Info
Subdivision: The Hamptons Unit 1
Annual Taxes: $3,256
HOA Fee: $515
HOA Payments Due: Quarterly
Lot Size: Up to 10, 889 Sq. Ft.
Request the MLS data sheet for this property
Sold Information
CDD: $280,000
Sold Price per Sqft: $ 159.45 / sqft
Home Features
Kitchen: Breakfast Bar, Closet Pantry, Pantry
Appliances: Dishwasher, Disposal, Dryer, Exhaust Fan, Gas Water Heater, Microwave, Microwave Hood, Oven, Range, Refrigerator, Washer, Water Filter Owned
Flooring: Carpet, Ceramic Tile
Master Bath Features: Dual Sinks, Tub with Separate Shower Stall
Air Conditioning: Central Air, Humidity Control
Exterior: Irrigation System, Lighting, Satellite Dish
Room Dimensions
- Kitchen: 11x18
- Great Room: 24x15
- Master: 13x16
- Room 2: 12x11
- Map
- Street View



























