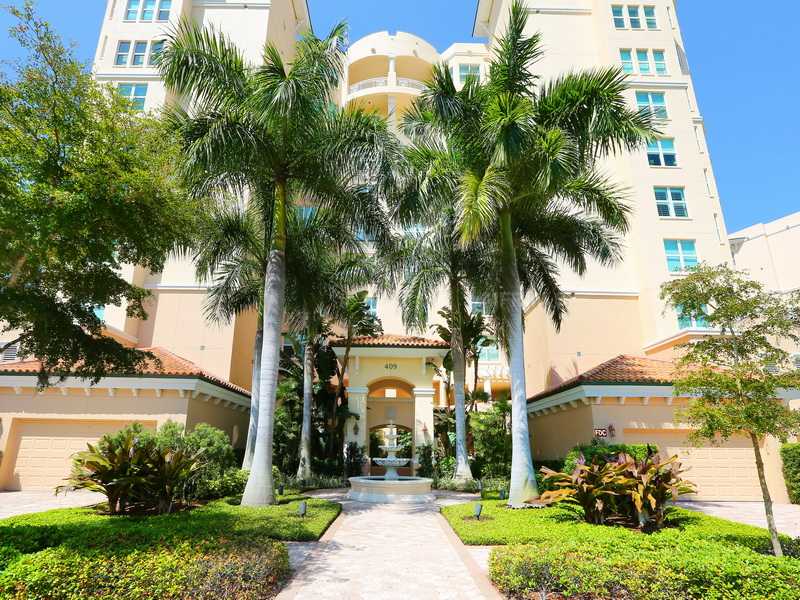409 N Point Rd 403, Osprey, Florida
List Price: $279,000
MLS Number:
A3997418
- Status: Sold
- Sold Date: Sep 30, 2014
- DOM: 130 days
- Square Feet: 2203
- Price / sqft: $127
- Bedrooms: 3
- Baths: 3
- Pool: Community
- Garage: 1 Car Carport
- City: OSPREY
- Zip Code: 34229
- Year Built: 2004
- HOA Fee: $600
- Payments Due: Quarterly
Misc Info
Subdivision: Meridian @ The Oaks Preserve
Annual Taxes: $3,307
HOA Fee: $600
HOA Payments Due: Quarterly
Age Restrictions: N/A
Water View: Bay/Harbor - Partial
Water Access: Intracoastal Waterway
Lot Size: Non-Applicable
Request the MLS data sheet for this property
Sold Information
CDD: $225,000
Sold Price per Sqft: $ 102.13 / sqft
Condo Information
Condo Maintenance Fee: $2,640
Condo Maintenance Fee Schedule: Quarterly
Maintenance Includes: Building Exterior, Escrow Reserves Fund, Fidelity Bond, Flood Insurance, Ground Maintenance, Maintenance/Repairs, Manager, Pest Control, Private Road, Public Insurance, Recreational Facilities, Roof, Security, Trash Removal, Water/Sewer
Condo Floor Number: 4
Number of Stories in Building: 10
Pets Allowed: 1
Pet Restrictions: 2 SMALL
Max Number of Pets: 2
Max Pet Weight: 15 lbs
Home Features
Interior: Formal Dining Room Separate, Great Room, Kitchen/Family Room Combo, L Dining, Open Floor Plan, Split Bedroom, Volume Ceilings
Kitchen: Breakfast Bar, Closet Pantry
Appliances: Built In Oven, Dishwasher, Disposal, Dryer, Hot Water Electric, Microwave, Range, Refrigerator, Washer
Flooring: Carpet, Ceramic Tile
Master Bath Features: Tub with Separate Shower Stall
Air Conditioning: Central
Exterior: Balcony/Sun Deck, Mature Landscaping, Oak Trees, Patio/Porch/Deck Covered, Patio/Porch/Deck Screened, Sliding Doors, Storage, Trees/Landscaped
Garage Features: Assigned Parking, Door Opener, Guest Parking, Oversized, Secured Parking
Pool Type: Heated Pool, Heated Spa, In Ground
Room Dimensions
- Living Room: 22X24
- Dining: 11X16
- Kitchen: 13X13
- Master: 13X17
- Room 2: 13X14
- Room 3: 11X13
Schools
- Elementary: Laurel Nokomis Elementary
- Middle: Laurel Nokomis Middle
- High: Venice Senior High
- Map
- Street View

