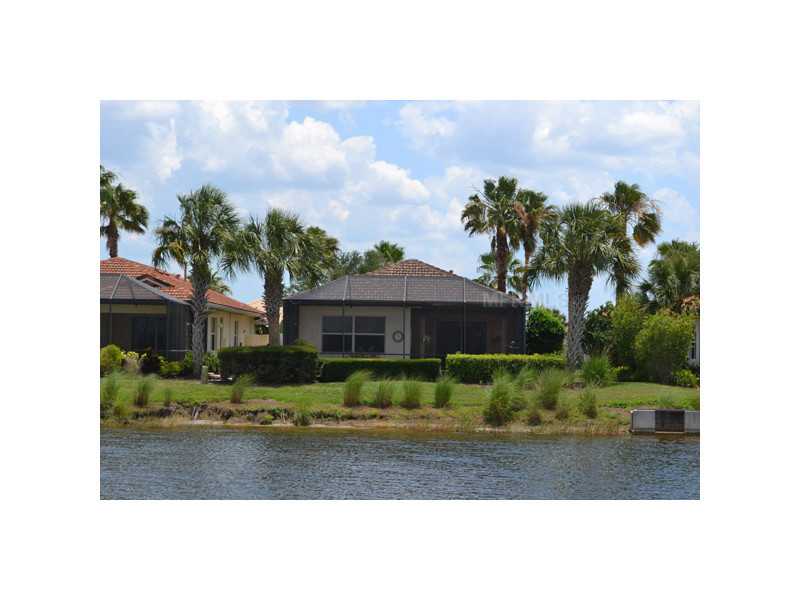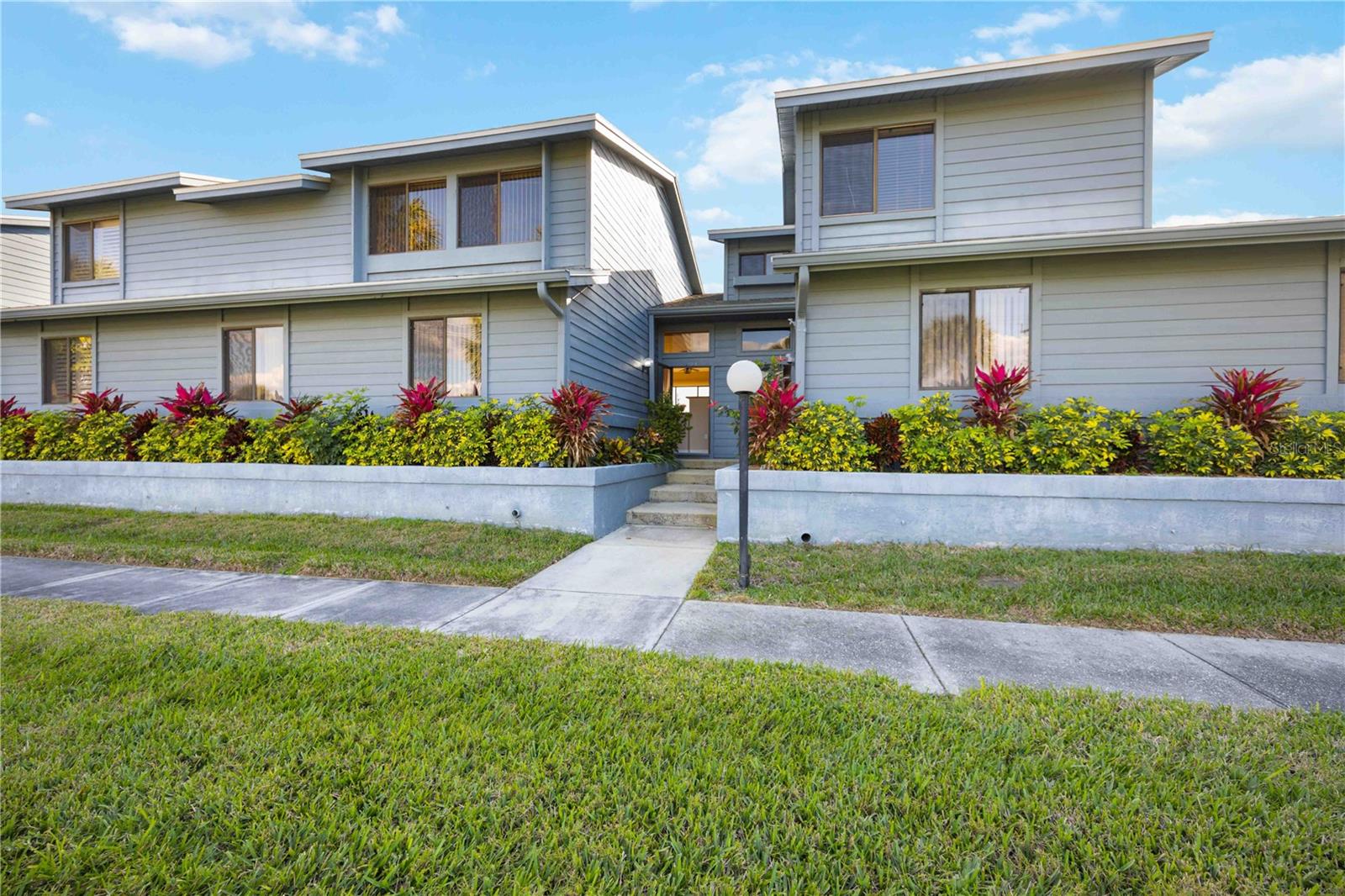106 Padova Way , Venice, Florida
List Price: $319,500
MLS Number:
A3998757
- Status: Sold
- Sold Date: Nov 17, 2014
- DOM: 140 days
- Square Feet: 1696
- Price / sqft: $188
- Bedrooms: 2
- Baths: 2
- Pool: Private, Community
- Garage: 2 Car Garage
- City: VENICE
- Zip Code: 34275
- Year Built: 2003
- HOA Fee: $174
- Payments Due: Quarterly
Misc Info
Subdivision: Venetian Golf & River Club
Annual Taxes: $5,661
Annual CDD Fee: $3,161
HOA Fee: $174
HOA Payments Due: Quarterly
Age Restrictions: N/A
Water Front: Lake
Water View: Lake
Lot Size: Up to 10, 889 Sq. Ft.
Request the MLS data sheet for this property
Sold Information
CDD: $310,000
Sold Price per Sqft: $ 182.78 / sqft
Home Features
Interior: Open Floor Plan, Master Bedroom Downstairs, Split Bedroom, Eating Space In Kitchen, Living Room/Dining Room Combo
Kitchen: Breakfast Bar
Appliances: Dishwasher, Disposal, Microwave, Refrigerator, Range
Flooring: Carpet, Ceramic Tile
Master Bath Features: Bath w Spa/Hydro Massage Tub, Dual Sinks, Tub with Separate Shower Stall
Air Conditioning: Central
Exterior: Patio/Porch/Deck Screened, Patio/Porch/Deck Covered
Garage Features: Attached, Drive Space
Pool Type: In Ground
Room Dimensions
- Living Room: 16x15
- Dining: 15x08
- Kitchen: 18x14
- Master: 14x14
- Map
- Street View


