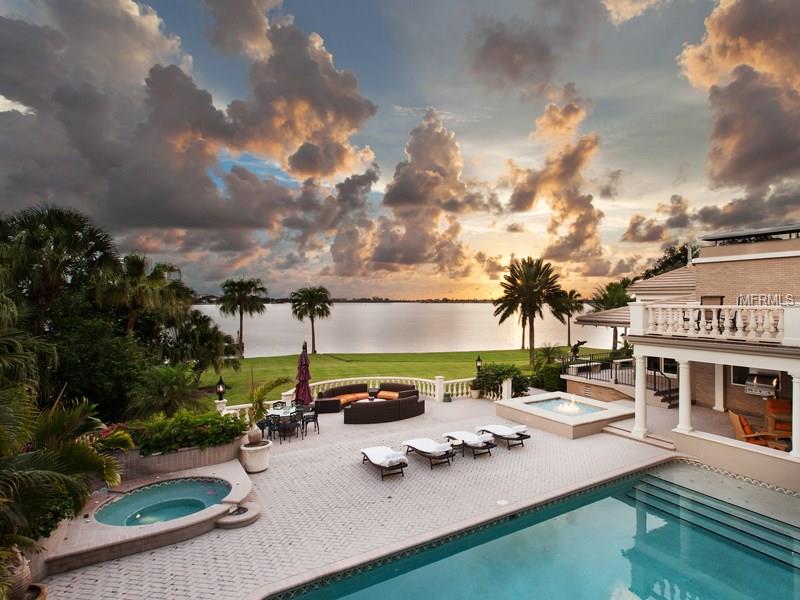1500 South Dr , Sarasota, Florida
List Price: $6,250,000
MLS Number:
A3998763
- Status: Sold
- Sold Date: May 08, 2015
- DOM: 329 days
- Square Feet: 8734
- Price / sqft: $716
- Bedrooms: 5
- Baths: 4
- Half Baths: 2
- Pool: Private
- Garage: 4
- City: SARASOTA
- Zip Code: 34239
- Year Built: 1964
- HOA Fee: $300
- Payments Due: Annually
Misc Info
Subdivision: Cherokee Park 2
Annual Taxes: $60,983
HOA Fee: $300
HOA Payments Due: Annually
Water Front: Bay/Harbor, Intracoastal Waterway
Water View: Bay/Harbor - Full, Intracoastal Waterway
Water Access: Bay/Harbor
Lot Size: 1 to less than 2
Request the MLS data sheet for this property
Sold Information
CDD: $4,500,000
Sold Price per Sqft: $ 515.23 / sqft
Home Features
Interior: Eating Space In Kitchen, Formal Dining Room Separate, Living Room/Great Room, Open Floor Plan, Split Bedroom, Volume Ceilings
Kitchen: Breakfast Bar, Closet Pantry, Island
Appliances: Bar Fridge, Built-In Oven, Dishwasher, Disposal, Double Oven, Dryer, Gas Water Heater, Microwave, Refrigerator, Tankless Water Heater, Washer, Wine Refrigerator
Flooring: Brick, Carpet, Marble, Slate, Wood
Master Bath Features: Dual Sinks, Tub with Separate Shower Stall
Fireplace: Gas
Air Conditioning: Central Air, Zoned
Exterior: Balcony, Hurricane Shutters, Irrigation System, Lighting, Sliding Doors, Storage
Garage Features: Garage Door Opener, Garage Faces Rear, Garage Faces Side
Pool Type: Heated Spa, In Ground
Room Dimensions
- Living Room: 16x28
- Dining: 15x20
- Kitchen: 24x21
- Family: 20x18
- Master: 25x22
- Room 2: 18x14
- Room 3: 18x15
- Room 4: 11x15
- Room 5: 17x12
- Bonus Room: 26x22
Schools
- Elementary: Southside Elementary
- Middle: Brookside Middle
- High: Sarasota High
- Map
- Street View

























