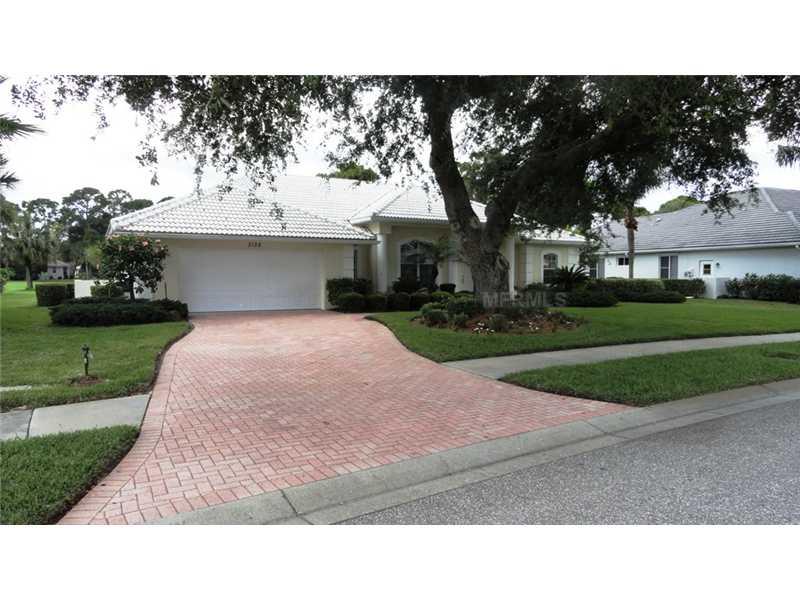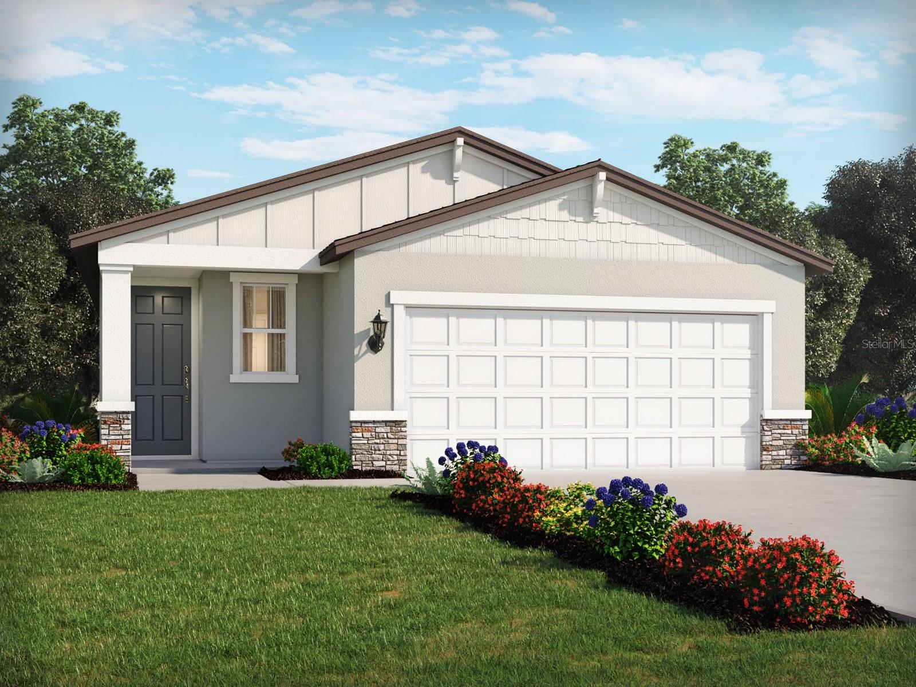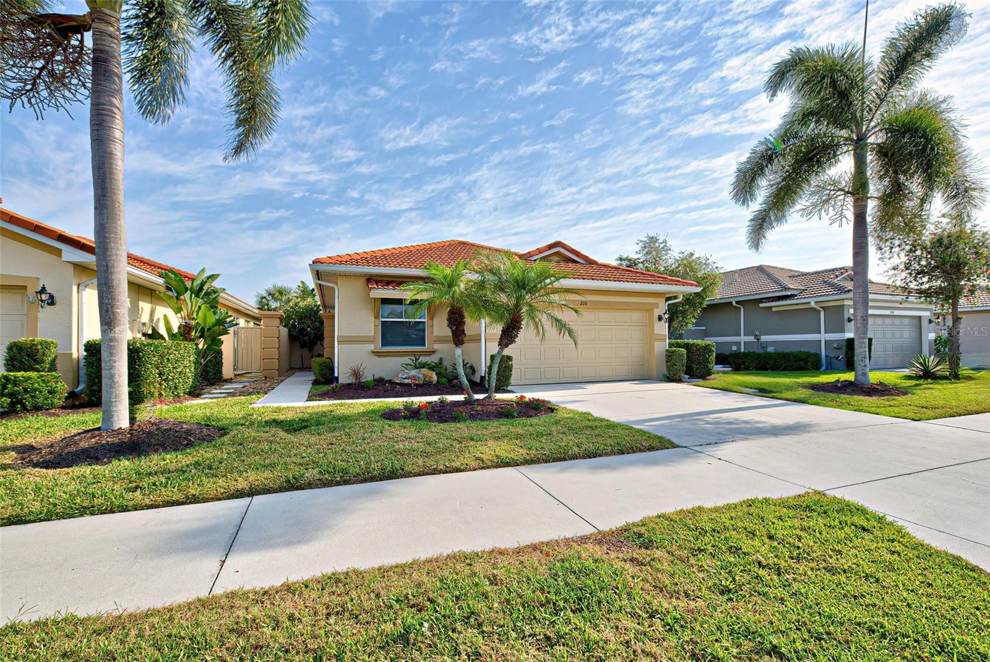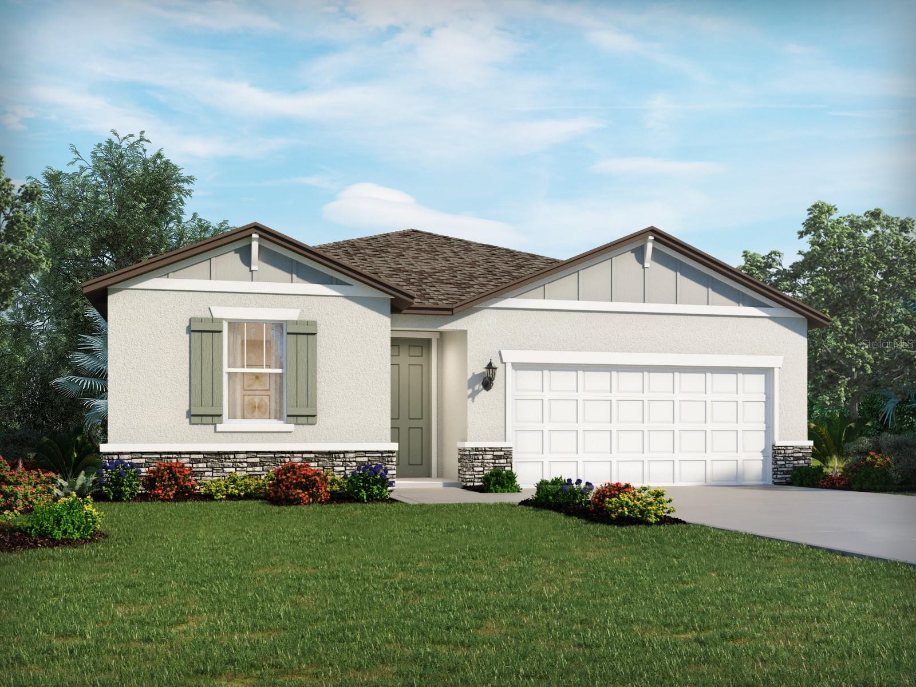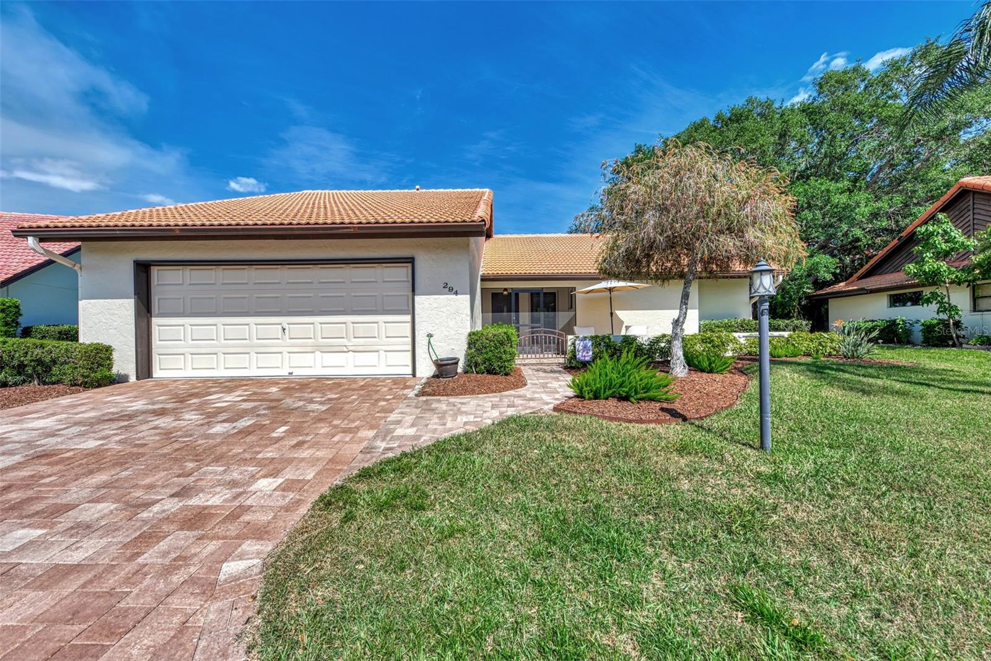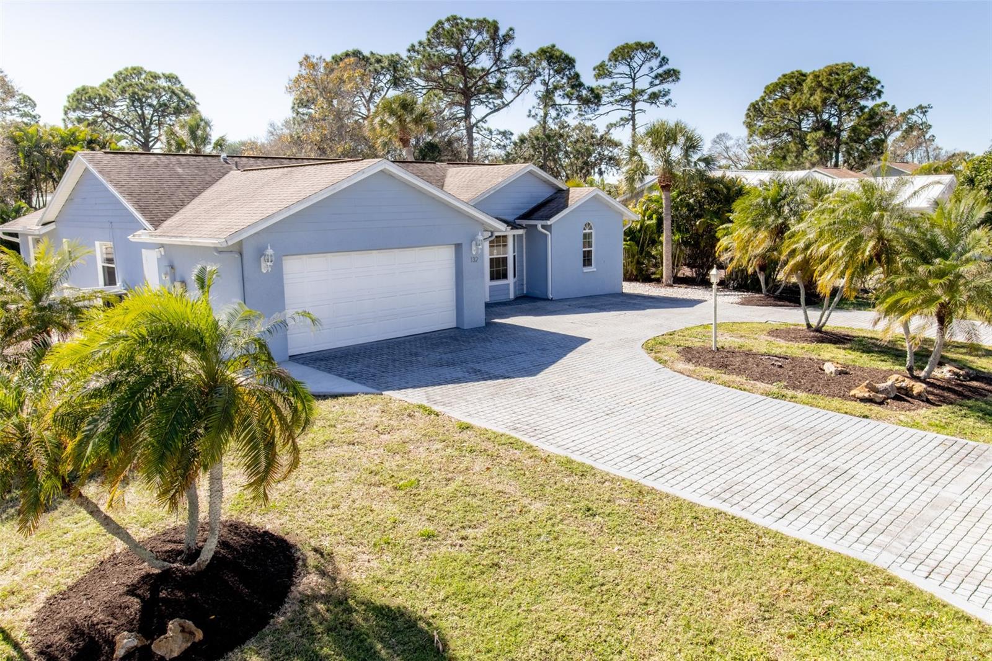2128 Muskogee Trl , Nokomis, Florida
List Price: $449,500
MLS Number:
A3998955
- Status: Sold
- Sold Date: Mar 30, 2015
- DOM: 261 days
- Square Feet: 2748
- Price / sqft: $164
- Bedrooms: 3
- Baths: 3
- Pool: Private
- Garage: 2
- City: NOKOMIS
- Zip Code: 34275
- Year Built: 1998
- HOA Fee: $210
- Payments Due: Quarterly
Misc Info
Subdivision: Calusa Lakes Unit 5
Annual Taxes: $4,285
HOA Fee: $210
HOA Payments Due: Quarterly
Lot Size: 1/4 Acre to 21779 Sq. Ft.
Request the MLS data sheet for this property
Sold Information
CDD: $446,000
Sold Price per Sqft: $ 162.30 / sqft
Home Features
Interior: Formal Dining Room Separate, Formal Living Room Separate, Great Room, Volume Ceilings, Split Bedroom
Kitchen: Pantry, Breakfast Bar
Appliances: Bar Fridge, Built-In Oven, Dishwasher, Disposal, Microwave, Refrigerator, Wine Refrigerator
Flooring: Carpet, Ceramic Tile
Master Bath Features: Dual Sinks, Tub with Separate Shower Stall
Air Conditioning: Central Air
Exterior: Sliding Doors, Rain Gutters
Garage Features: Garage Door Opener
Room Dimensions
- Living Room: 15X13
- Kitchen: 13X12
- Great Room: 20X15
- Master: 17X12
- Room 2: 14x12
- Room 3: 14x12
- Map
- Street View
