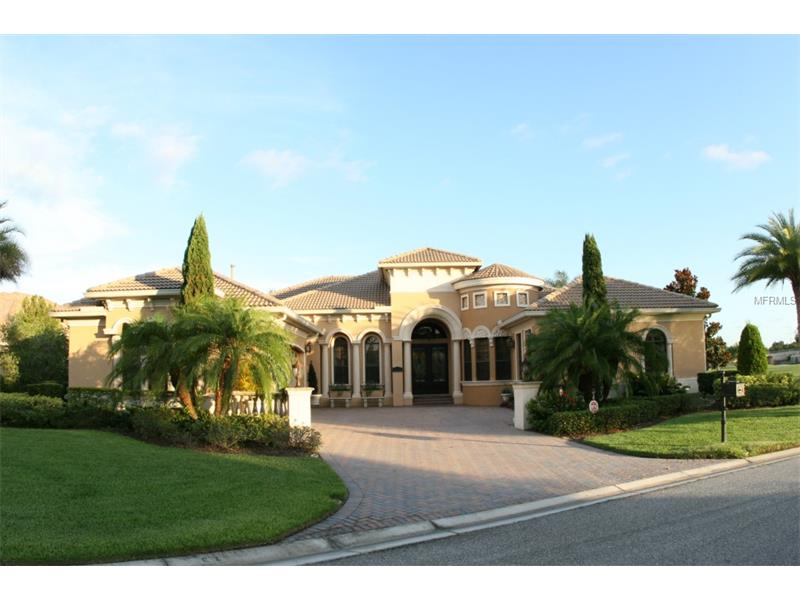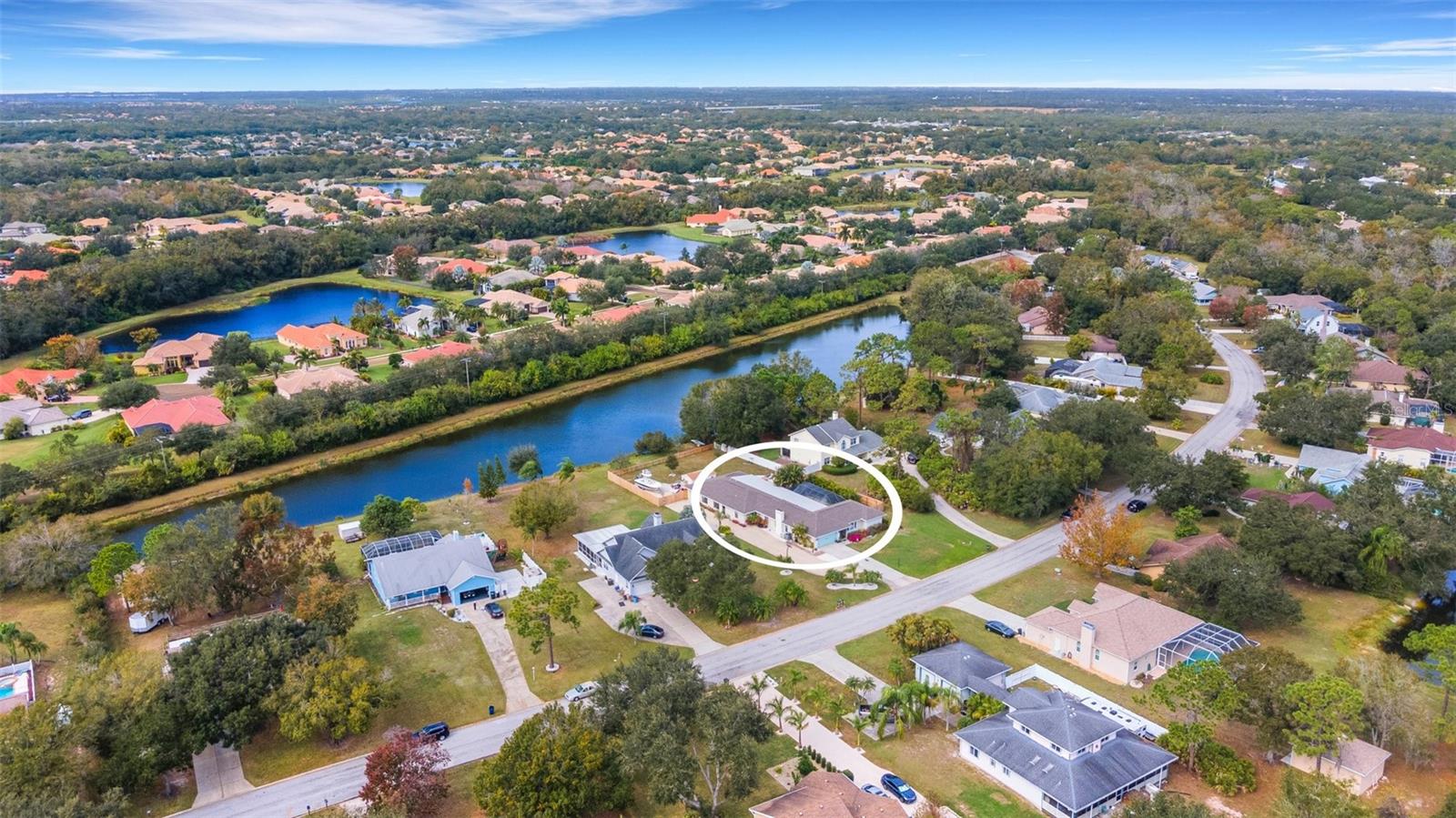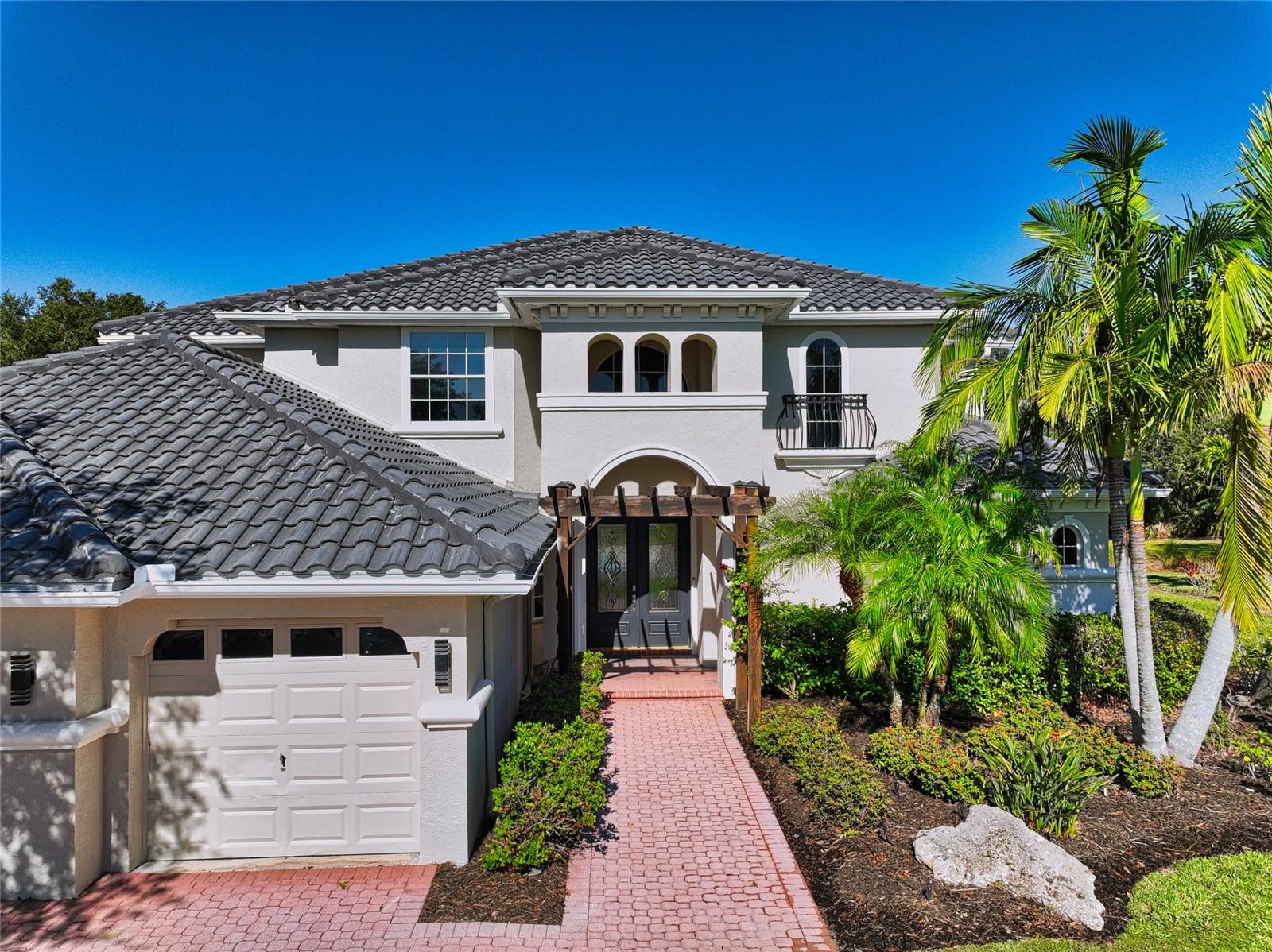10310 Riverbank Ter , Bradenton, Florida
List Price: $1,199,000
MLS Number:
A3999257
- Status: Sold
- Sold Date: Mar 25, 2016
- DOM: 659 days
- Square Feet: 4438
- Price / sqft: $270
- Bedrooms: 4
- Baths: 4
- Half Baths: 1
- Pool: Private
- Garage: 3
- City: BRADENTON
- Zip Code: 34212
- Year Built: 2005
- HOA Fee: $100
- Payments Due: Quarterly
Misc Info
Subdivision: Waterlefe Golf & River Club Un 3 Pb37/89
Annual Taxes: $16,728
HOA Fee: $100
HOA Payments Due: Quarterly
Water Front: Canal - Freshwater, Creek, Pond, River Front
Water View: Canal, Creek, Lake, Pond, River
Water Access: Canal - Freshwater, Marina, River
Water Extras: Fishing Pier, Lift
Lot Size: 1/4 Acre to 21779 Sq. Ft.
Request the MLS data sheet for this property
Sold Information
CDD: $1,150,000
Sold Price per Sqft: $ 259.13 / sqft
Home Features
Interior: Breakfast Room Separate, Formal Dining Room Separate
Appliances: Built-In Oven, Convection Oven, Dishwasher, Double Oven, Dryer, Microwave, Range, Range Hood, Refrigerator, Washer
Flooring: Carpet, Ceramic Tile
Air Conditioning: Central Air, Zoned
Exterior: Sliding Doors, Lighting, Outdoor Grill, Outdoor Kitchen, Outdoor Shower
Garage Features: Converted Garage, Garage Door Opener
Pool Type: Heated Pool, Heated Spa, In Ground, Screen Enclosure
Room Dimensions
- Living Room: 18x22
- Dining: 15x13
- Kitchen: 14x19
- Great Room: 17x19
- Family: 17x20
- Master: 14x21
- Room 2: 12x13
- Room 3: 11x13
- Room 4: 12x13
- Bonus Room: 17x20
Schools
- Elementary: Freedom Elementary
- Middle: Carlos E. Haile Middle
- High: Braden River High
- Map
- Street View























