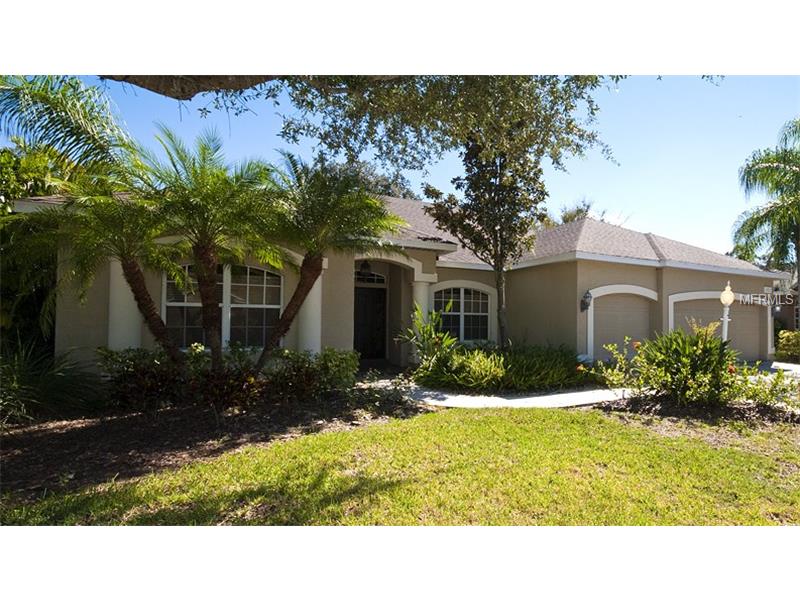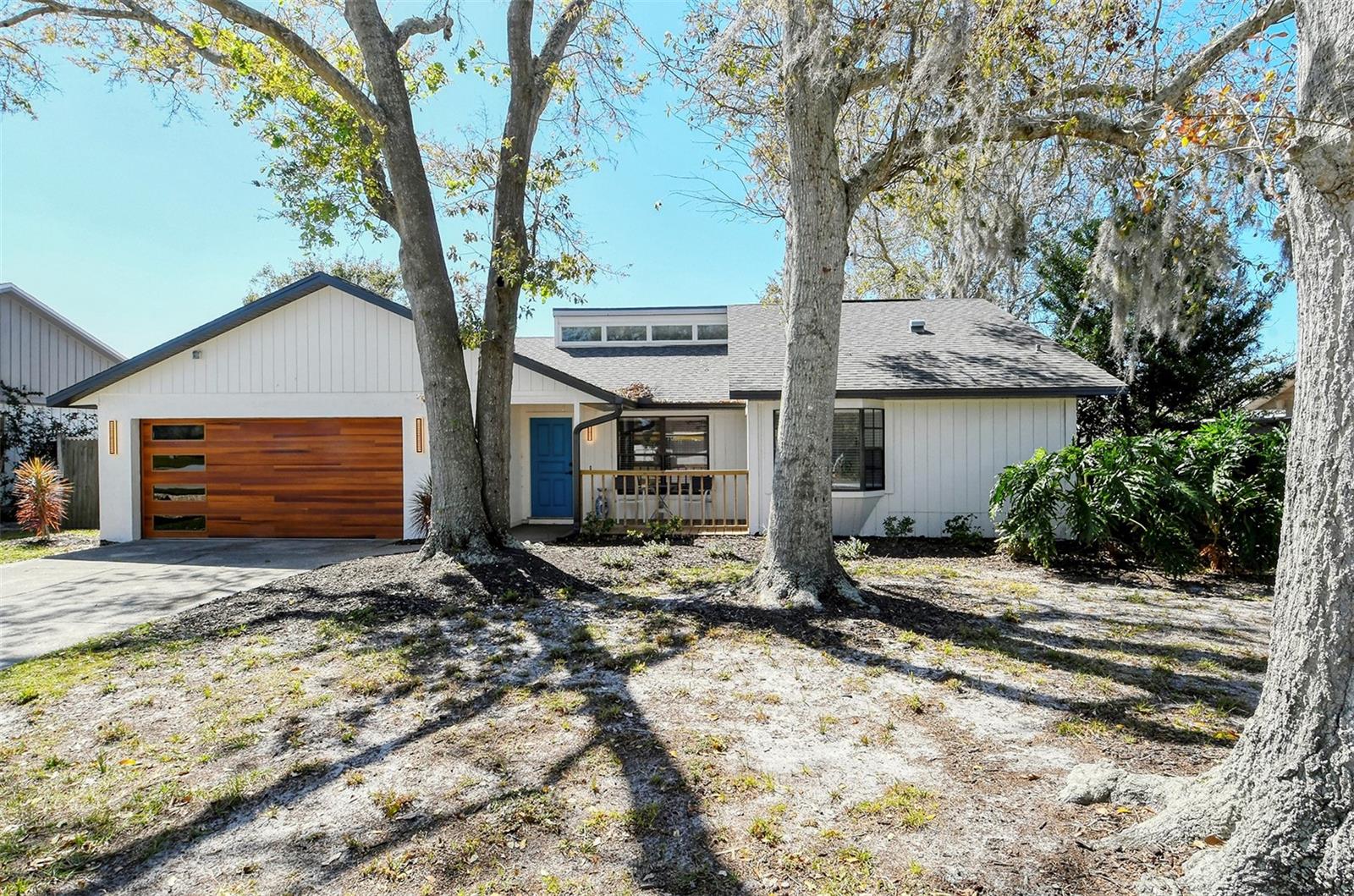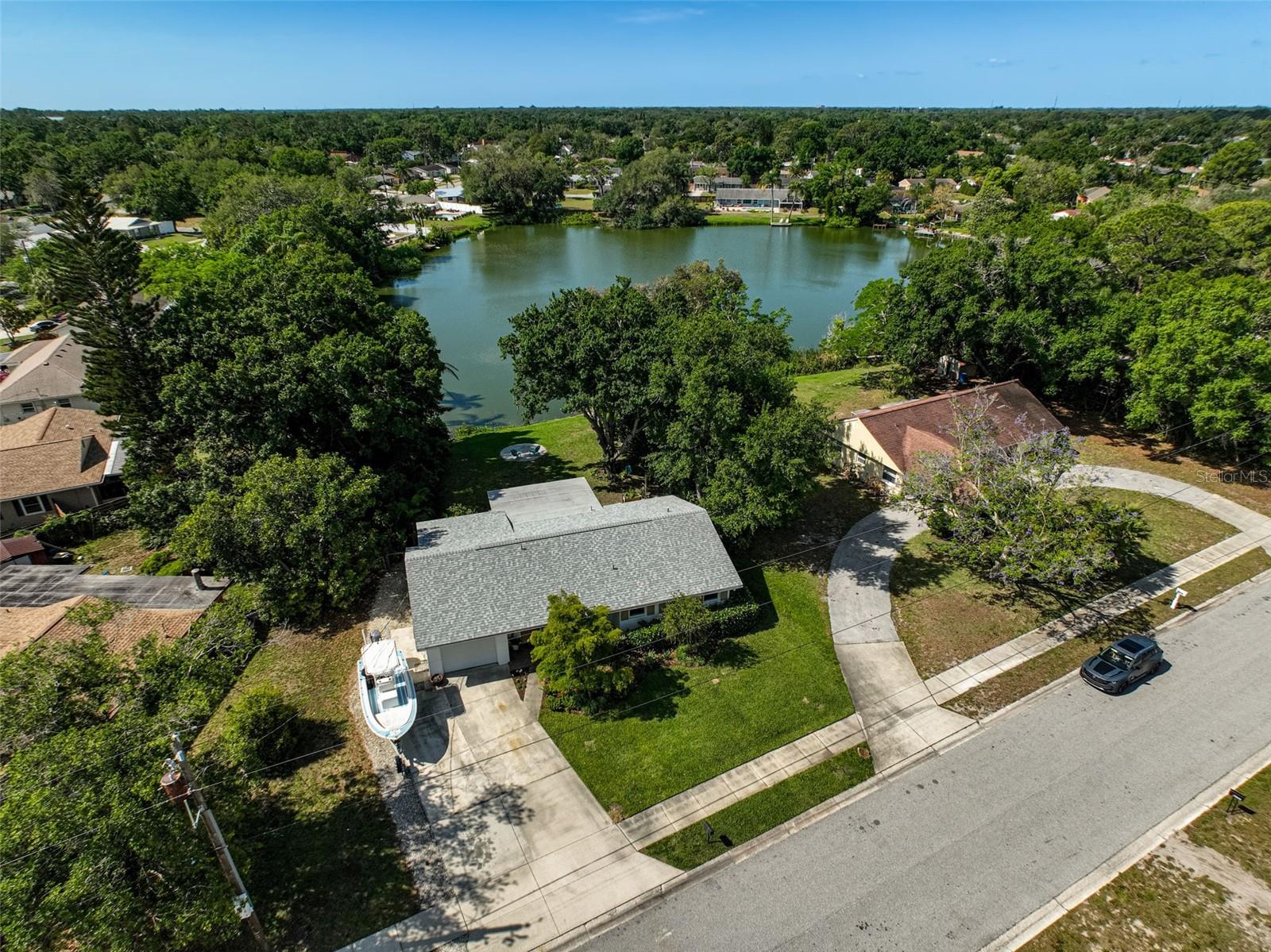4921 Luster Leaf Ln , Sarasota, Florida
List Price: $439,900
MLS Number:
A4100131
- Status: Sold
- Sold Date: Mar 06, 2015
- DOM: 269 days
- Square Feet: 2362
- Price / sqft: $186
- Bedrooms: 3
- Baths: 2
- Pool: Private
- Garage: 3
- City: SARASOTA
- Zip Code: 34241
- Year Built: 2004
- HOA Fee: $477
- Payments Due: Annually
Misc Info
Subdivision: Secluded Oaks
Annual Taxes: $4,725
HOA Fee: $477
HOA Payments Due: Annually
Water Front: Lake, Pond
Water View: Lake, Pond
Water Access: Lake, Pond
Lot Size: 1/4 Acre to 21779 Sq. Ft.
Request the MLS data sheet for this property
Sold Information
CDD: $435,000
Sold Price per Sqft: $ 184.17 / sqft
Home Features
Interior: Eating Space In Kitchen, Formal Dining Room Separate, Kitchen/Family Room Combo, Open Floor Plan, Split Bedroom
Kitchen: Breakfast Bar, Closet Pantry, Desk Built In, Pantry
Appliances: Dishwasher, Dryer, Microwave Hood, Range, Refrigerator, Washer
Flooring: Carpet, Ceramic Tile
Master Bath Features: Dual Sinks, Garden Bath, Shower No Tub
Air Conditioning: Central Air
Exterior: Sliding Doors, Hurricane Shutters, Irrigation System, Rain Gutters
Garage Features: Driveway, Garage Door Opener, Oversized
Pool Type: Auto Cleaner, Child Safety Fence, Gunite/Concrete, Heated Pool, Heated Spa, In Ground, Screen Enclosure, Spa
Room Dimensions
Schools
- Elementary: Lakeview Elementary
- Middle: Sarasota Middle
- High: Riverview High
- Map
- Street View

























