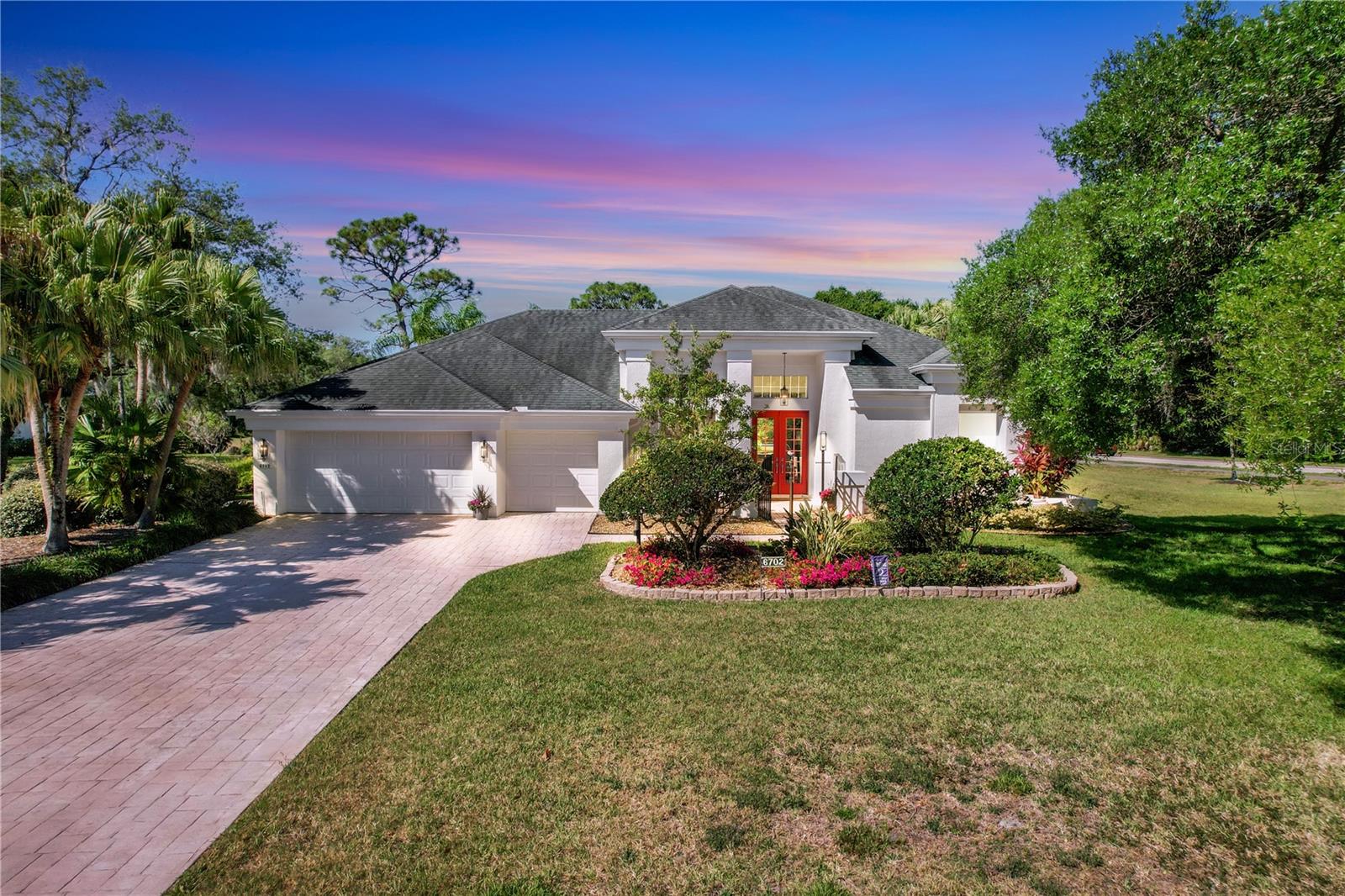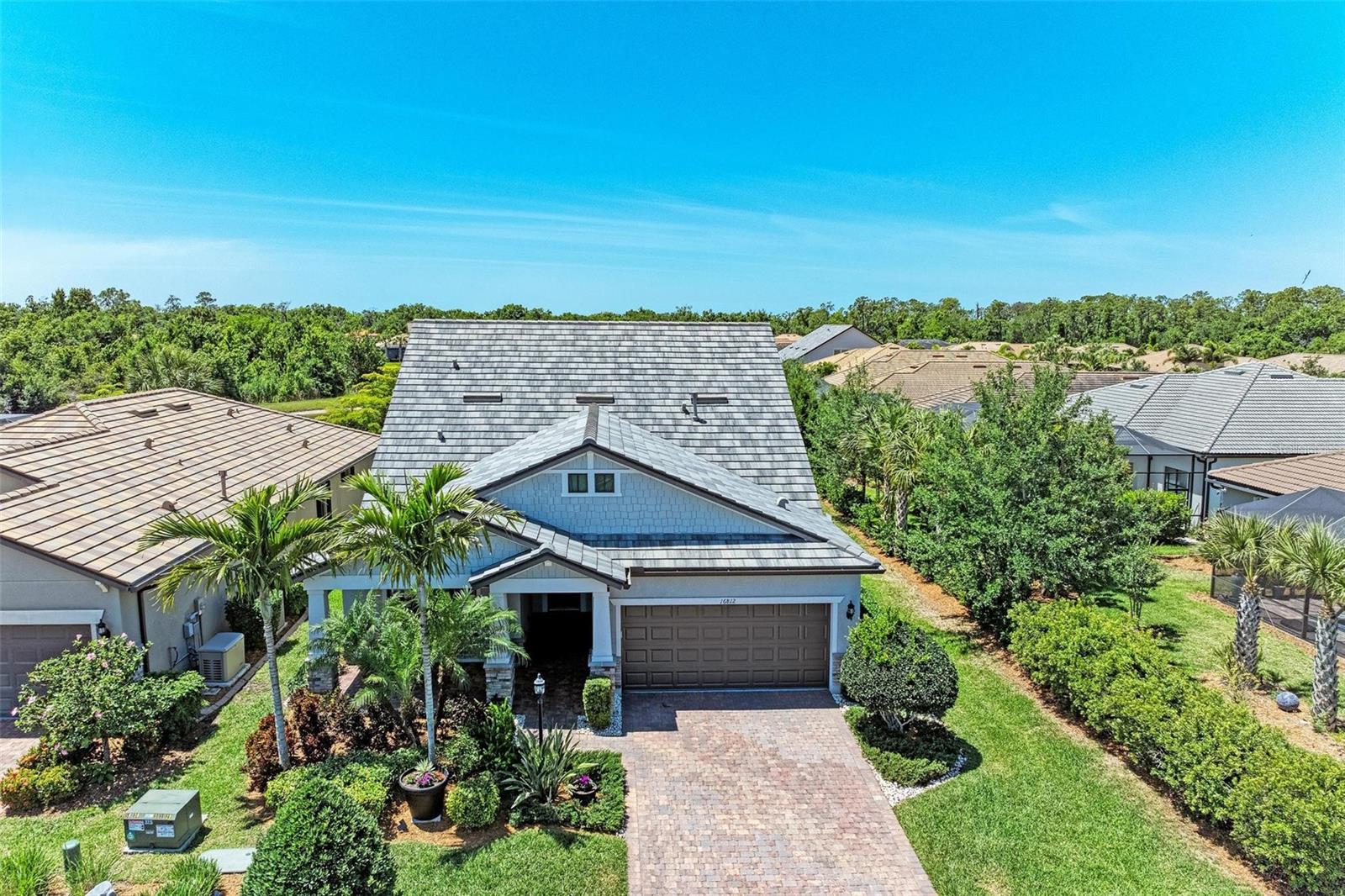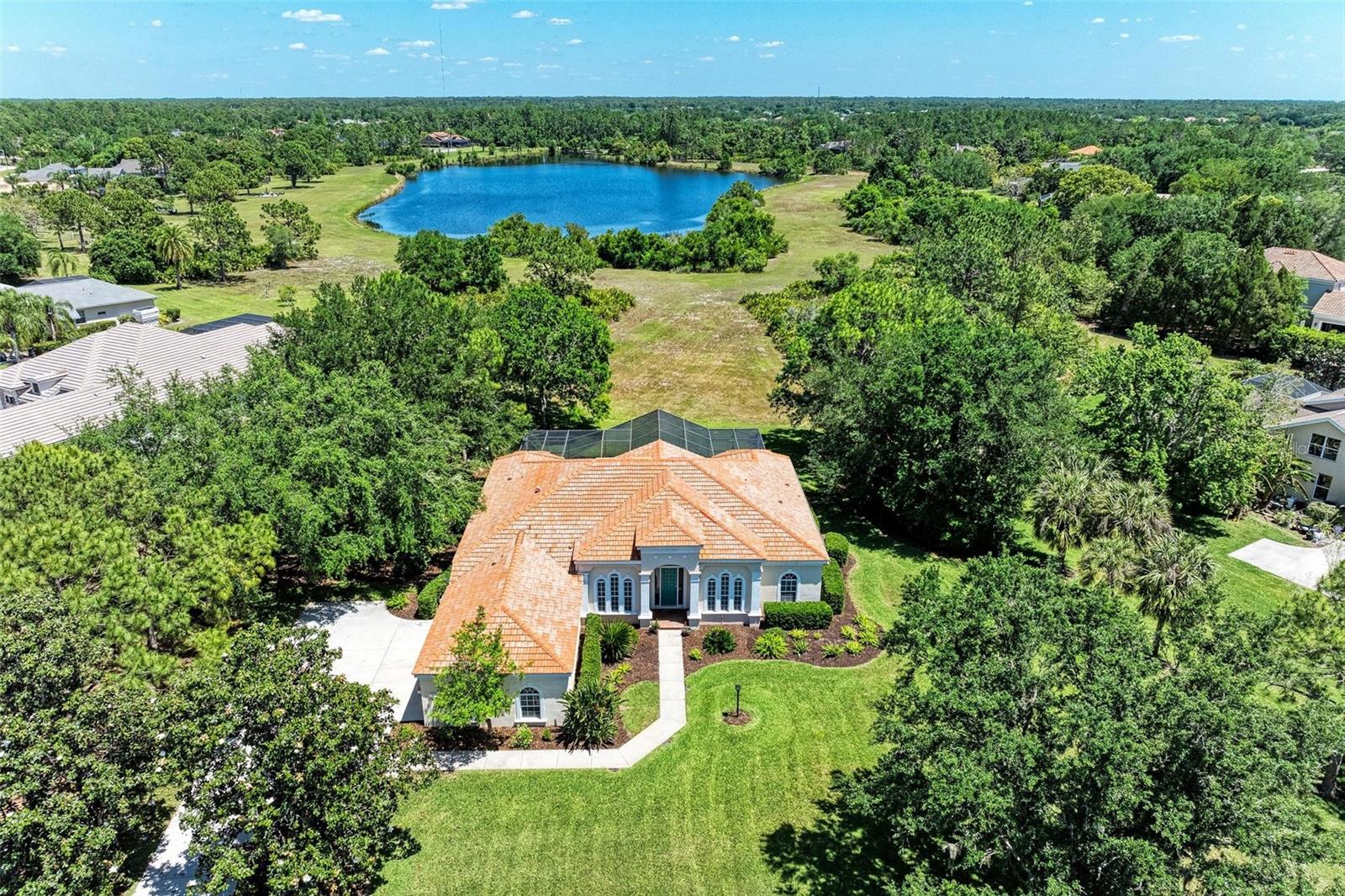8361 Lindrick Ln , Bradenton, Florida
List Price: $1,149,990
MLS Number:
A4100651
- Status: Sold
- Sold Date: Nov 10, 2015
- DOM: 421 days
- Square Feet: 3599
- Price / sqft: $320
- Bedrooms: 3
- Baths: 3
- Pool: Private
- Garage: 3
- City: BRADENTON
- Zip Code: 34202
- Year Built: 2014
- HOA Fee: $740
- Payments Due: Quarterly
Misc Info
Subdivision: Concession Ph Ii Blk B & Ph Iii
Annual Taxes: $2,606
HOA Fee: $740
HOA Payments Due: Quarterly
Lot Size: One + to Two Acres
Request the MLS data sheet for this property
Sold Information
CDD: $1,089,000
Sold Price per Sqft: $ 302.58 / sqft
Home Features
Interior: Great Room, Open Floor Plan, Split Bedroom, Volume Ceilings
Kitchen: Breakfast Bar, Island, Pantry, Walk In Pantry
Appliances: Bar Fridge, Built-In Oven, Convection Oven, Cooktop, Dishwasher, Disposal, Dryer, ENERGY STAR Qualified Dishwasher, ENERGY STAR Qualified Refrigerator, ENERGY STAR Qualified Washer, Exhaust Fan, Gas Water Heater, Microwave, Refrigerator, Washer, Wine Refrigerator
Flooring: Carpet, Ceramic Tile, Wood
Master Bath Features: Dual Sinks, Garden Bath, Tub with Separate Shower Stall
Air Conditioning: Central Air
Exterior: French Doors, Sliding Doors, Hurricane Shutters, Irrigation System
Garage Features: Garage Door Opener
Pool Type: Child Safety Fence, Gunite/Concrete, Spa
Room Dimensions
Schools
- Elementary: Robert E Willis Elementar
- Middle: Nolan Middle
- High: Lakewood Ranch High
- Map
- Street View
























