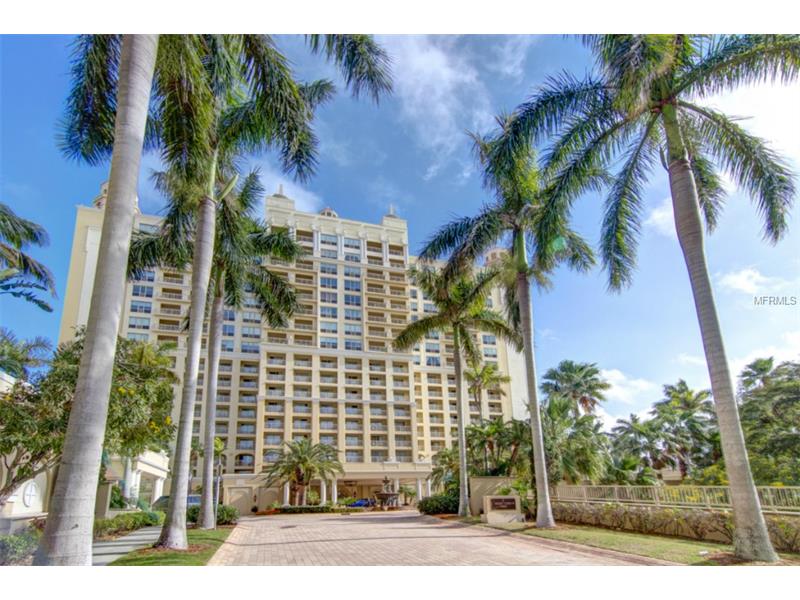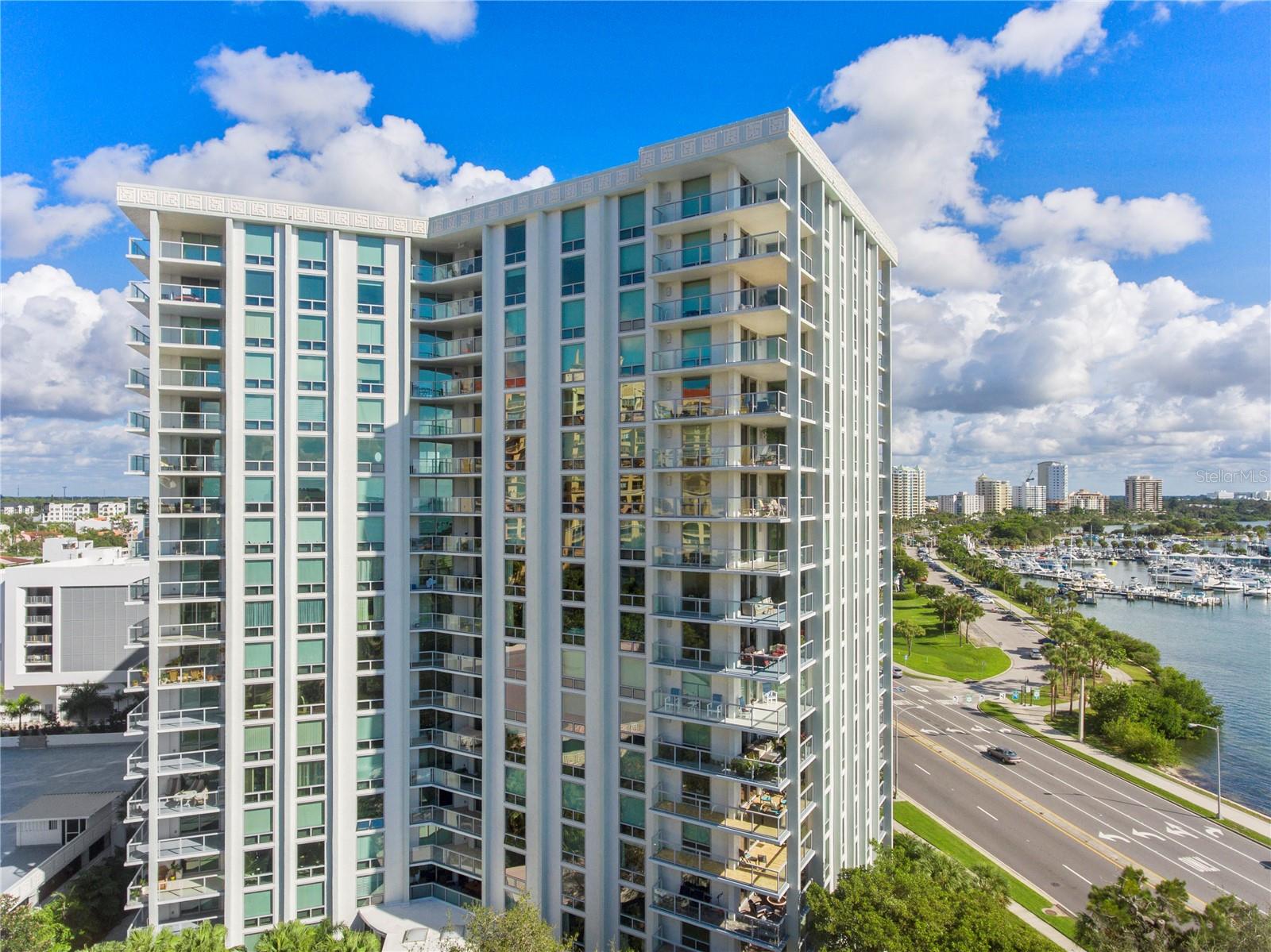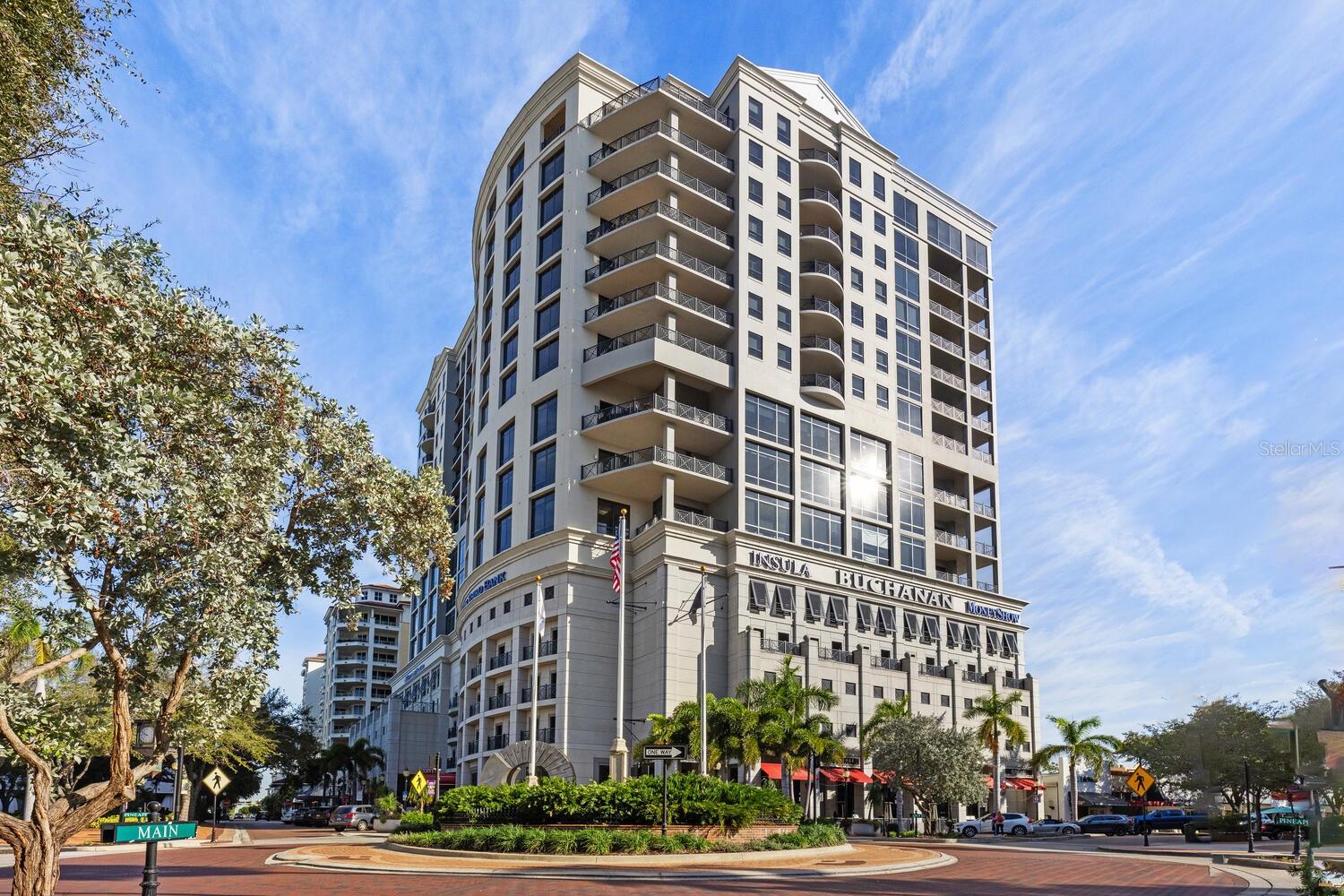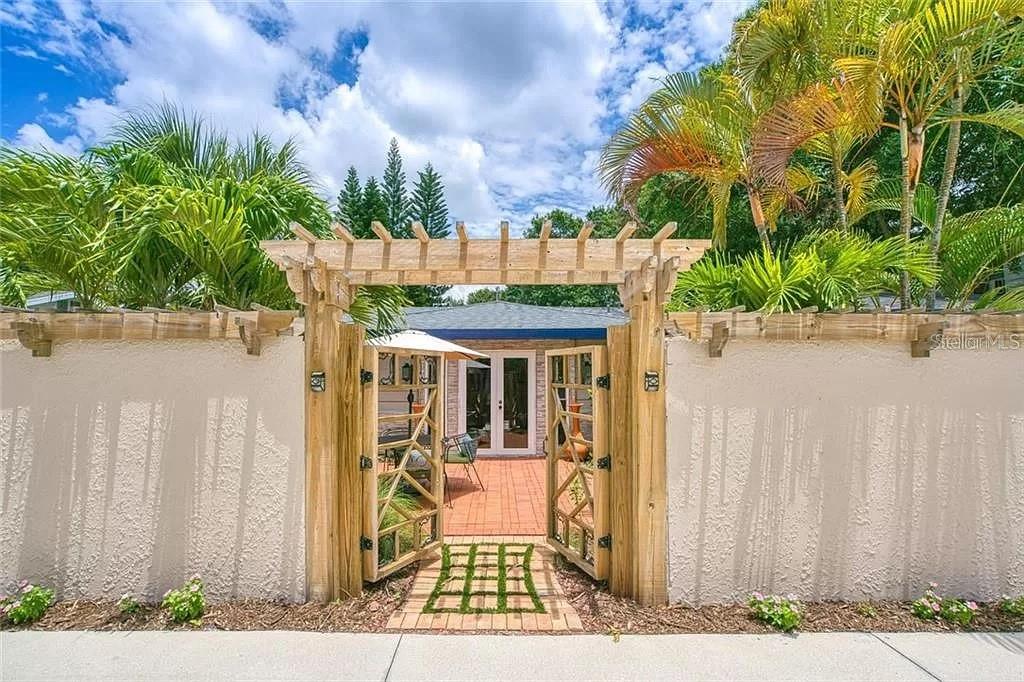1111 Ritz Carlton Dr #1105, Sarasota, Florida
List Price: $1,500,000
MLS Number:
A4101085
- Status: Sold
- Sold Date: Jun 27, 2016
- DOM: 638 days
- Square Feet: 2246
- Price / sqft: $668
- Bedrooms: 2
- Baths: 2
- Half Baths: 1
- Pool: Community
- Garage: 1
- City: SARASOTA
- Zip Code: 34236
- Year Built: 2001
Misc Info
Subdivision: The Ritz-carlton Residences
Annual Taxes: $13,337
Water View: Intracoastal Waterway, Bay/Harbor - Partial
Lot Size: Non-Applicable
Request the MLS data sheet for this property
Sold Information
CDD: $1,400,000
Sold Price per Sqft: $ 623.33 / sqft
Home Features
Interior: Living Room/Dining Room Combo, Open Floor Plan, Split Bedroom
Kitchen: Breakfast Bar, Closet Pantry
Appliances: Built-In Oven, Convection Oven, Dishwasher, Disposal, Dryer, Electric Water Heater, Exhaust Fan, Microwave, Range, Range Hood, Refrigerator, Washer
Flooring: Carpet, Marble
Master Bath Features: Bath w Spa/Hydro Massage Tub, Bidet, Dual Sinks, Tub with Separate Shower Stall
Air Conditioning: Central Air, Zoned
Exterior: Sliding Doors, Balcony, Storage
Garage Features: Assigned, Garage Door Opener, Guest, Secured
Pool Type: Heated Pool, Heated Spa
Room Dimensions
Schools
- Elementary: Alta Vista Elementary
- Middle: Booker Middle
- High: Booker High
- Map
- Street View



























