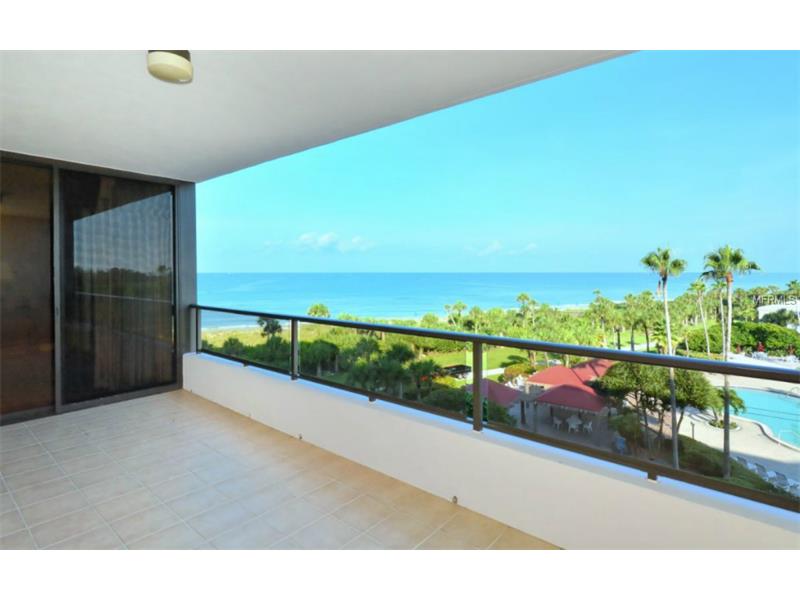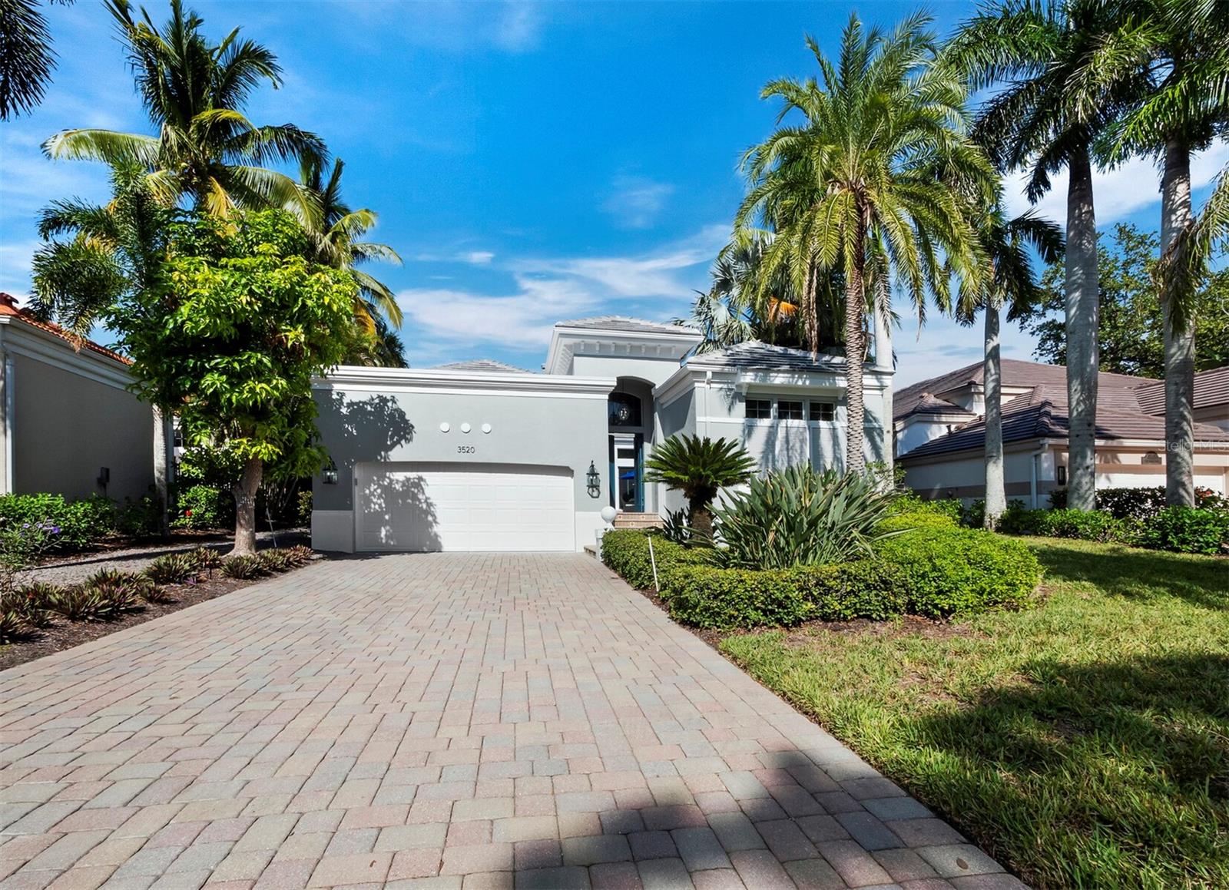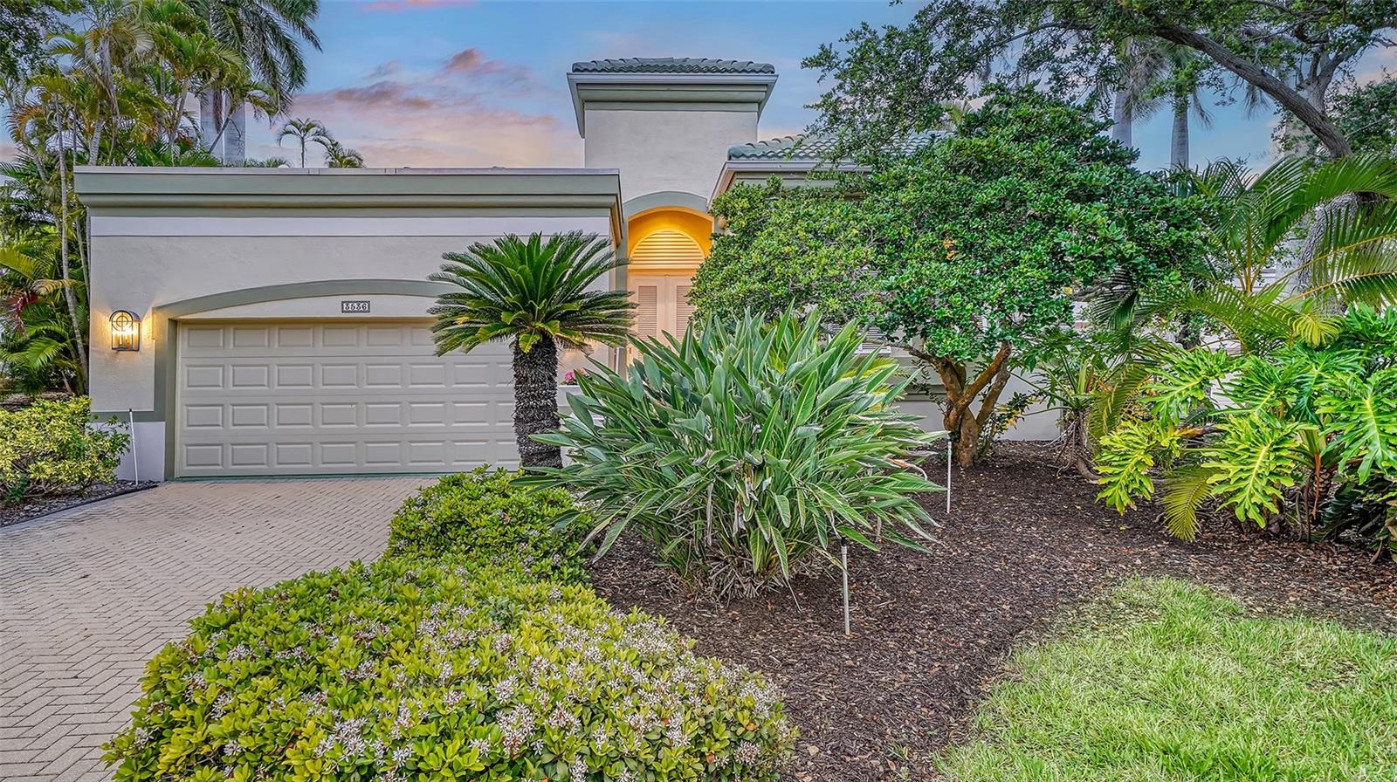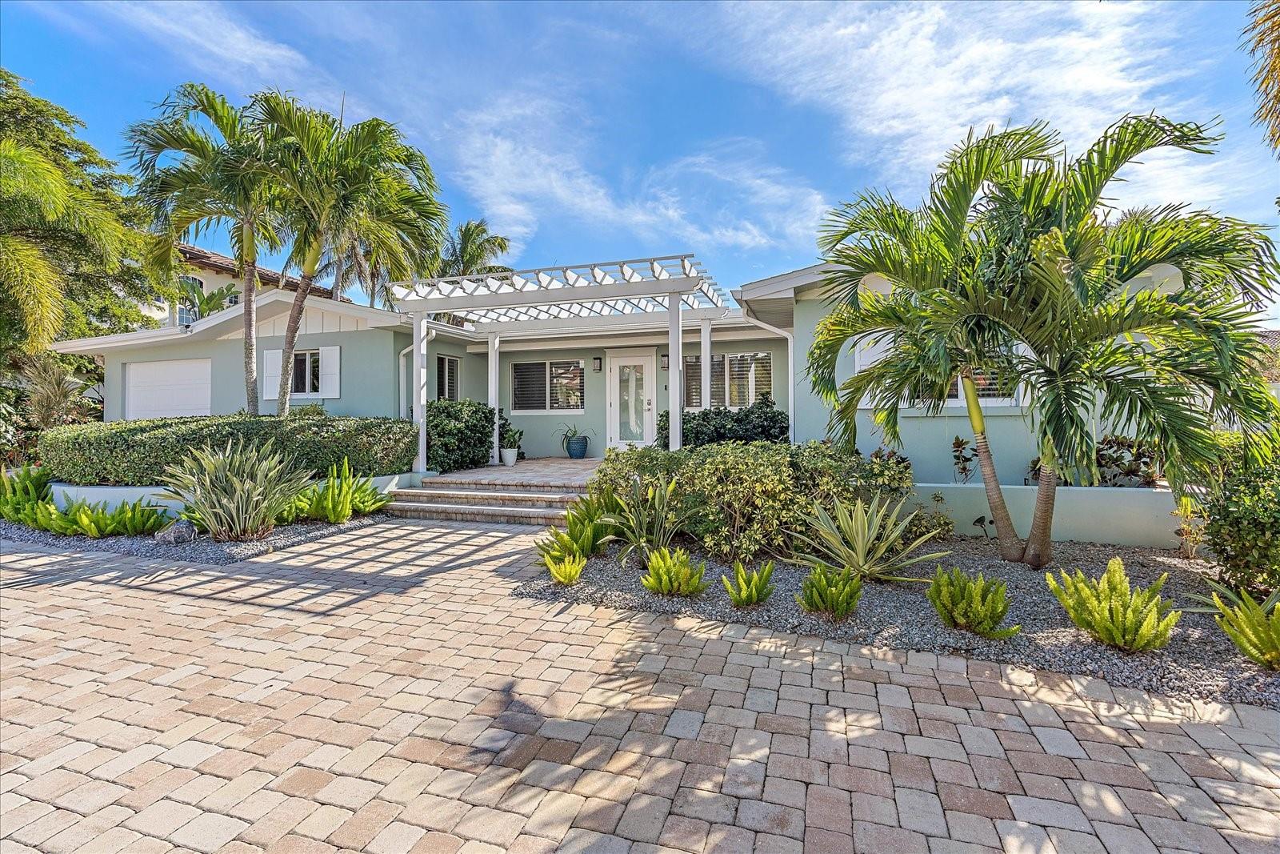535 Sanctuary Dr #c407, Longboat Key, Florida
List Price: $1,799,000
MLS Number:
A4102333
- Status: Sold
- Sold Date: Feb 25, 2016
- DOM: 527 days
- Square Feet: 2580
- Price / sqft: $697
- Bedrooms: 3
- Baths: 3
- Pool: Community
- Garage: 1
- City: LONGBOAT KEY
- Zip Code: 34228
- Year Built: 1990
Misc Info
Subdivision: Sanctuary Iv
Annual Taxes: $16,119
Water Front: Beach - Private, Gulf/Ocean
Water View: Beach, Gulf/Ocean - Full
Water Access: Beach - Private, Gulf/Ocean
Lot Size: Non-Applicable
Request the MLS data sheet for this property
Sold Information
CDD: $1,615,000
Sold Price per Sqft: $ 625.97 / sqft
Home Features
Interior: Eating Space In Kitchen, Great Room, Living Room/Great Room, Split Bedroom
Kitchen: Desk Built In, Island, Pantry
Appliances: Built-In Oven, Cooktop, Dishwasher, Disposal, Dryer, Microwave, Oven, Range Hood, Refrigerator, Washer
Flooring: Carpet, Ceramic Tile
Master Bath Features: Dual Sinks, Shower No Tub
Air Conditioning: Central Air
Exterior: Sliding Doors, Lighting, Outdoor Grill, Tennis Court(s)
Garage Features: Assigned, Garage Door Opener, Underground
Pool Type: Gunite/Concrete, Heated Pool, Heated Spa, In Ground
Room Dimensions
- Map
- Street View




























