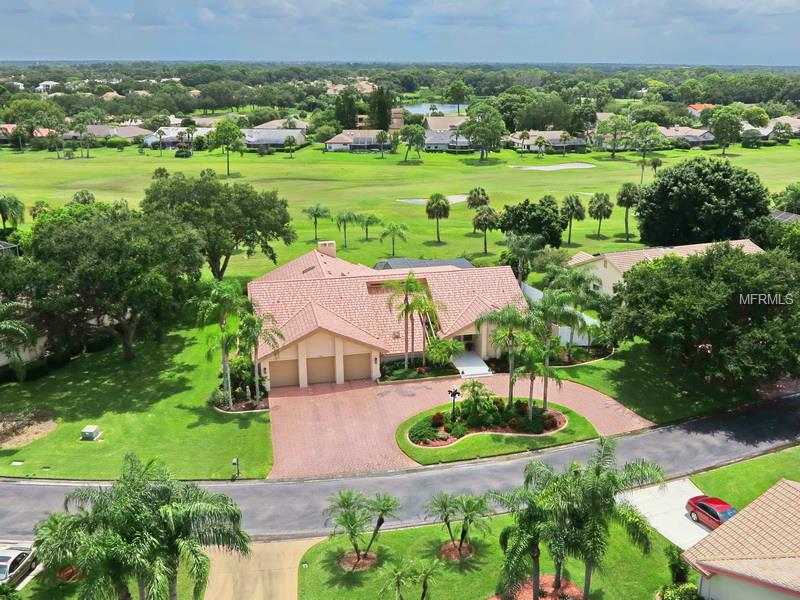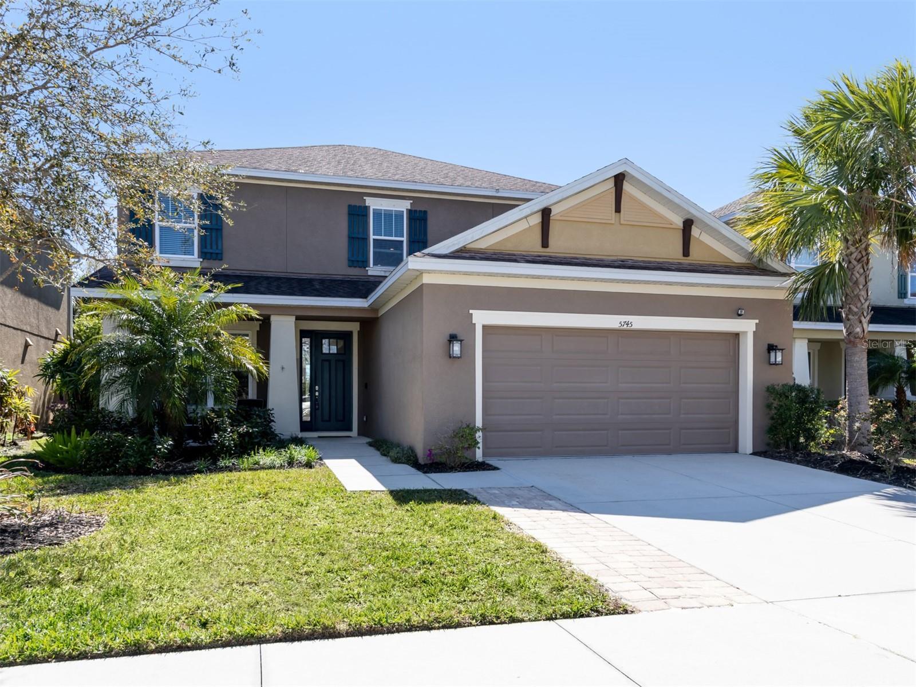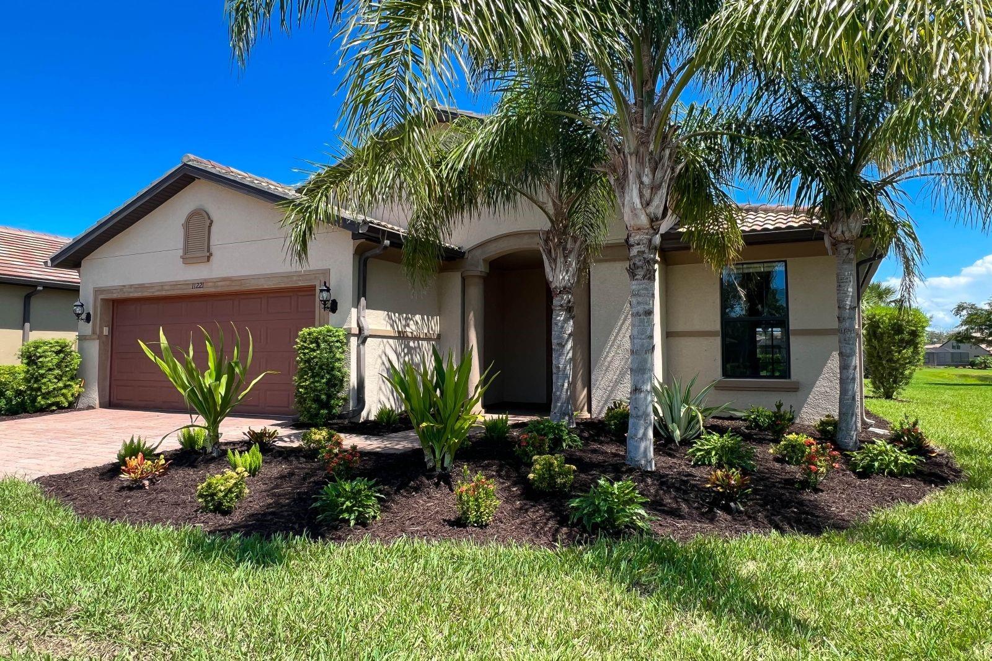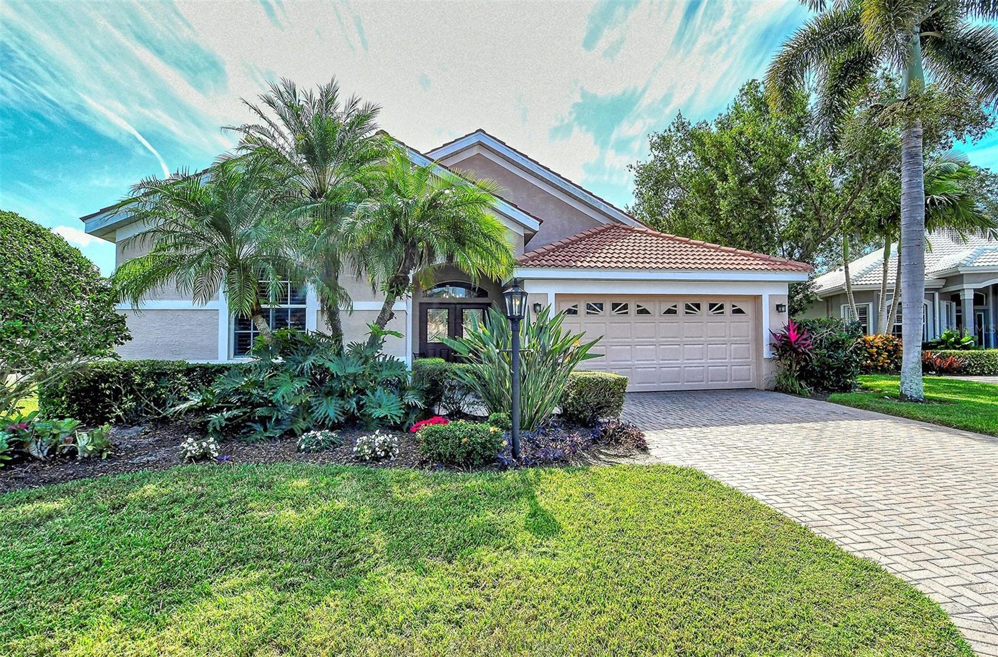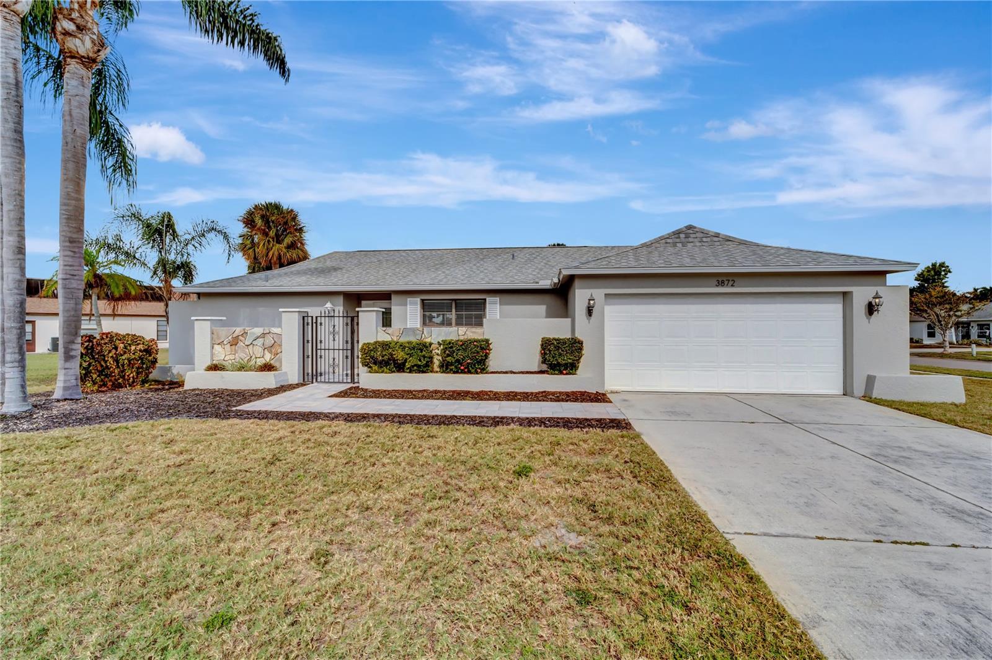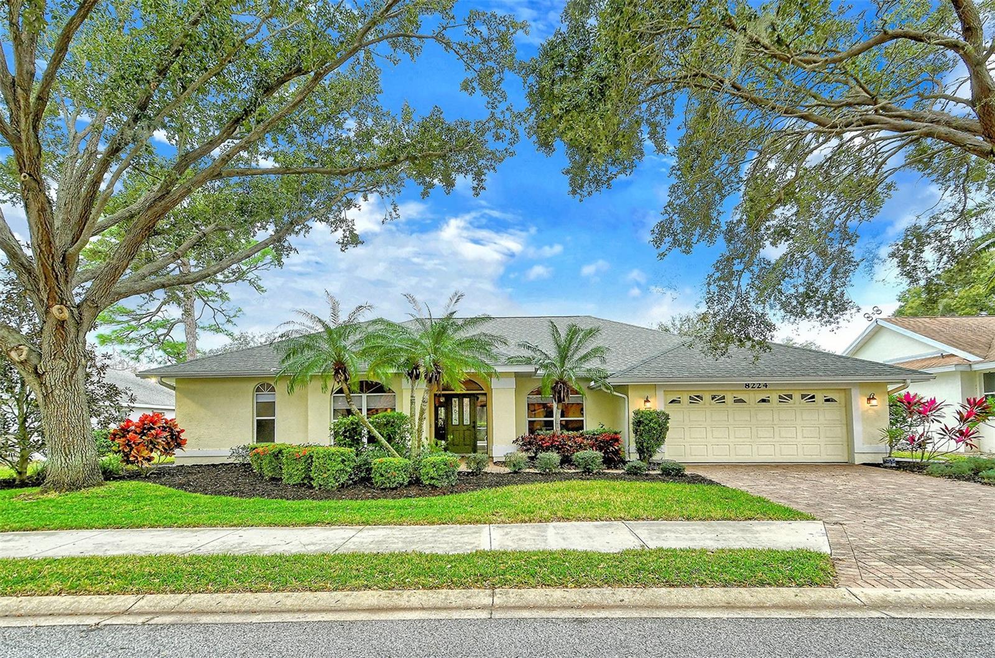3936 Spyglass Hill Rd , Sarasota, Florida
List Price: $695,000
MLS Number:
A4103471
- Status: Sold
- Sold Date: Dec 10, 2014
- DOM: 65 days
- Square Feet: 4560
- Price / sqft: $152
- Bedrooms: 4
- Baths: 4
- Half Baths: 1
- Pool: Private
- Garage: 3
- City: SARASOTA
- Zip Code: 34238
- Year Built: 1985
- HOA Fee: $292
- Payments Due: Quarterly
Misc Info
Subdivision: Country Club Of Sarasota The
Annual Taxes: $5,132
HOA Fee: $292
HOA Payments Due: Quarterly
Lot Size: 1/4 to less than 1/2
Request the MLS data sheet for this property
Sold Information
CDD: $662,500
Sold Price per Sqft: $ 145.29 / sqft
Home Features
Interior: Breakfast Room Separate, Eating Space In Kitchen, Formal Dining Room Separate, Formal Living Room Separate, Kitchen/Family Room Combo, Master Bedroom Downstairs, Open Floor Plan, Split Bedroom
Kitchen: Breakfast Bar, Closet Pantry, Island
Appliances: Cooktop, Dishwasher, Disposal, Double Oven, Dryer, Electric Water Heater, ENERGY STAR Qualified Dishwasher, ENERGY STAR Qualified Refrigerator, ENERGY STAR Qualified Washer, Microwave, Refrigerator, Washer, Water Softener Owned
Flooring: Carpet, Ceramic Tile
Master Bath Features: Bidet, Dual Sinks, Garden Bath, Tub with Separate Shower Stall
Fireplace: Family Room, Wood Burning
Air Conditioning: Central Air, Zoned
Exterior: Balcony, Dog Run, French Doors, Irrigation System, Rain Gutters, Sliding Doors
Garage Features: Circular Driveway, Driveway, Garage Door Opener, Golf Cart Parking, Off Street, Oversized, Workshop in Garage
Pool Type: Auto Cleaner, Gunite/Concrete, In Ground, Pool Sweep, Outside Bath Access, Screen Enclosure, Tile
Room Dimensions
Schools
- Elementary: Gulf Gate Elementary
- Middle: Sarasota Middle
- High: Riverview High
- Map
- Street View
