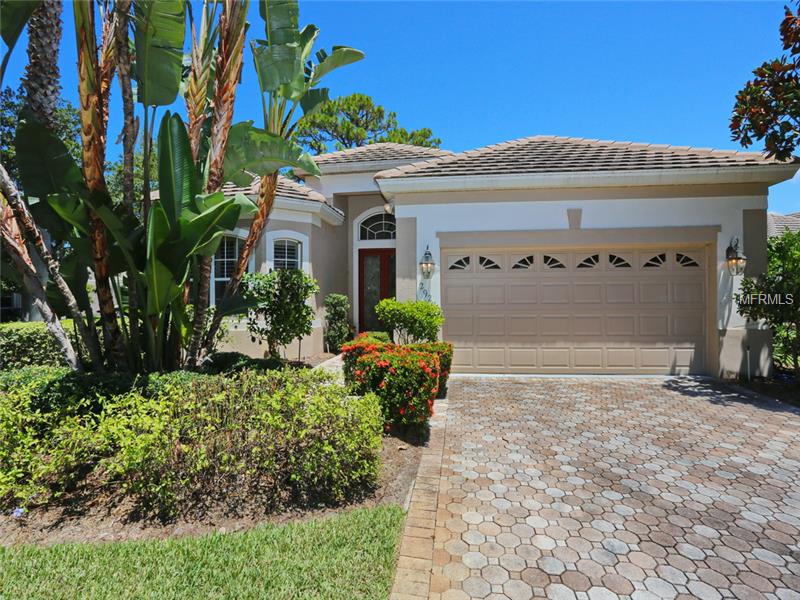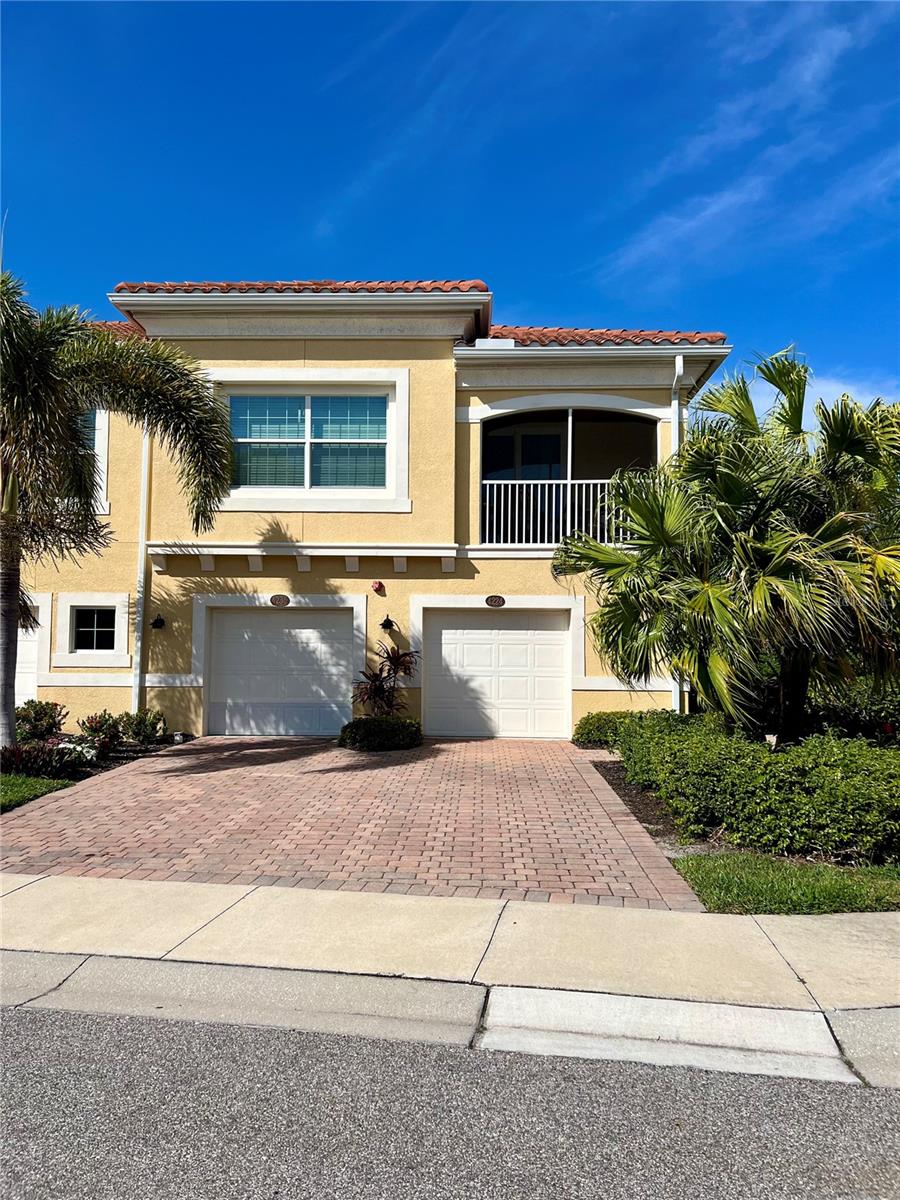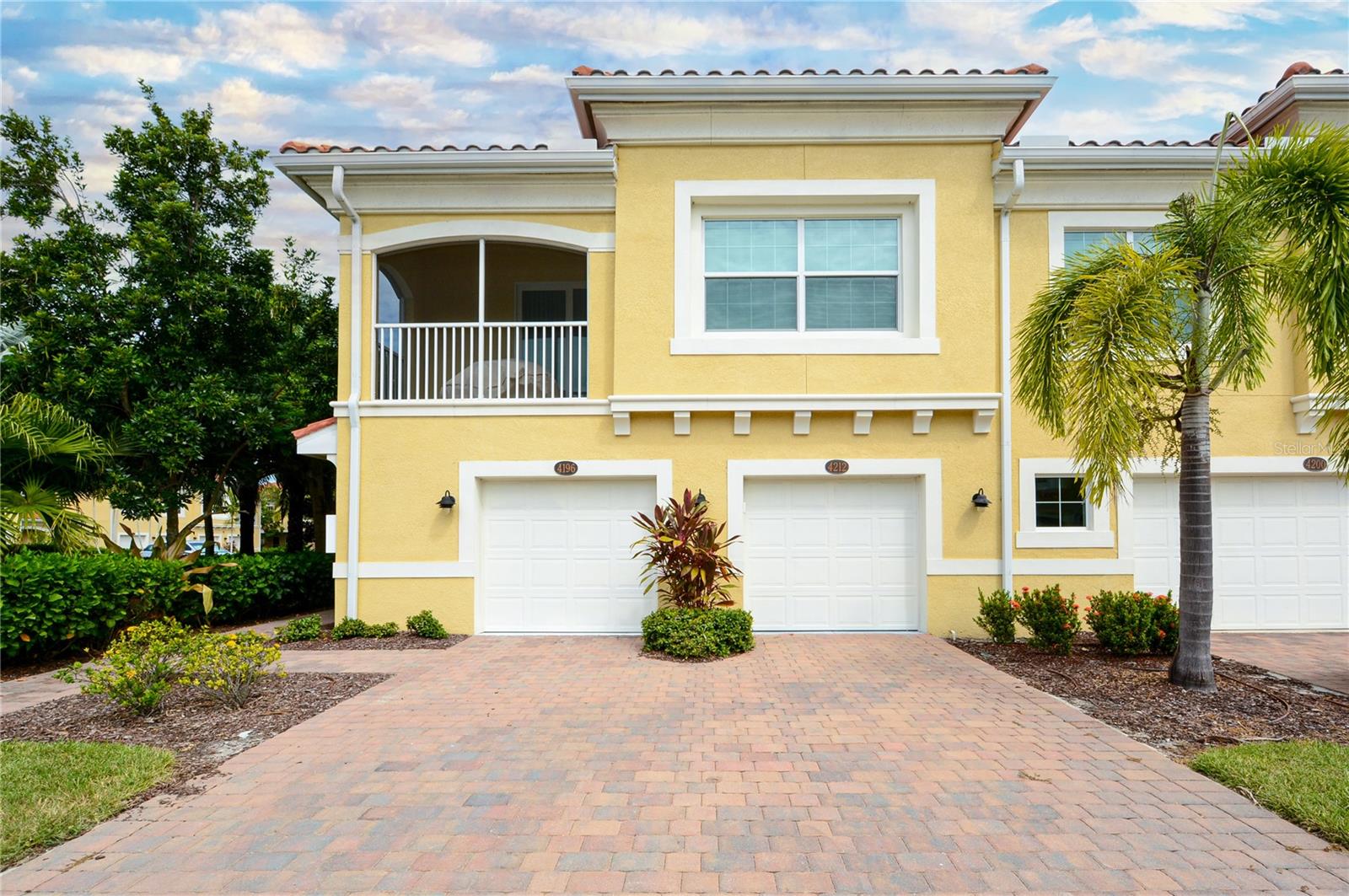292 Turquoise Ln , Osprey, Florida
List Price: $409,900
MLS Number:
A4103478
- Status: Sold
- Sold Date: Dec 19, 2014
- DOM: 113 days
- Square Feet: 2255
- Price / sqft: $182
- Bedrooms: 3
- Baths: 2
- Pool: Private
- Garage: 2
- City: OSPREY
- Zip Code: 34229
- Year Built: 2001
- HOA Fee: $600
- Payments Due: Quarterly
Misc Info
Subdivision: Emerald Woods At Oaks 03 Ph 02
Annual Taxes: $4,168
HOA Fee: $600
HOA Payments Due: Quarterly
Water Front: Pond
Water View: Pond
Lot Size: 1/4 Acre to 21779 Sq. Ft.
Request the MLS data sheet for this property
Sold Information
CDD: $350,000
Sold Price per Sqft: $ 155.21 / sqft
Home Features
Interior: Eating Space In Kitchen, Great Room, Living Room/Dining Room Combo, Living Room/Great Room, Open Floor Plan, Split Bedroom, Volume Ceilings
Kitchen: Breakfast Bar, Closet Pantry, Desk Built In
Appliances: Built-In Oven, Dishwasher, Disposal, Dryer, Electric Water Heater, Exhaust Fan, Microwave, Microwave Hood, Oven, Refrigerator, Washer, Water Aerator Owned
Flooring: Carpet, Ceramic Tile
Master Bath Features: Dual Sinks, Tub with Separate Shower Stall
Air Conditioning: Central Air, Humidity Control
Exterior: Sliding Doors, Irrigation System, Lighting, Outdoor Grill, Outdoor Kitchen, Rain Gutters
Garage Features: Garage Door Opener
Pool Type: Gunite/Concrete, Heated Pool, Heated Spa, In Ground, Screen Enclosure
Pool Size: 383 sf
Room Dimensions
Schools
- Elementary: Laurel Nokomis Elementary
- Middle: Laurel Nokomis Middle
- High: Venice Senior High
- Map
- Street View



























