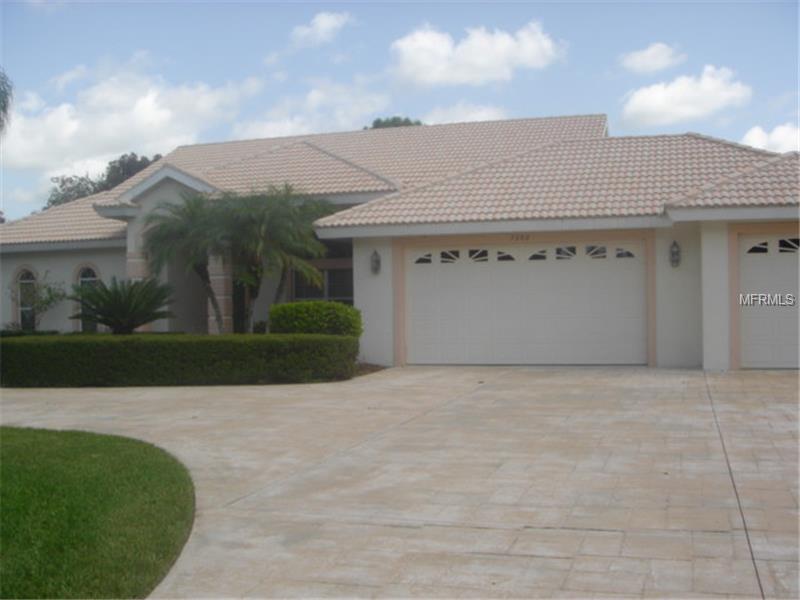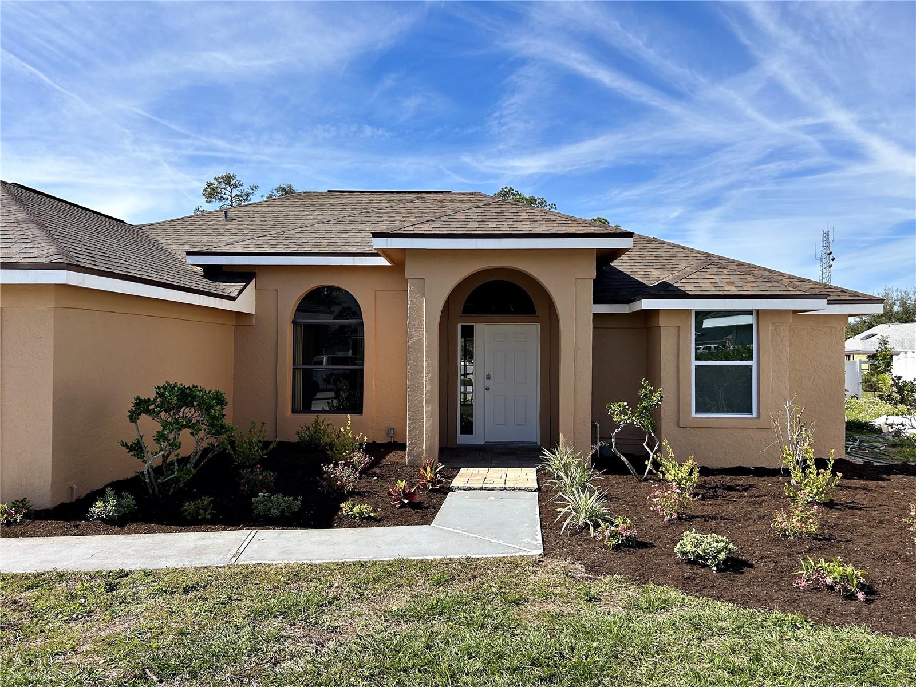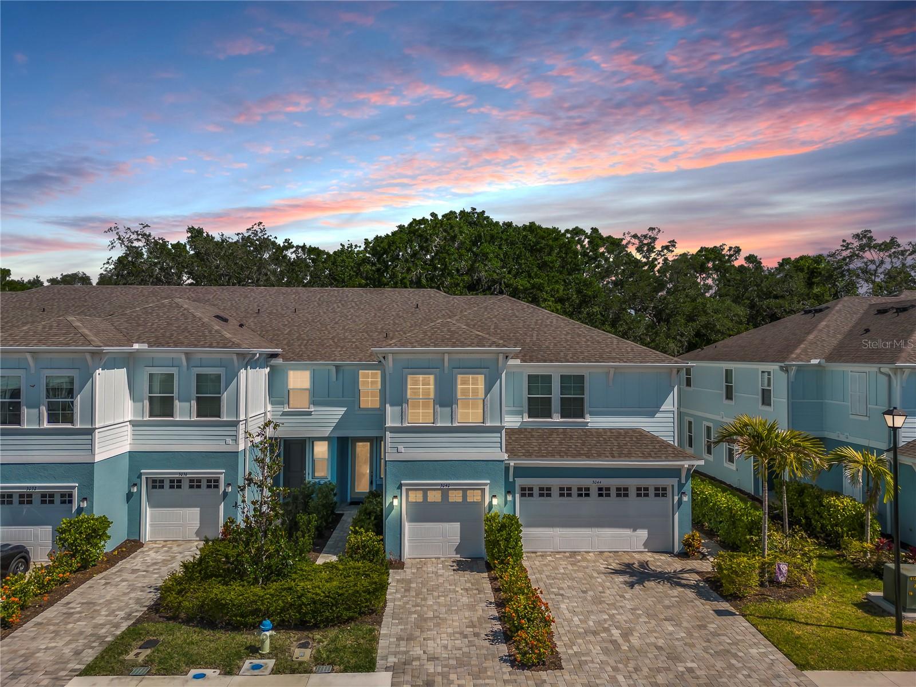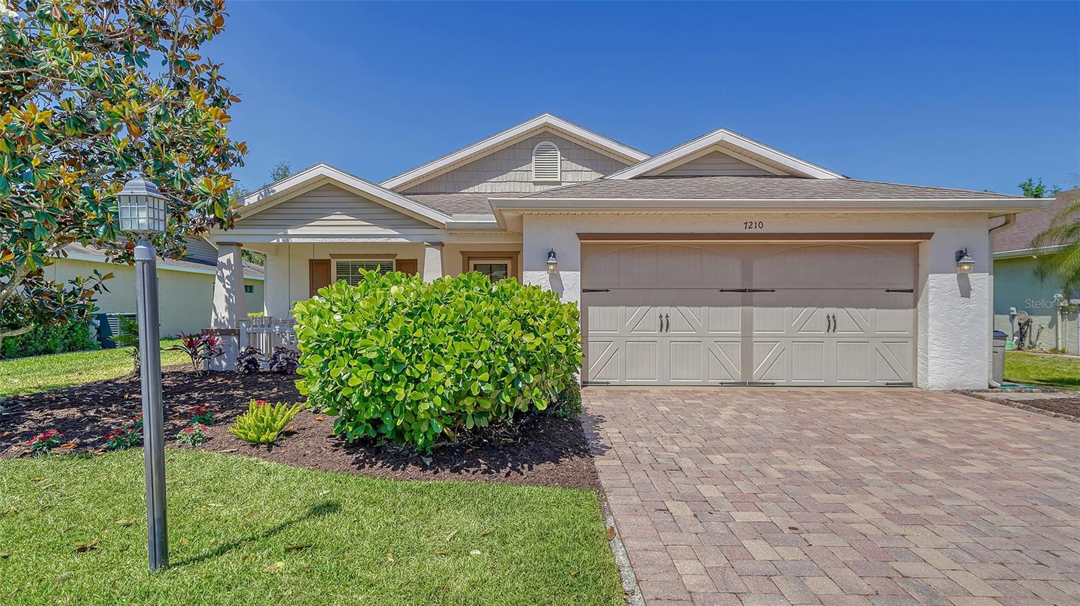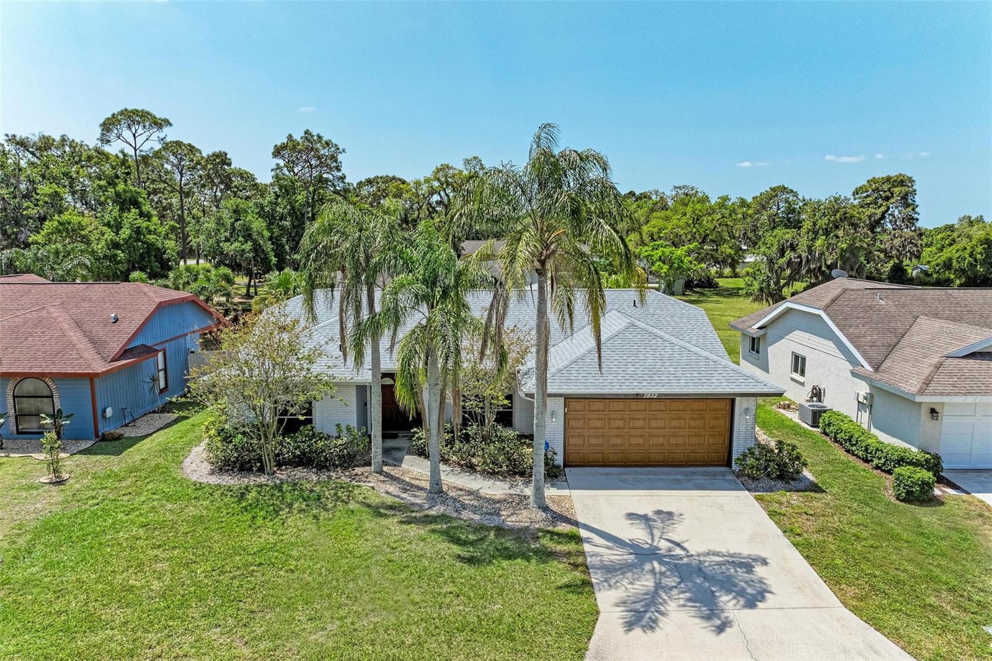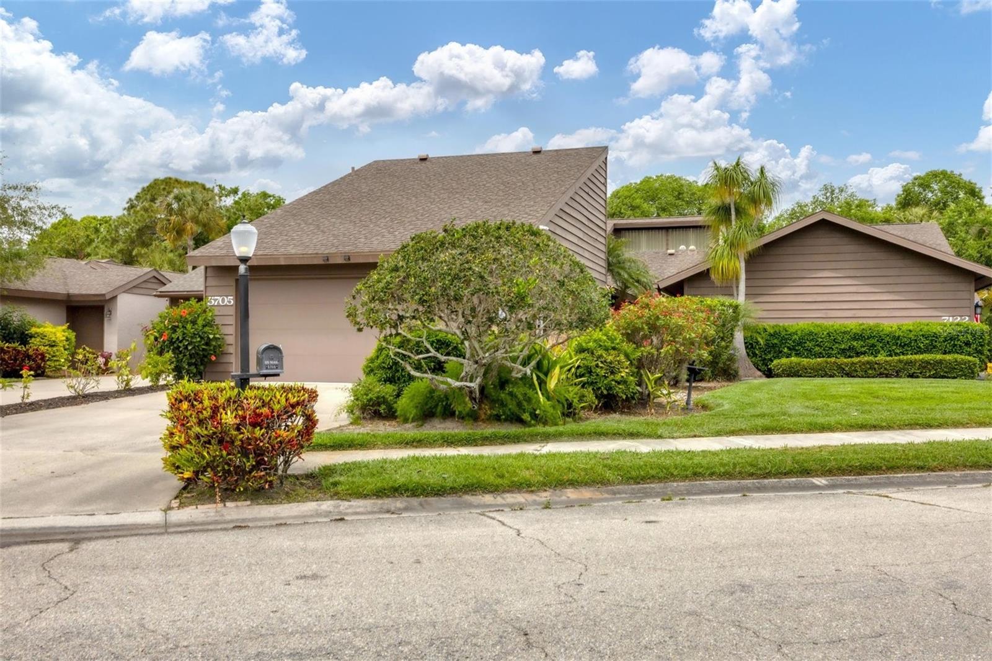7309 Links Ct , Sarasota, Florida
List Price: $450,000
MLS Number:
A4103492
- Status: Sold
- Sold Date: Mar 26, 2015
- DOM: 205 days
- Square Feet: 2679
- Price / sqft: $168
- Bedrooms: 3
- Baths: 2
- Half Baths: 1
- Pool: Private
- Garage: 3
- City: SARASOTA
- Zip Code: 34243
- Year Built: 1993
- HOA Fee: $325
- Payments Due: Annually
Misc Info
Subdivision: Links At Palm Aire Sub
Annual Taxes: $4,855
HOA Fee: $325
HOA Payments Due: Annually
Lot Size: 1/4 Acre to 21779 Sq. Ft.
Request the MLS data sheet for this property
Sold Information
CDD: $420,000
Sold Price per Sqft: $ 156.77 / sqft
Home Features
Interior: Eating Space In Kitchen, Formal Dining Room Separate, Formal Living Room Separate, Open Floor Plan, Split Bedroom, Volume Ceilings
Kitchen: Breakfast Bar, Closet Pantry, Desk Built In
Appliances: Dishwasher, Disposal, Dryer, Microwave, Range, Refrigerator, Washer
Flooring: Carpet, Ceramic Tile
Master Bath Features: Dual Sinks, Tub with Separate Shower Stall
Fireplace: Gas
Air Conditioning: Central Air, Humidity Control
Exterior: Sliding Doors, Outdoor Grill, Sprinkler Metered
Garage Features: Driveway, Garage Door Opener, Golf Cart Parking, On Street
Pool Type: Gunite/Concrete, Heated Pool, Heated Spa, Outside Bath Access, Tile
Pool Size: 28x15
Room Dimensions
Schools
- Elementary: Kinnan Elementary
- Middle: Braden River Middle
- High: Southeast High
- Map
- Street View
