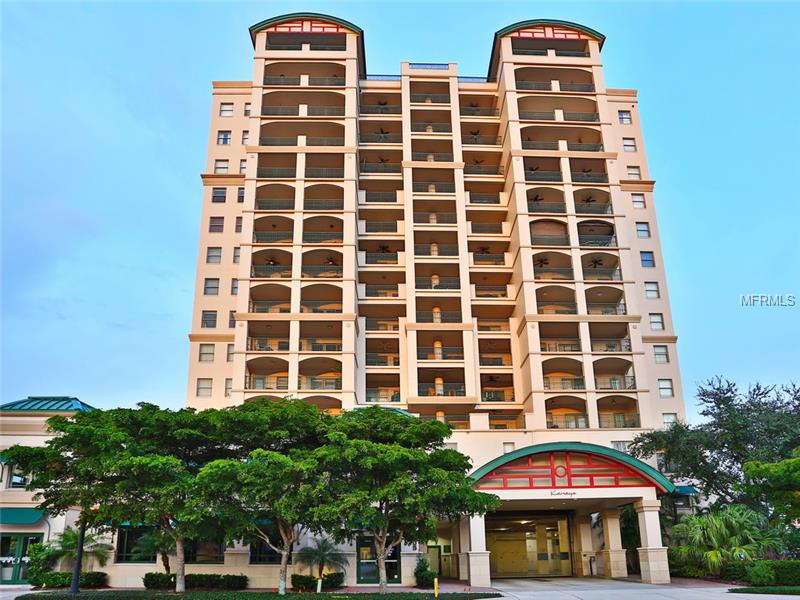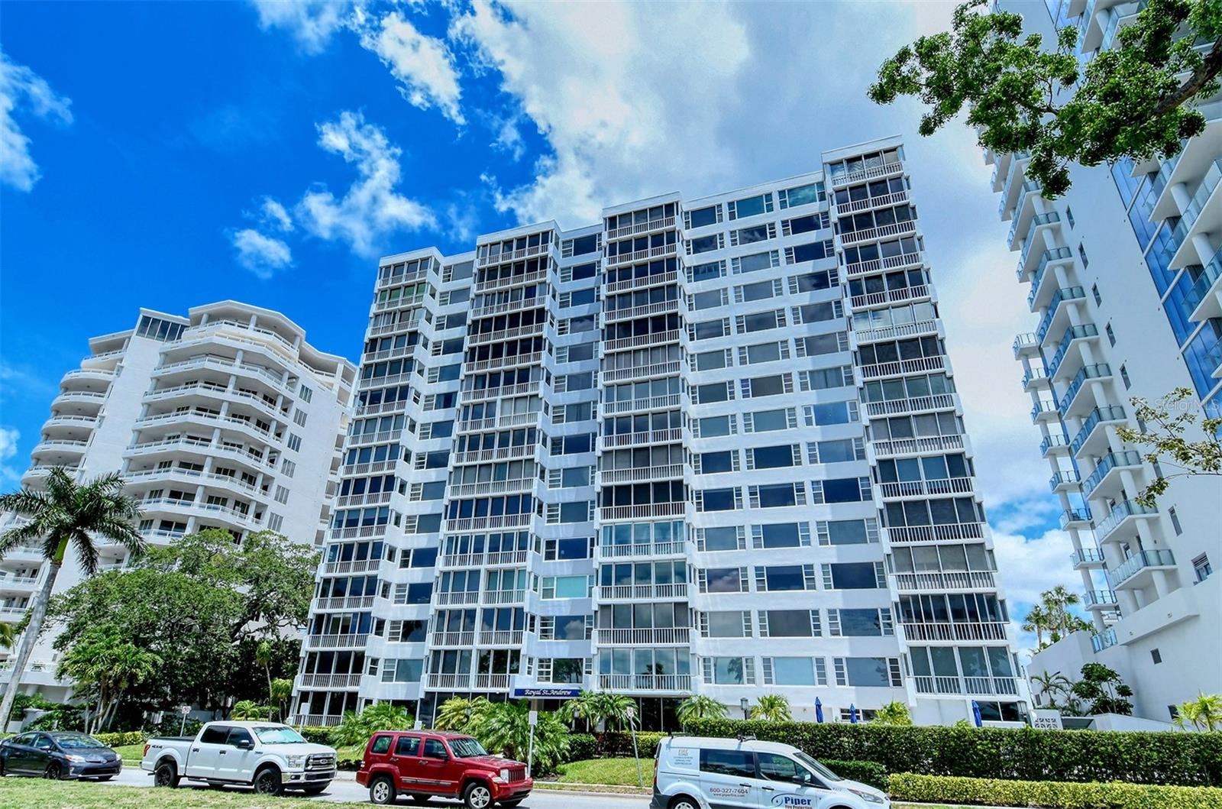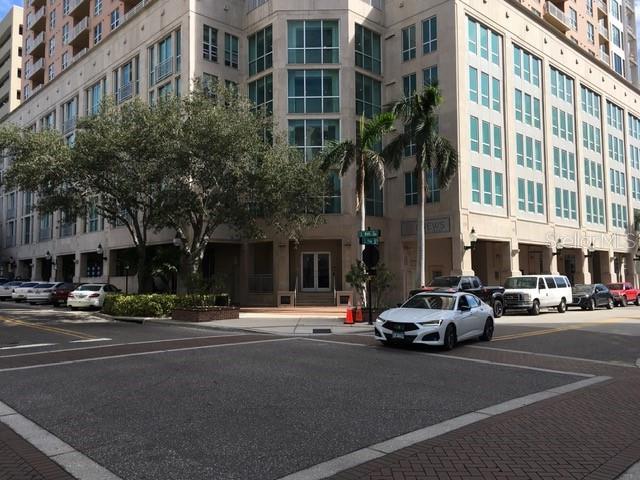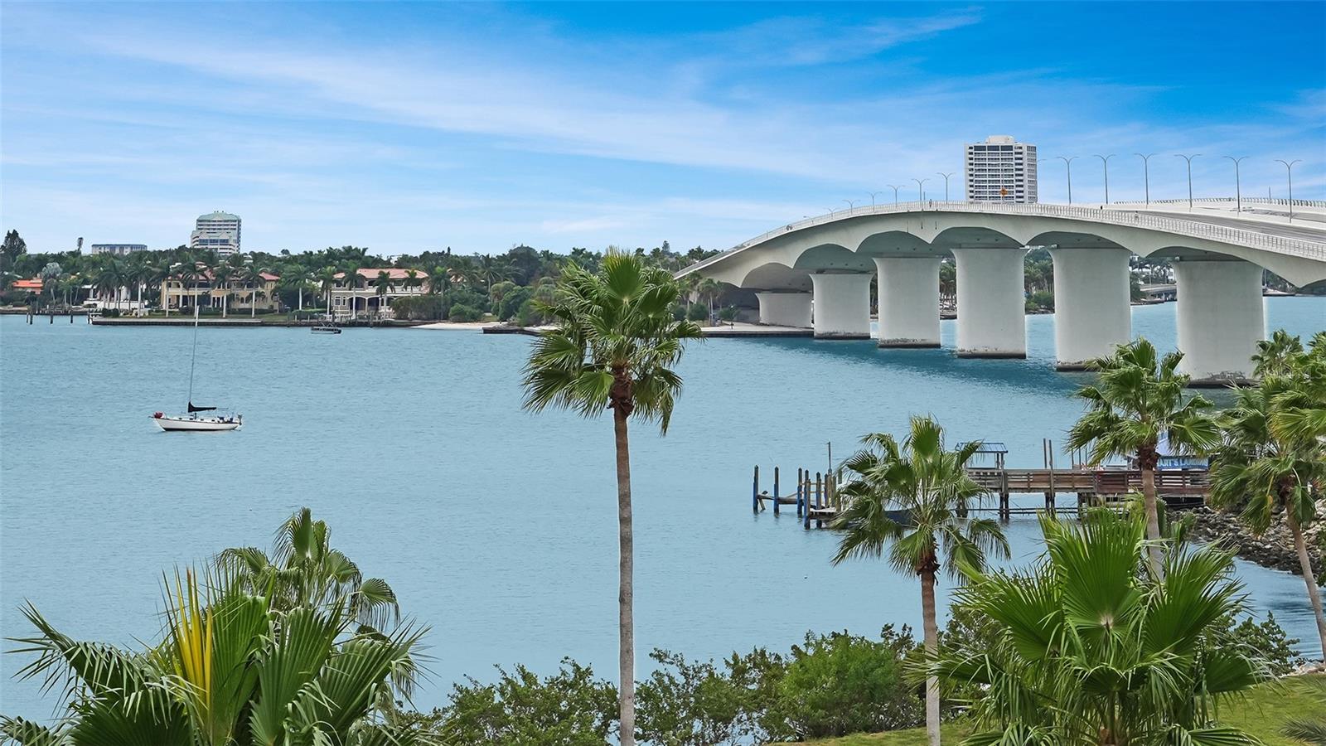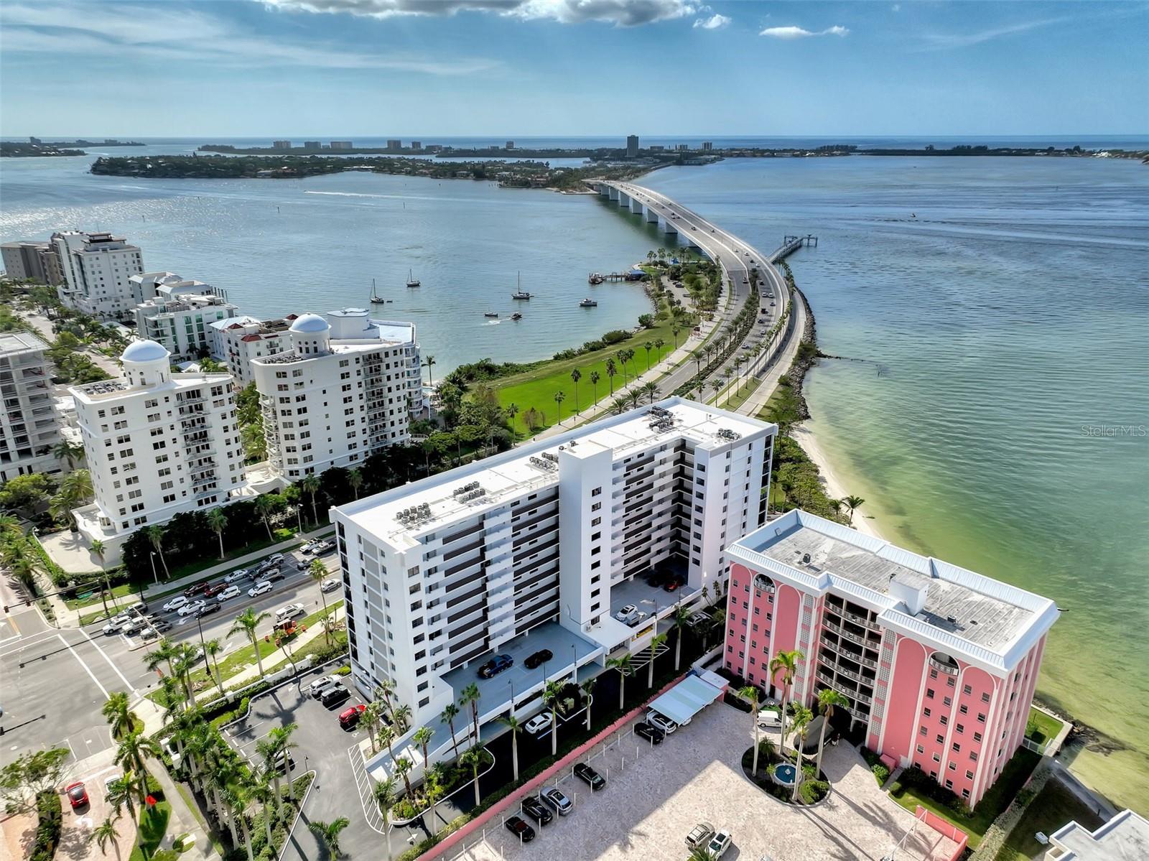505 S Orange Ave #602, Sarasota, Florida
List Price: $959,000
MLS Number:
A4103658
- Status: Sold
- Sold Date: Nov 12, 2014
- DOM: 37 days
- Square Feet: 2600
- Price / sqft: $369
- Bedrooms: 3
- Baths: 2
- Half Baths: 1
- Pool: Community
- Garage: 2
- City: SARASOTA
- Zip Code: 34236
- Year Built: 2007
Misc Info
Subdivision: Kanaya
Annual Taxes: $6,668
Water View: Bay/Harbor - Partial
Lot Size: Up to 10, 889 Sq. Ft.
Request the MLS data sheet for this property
Sold Information
CDD: $930,000
Sold Price per Sqft: $ 357.69 / sqft
Home Features
Interior: Eating Space In Kitchen, Living Room/Dining Room Combo, Open Floor Plan, Split Bedroom
Kitchen: Breakfast Bar, Island
Appliances: Dishwasher, Dryer, Oven, Range, Refrigerator, Washer
Flooring: Carpet, Ceramic Tile
Master Bath Features: Tub with Separate Shower Stall
Air Conditioning: Central Air
Exterior: Balcony, Storage
Garage Features: Assigned, Covered, Underground
Pool Type: Salt Water, Solar Cover for Pool
Room Dimensions
Schools
- Elementary: Southside Elementary
- Middle: Booker Middle
- High: Sarasota High
- Map
- Street View
