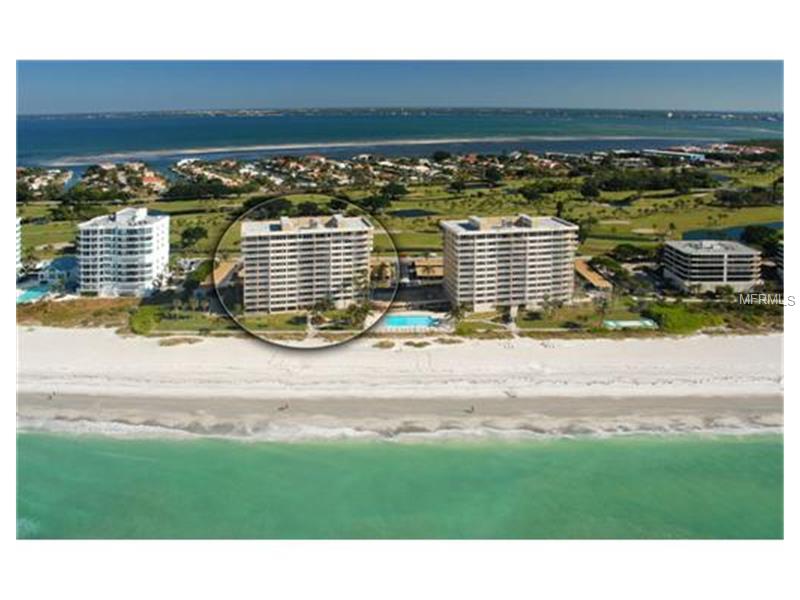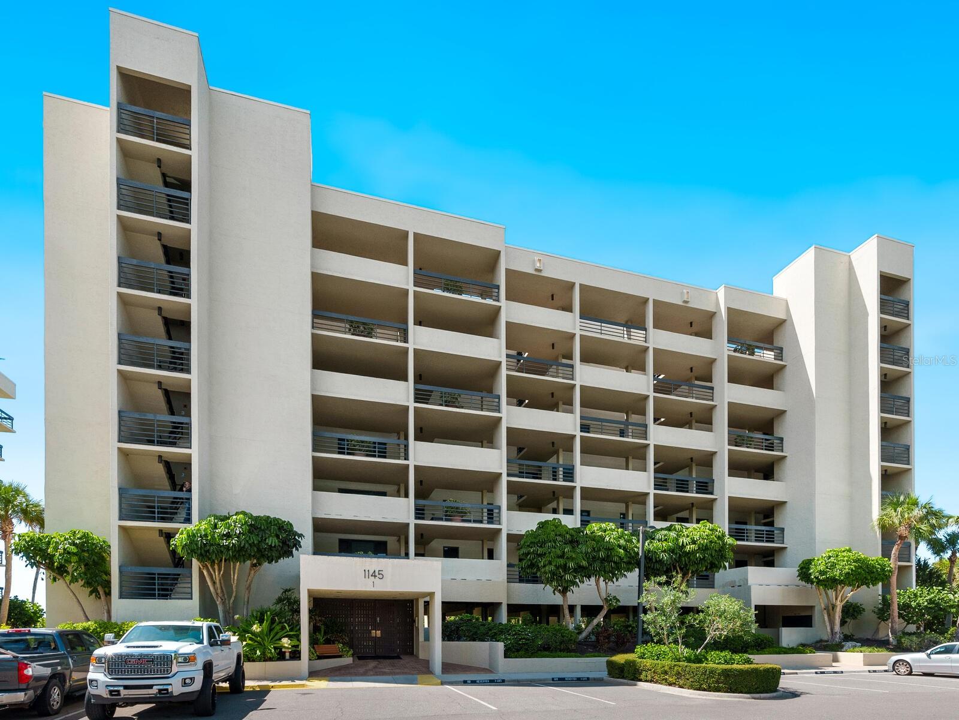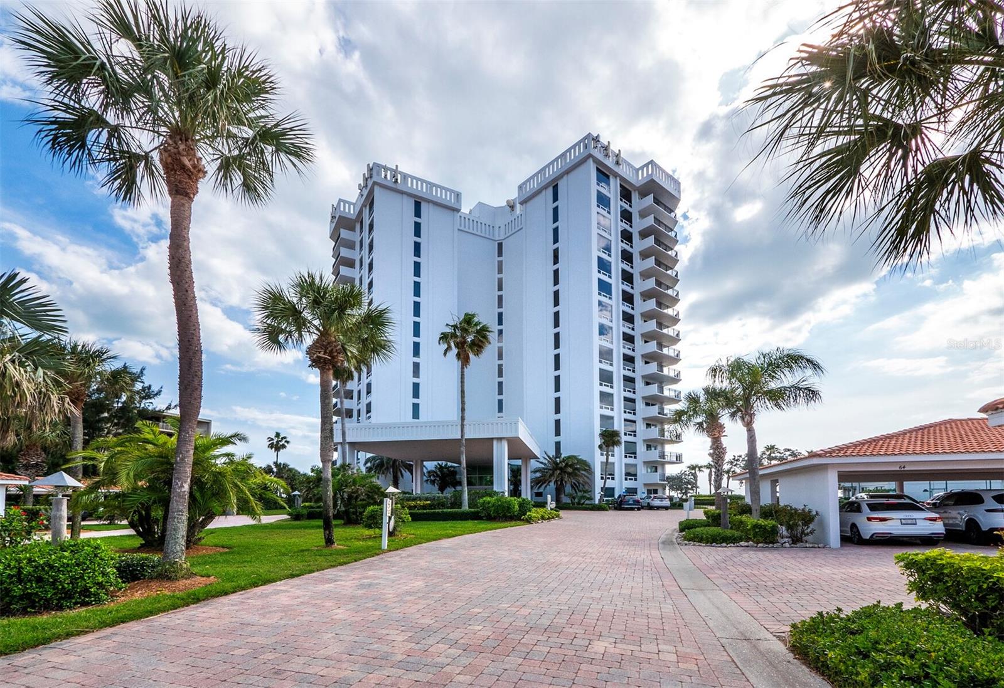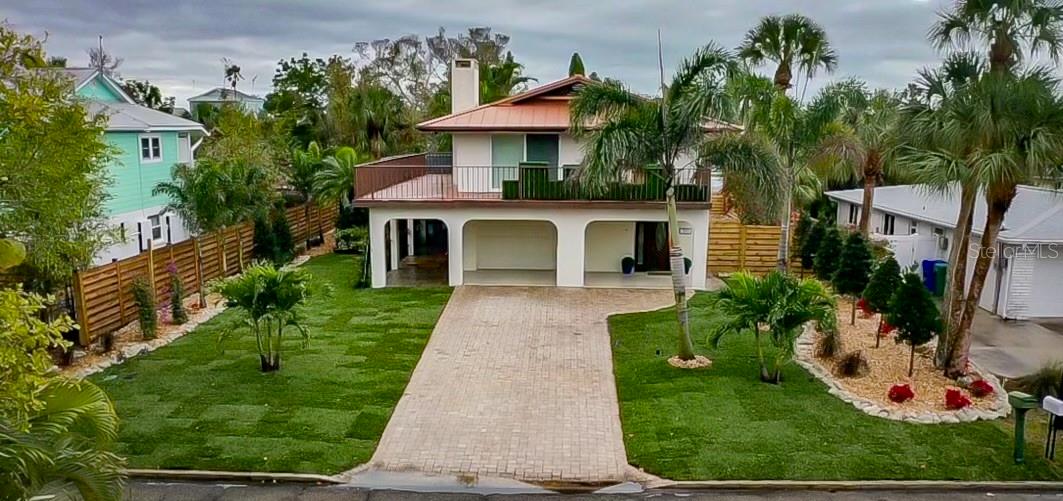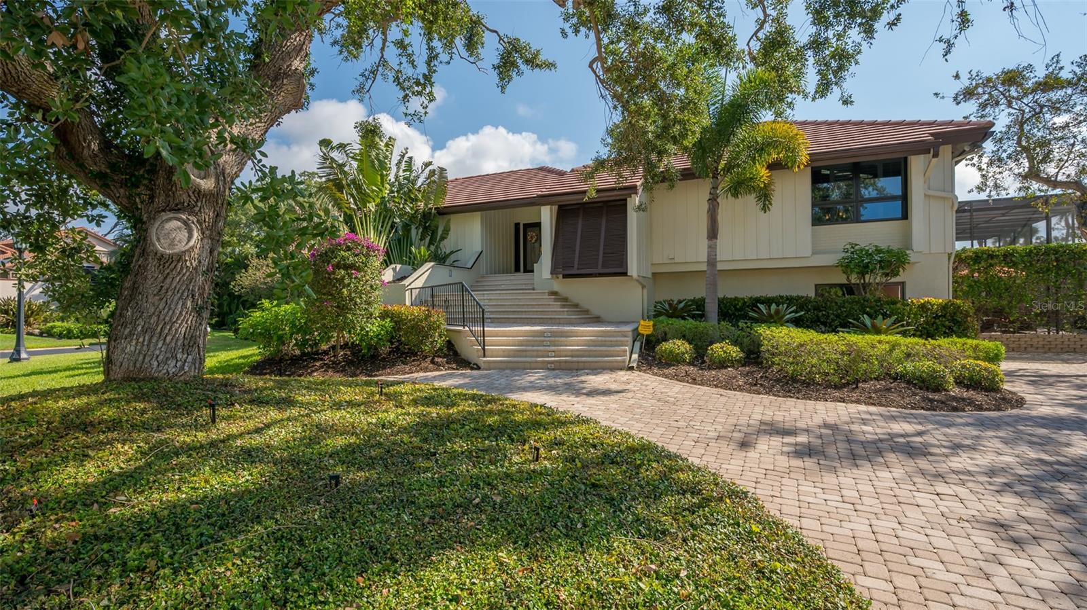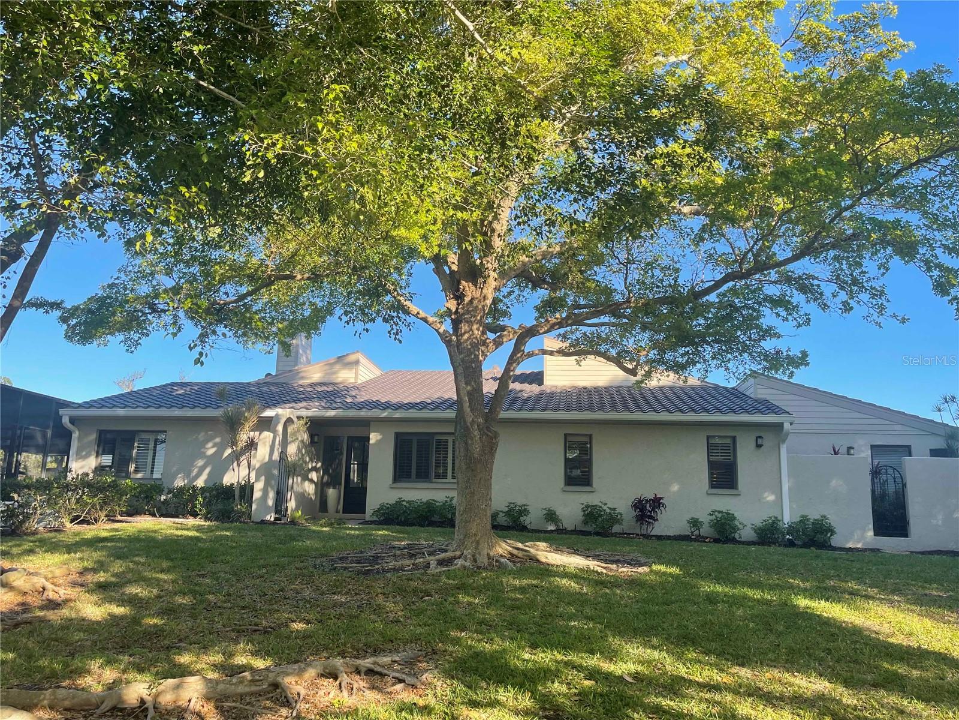Longboat Key, Florida
List Price: $1,495,000
MLS Number:
A4103804
- Status: Sold
- Sold Date: Oct 29, 2014
- DOM: 50 days
- Square Feet: 2420
- Price / sqft: $618
- Bedrooms: 3
- Baths: 3
- Pool: Community
- Garage: 2 Car Carport
- City: LONGBOAT KEY
- Zip Code: 34228
- Year Built: 1970
Misc Info
Subdivision: Longboat Key Towers
Annual Taxes: $15,073
Water Front: Gulf/Ocean
Water View: Beach, Gulf/Ocean - Full, Gulf/Ocean to Bay
Water Access: Gulf/Ocean
Lot Size: Non-Applicable
Request the MLS data sheet for this property
Sold Information
CDD: $1,450,000
Sold Price per Sqft: $ 599.17 / sqft
Condo Information
Condo Maintenance Fee: $6,200
Condo Maintenance Fee Schedule: Quarterly
Maintenance Includes: Building Exterior, Cable, Community Pool, Flood Insurance, Ground Maintenance, Insurance Building, Maintenance/Repairs, Manager, Roof, Security, Trash Removal, Water/Sewer
Condo Floor Number: 11
Number of Stories in Building: 12
Minimum Lease Length: 3 Months
# of times rentable per year: 1
Pet Restrictions: NO PETS
Home Features
Interior: Formal Dining Room Separate, Formal Living Room Separate, Open Floor Plan
Kitchen: Breakfast Bar, Pantry
Appliances: Dishwasher, Hot Water Electric, Microwave, Range, Refrigerator
Flooring: Ceramic Tile, Other
Master Bath Features: Tub With Shower
Air Conditioning: Central
Exterior: Balcony/Sun Deck
Garage Features: Assigned Parking, Guest Parking
Room Dimensions
- Map
- Street View
