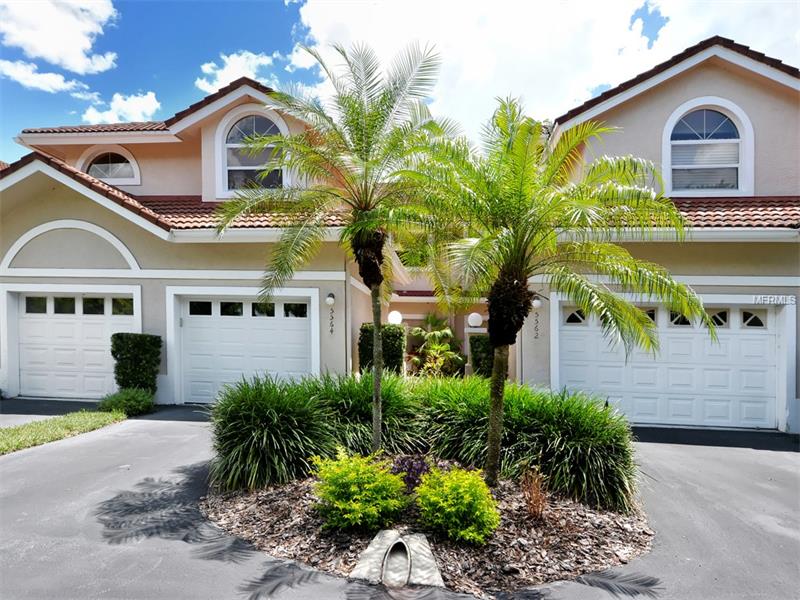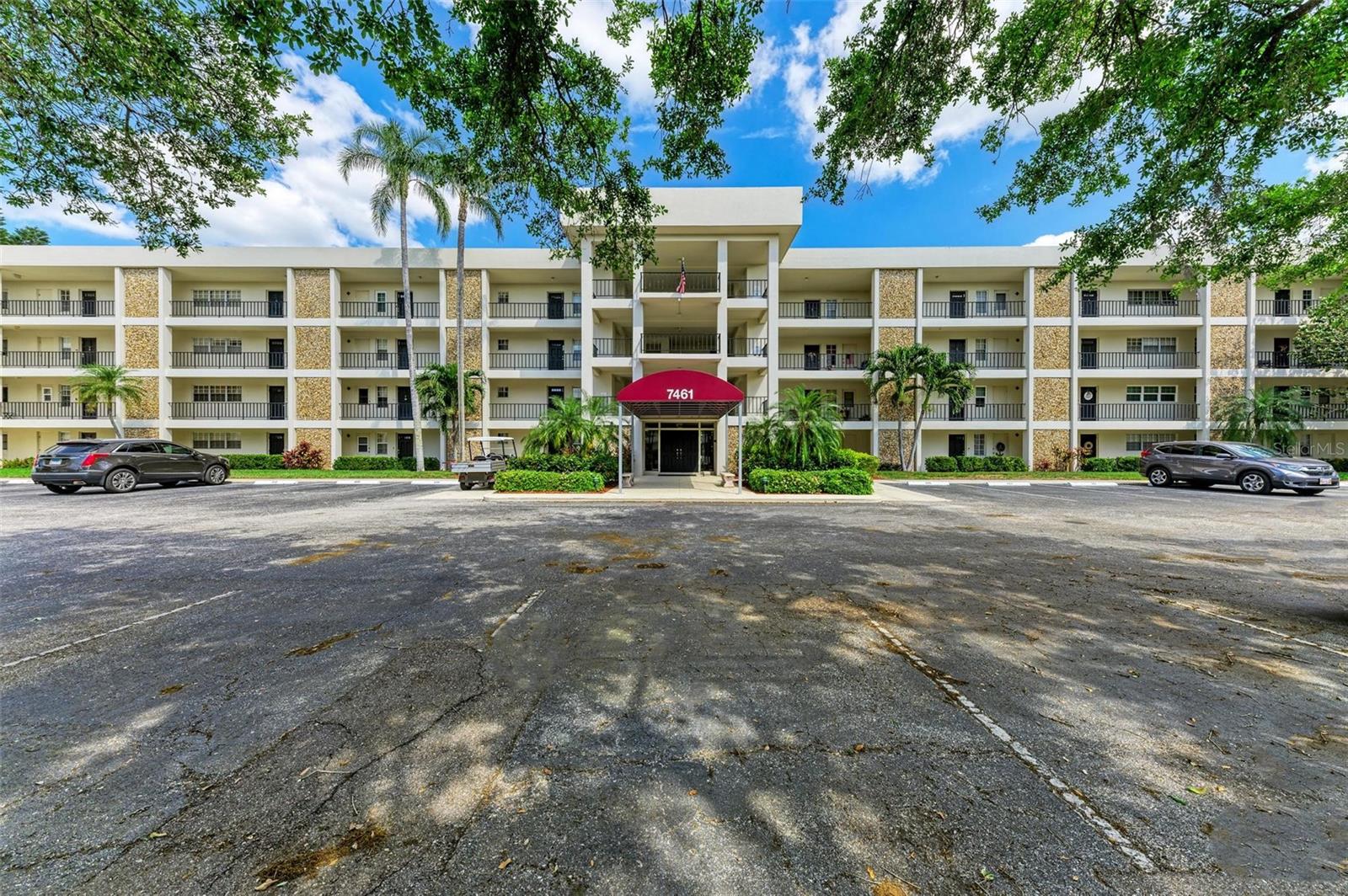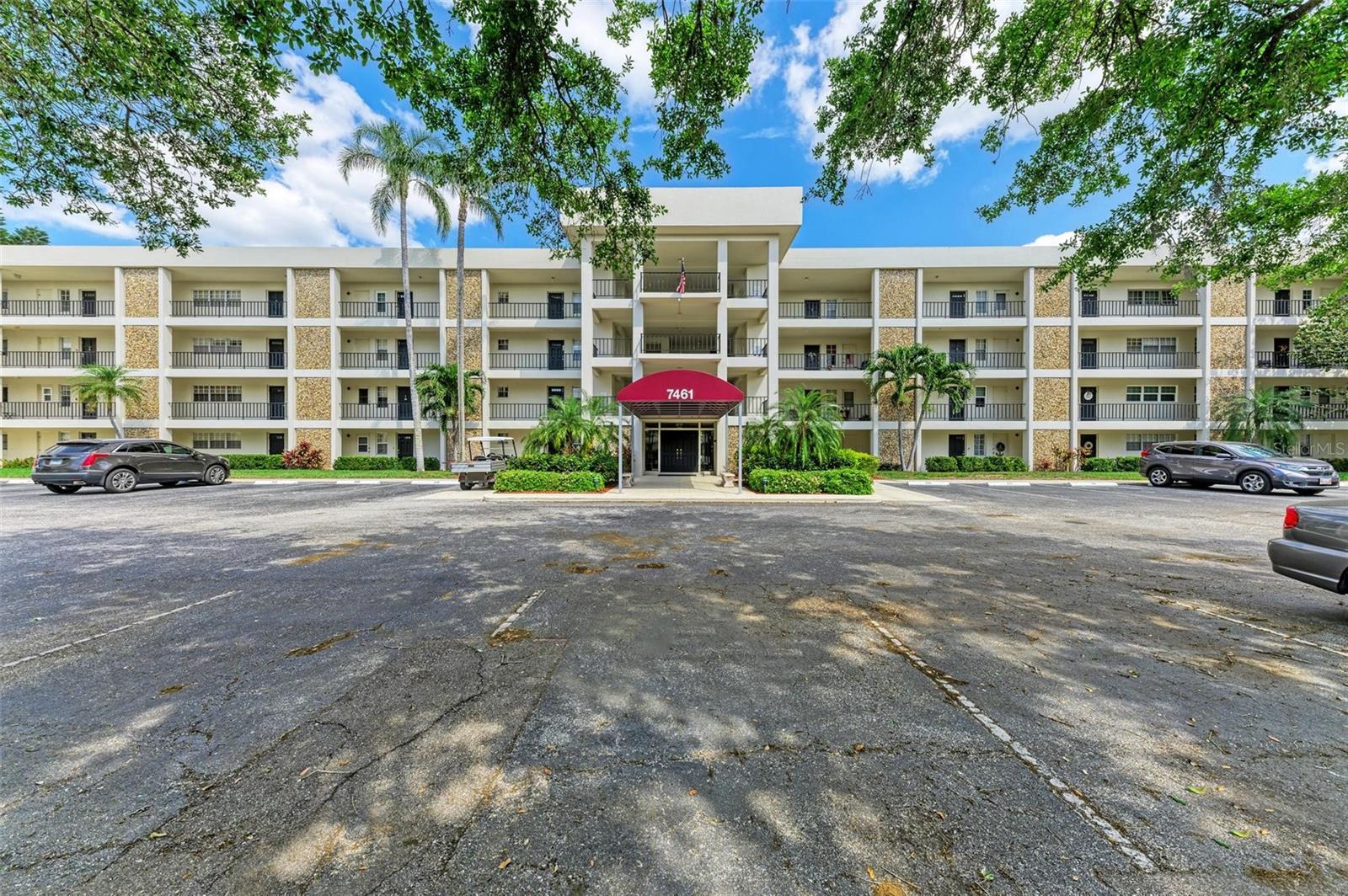5564 Golf Pointe Dr , Sarasota, Florida
List Price: $279,900
MLS Number:
A4104700
- Status: Sold
- Sold Date: Jun 12, 2015
- DOM: 231 days
- Square Feet: 1958
- Price / sqft: $143
- Bedrooms: 3
- Baths: 3
- Pool: Community
- Garage: 1
- City: SARASOTA
- Zip Code: 34243
- Year Built: 1989
Misc Info
Subdivision: Golf Pointe At Palm-aire Country Club
Annual Taxes: $1,729
Water Front: Lake
Water View: Lake
Lot Size: Non-Applicable
Request the MLS data sheet for this property
Sold Information
CDD: $260,000
Sold Price per Sqft: $ 132.79 / sqft
Home Features
Interior: Eating Space In Kitchen, Formal Dining Room Separate, Great Room, Open Floor Plan, Split Bedroom, Volume Ceilings
Kitchen: Closet Pantry, Desk Built In
Appliances: Dishwasher, Disposal, Dryer, Electric Water Heater, Microwave, Range, Range Hood, Refrigerator, Washer
Flooring: Carpet, Ceramic Tile, Wood
Master Bath Features: Dual Sinks, Garden Bath, Tub with Separate Shower Stall
Air Conditioning: Central Air
Exterior: Irrigation System, Rain Gutters, Sprinkler Metered
Garage Features: Driveway, Garage Door Opener, Guest, Oversized
Pool Type: Heated Pool
Room Dimensions
- Map
- Street View



























