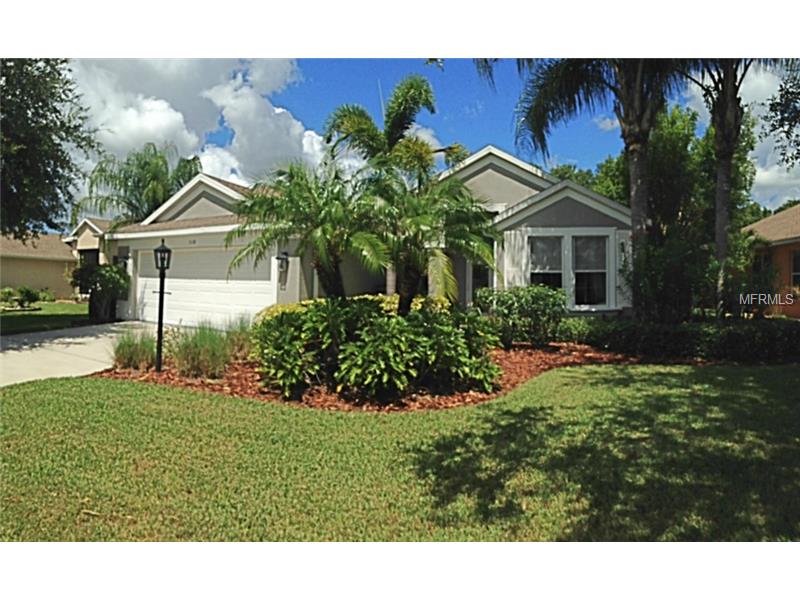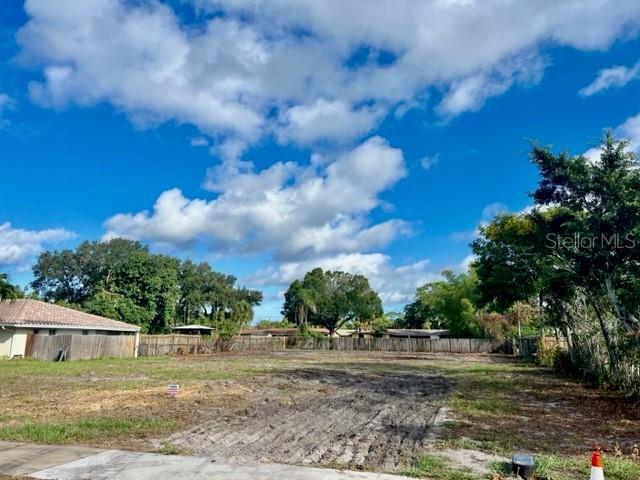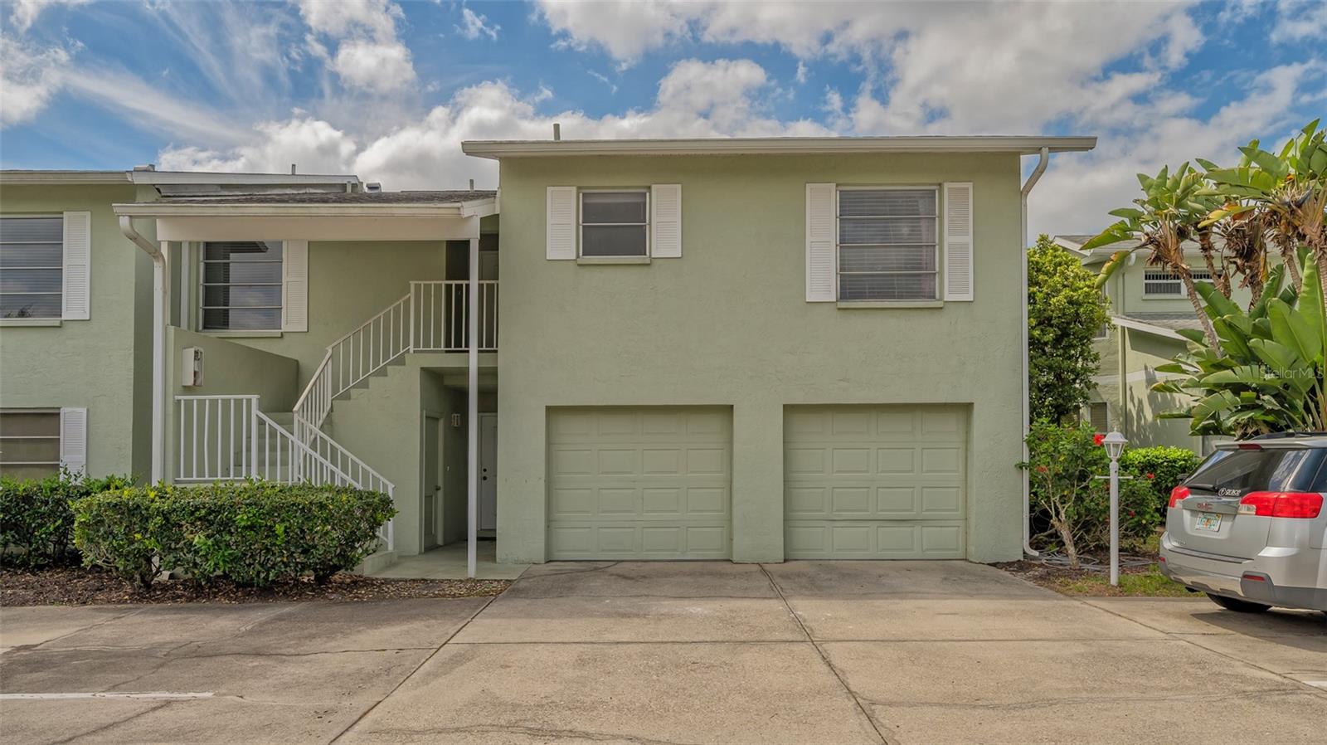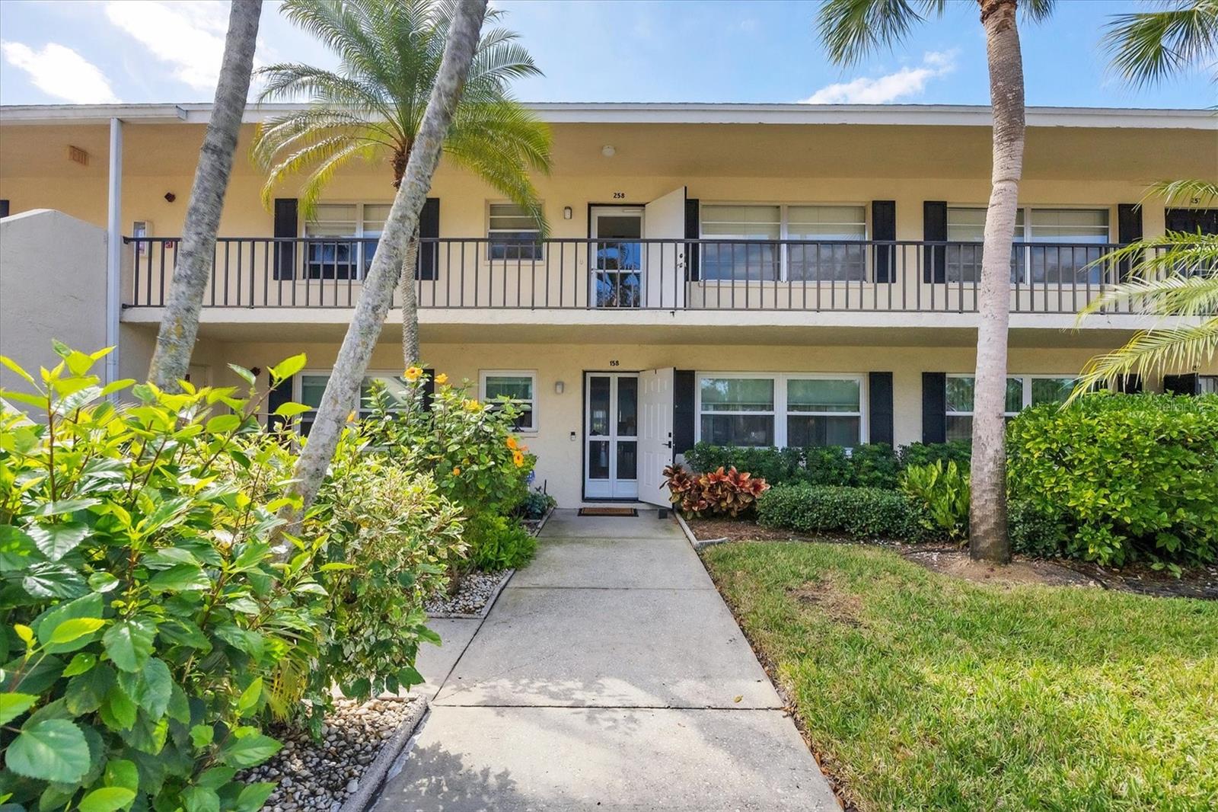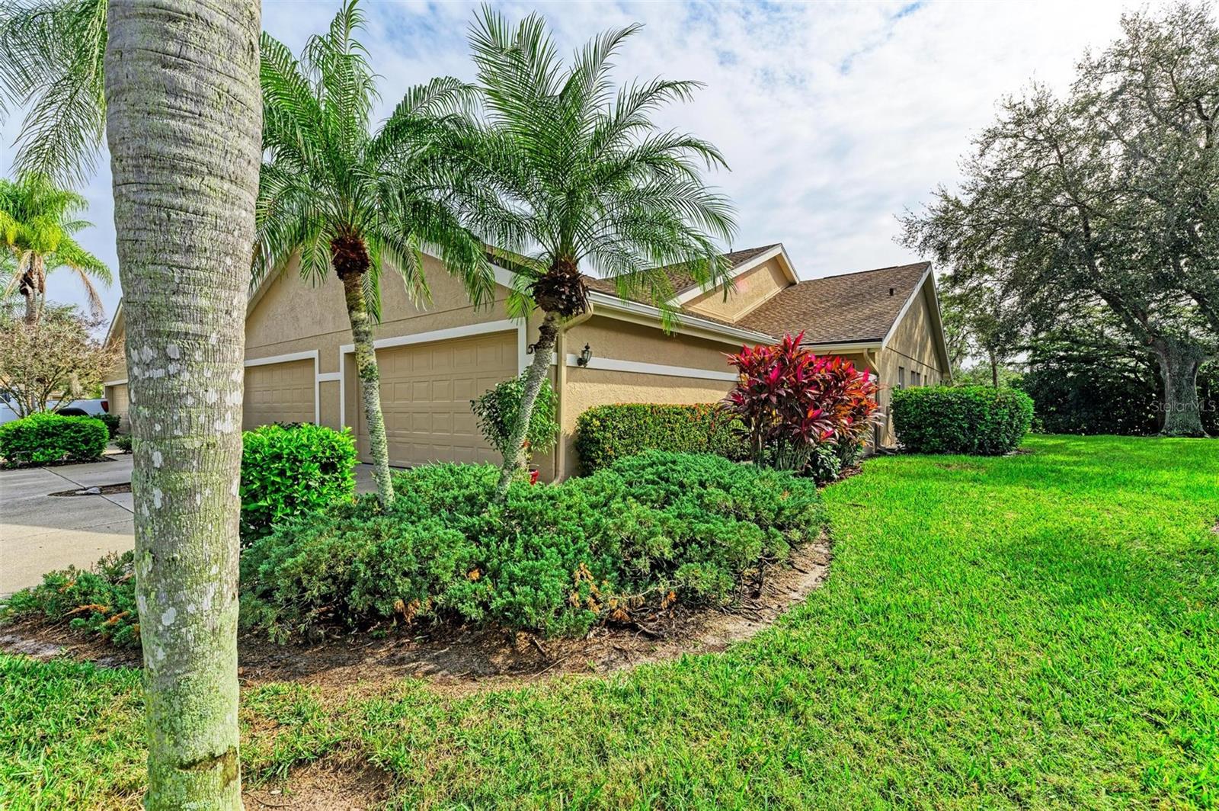5118 Creekside Trl , Sarasota, Florida
List Price: $379,000
MLS Number:
A4104721
- Status: Sold
- Sold Date: Feb 23, 2015
- DOM: 160 days
- Square Feet: 2130
- Price / sqft: $178
- Bedrooms: 3
- Baths: 2
- Pool: Community, Private
- Garage: 2
- City: SARASOTA
- Zip Code: 34243
- Year Built: 2001
- HOA Fee: $100
- Payments Due: Quarterly
Misc Info
Subdivision: Carlyle At Village Of Palm Aire Un3
Annual Taxes: $2,545
HOA Fee: $100
HOA Payments Due: Quarterly
Lot Size: Up to 10, 889 Sq. Ft.
Request the MLS data sheet for this property
Sold Information
CDD: $368,000
Sold Price per Sqft: $ 172.77 / sqft
Home Features
Kitchen: Desk Built In, Island, Walk In Pantry
Appliances: Dishwasher, Disposal, Dryer, Microwave, Oven, Range, Refrigerator, Washer
Flooring: Carpet, Ceramic Tile, Wood
Master Bath Features: Garden Bath, Tub with Separate Shower Stall
Air Conditioning: Central Air
Exterior: Irrigation System
Garage Features: Driveway
Pool Type: Heated Pool, In Ground, Salt Water, Screen Enclosure
Room Dimensions
- Map
- Street View
