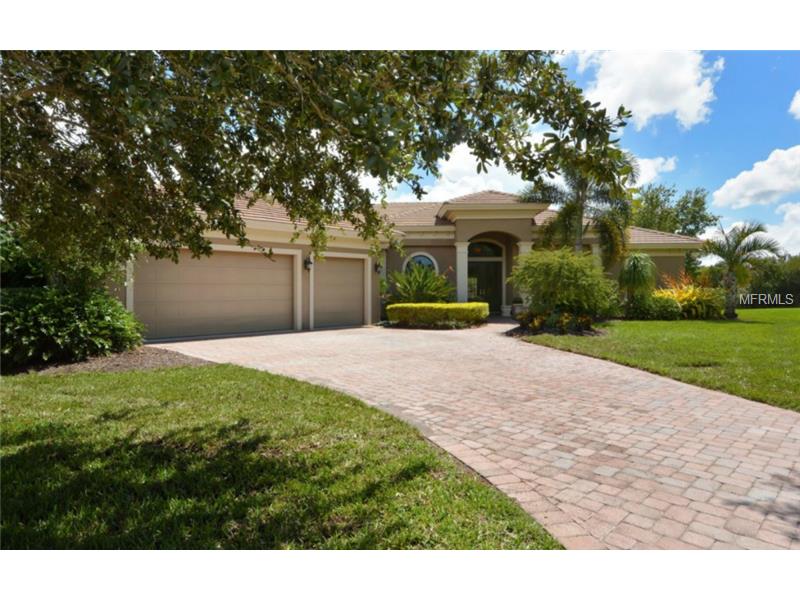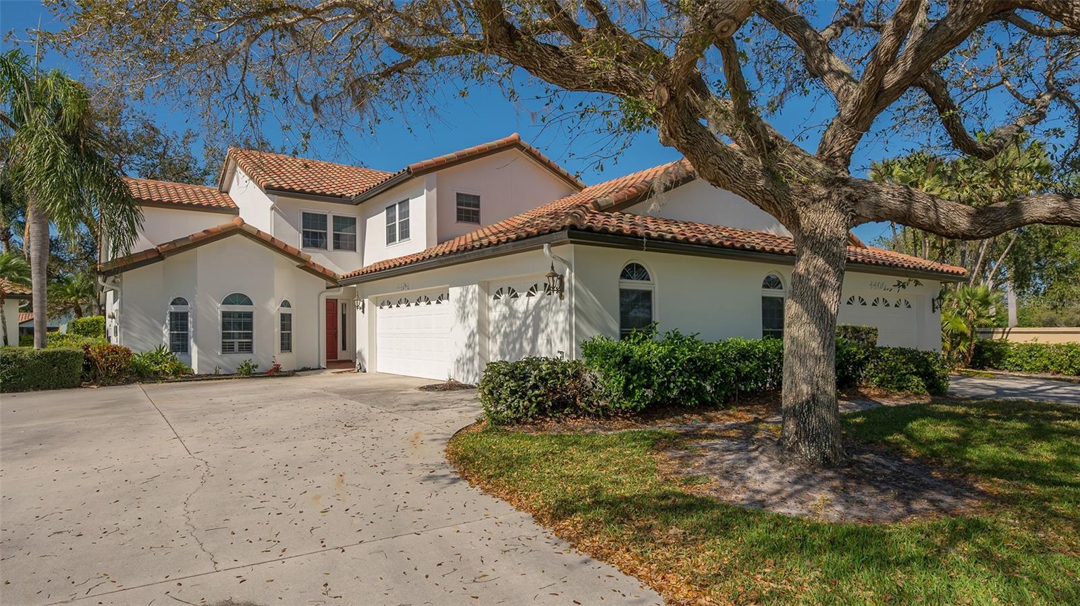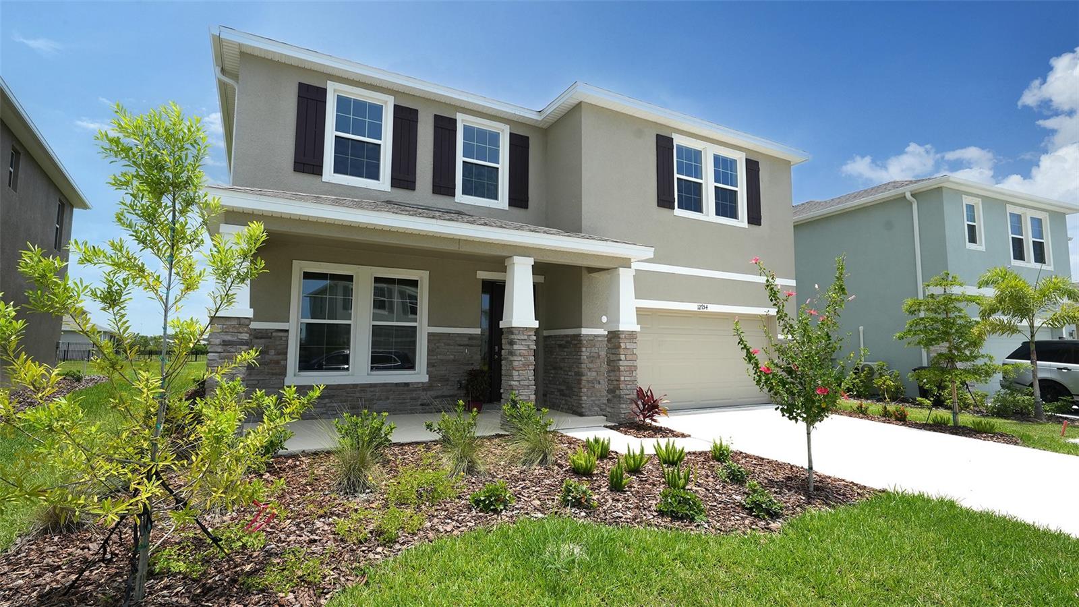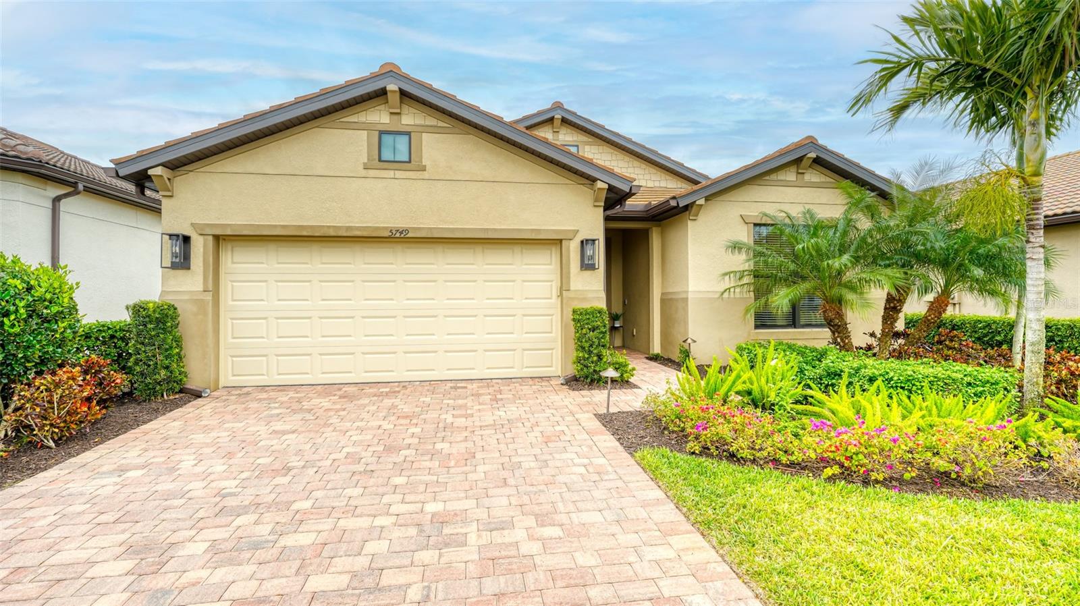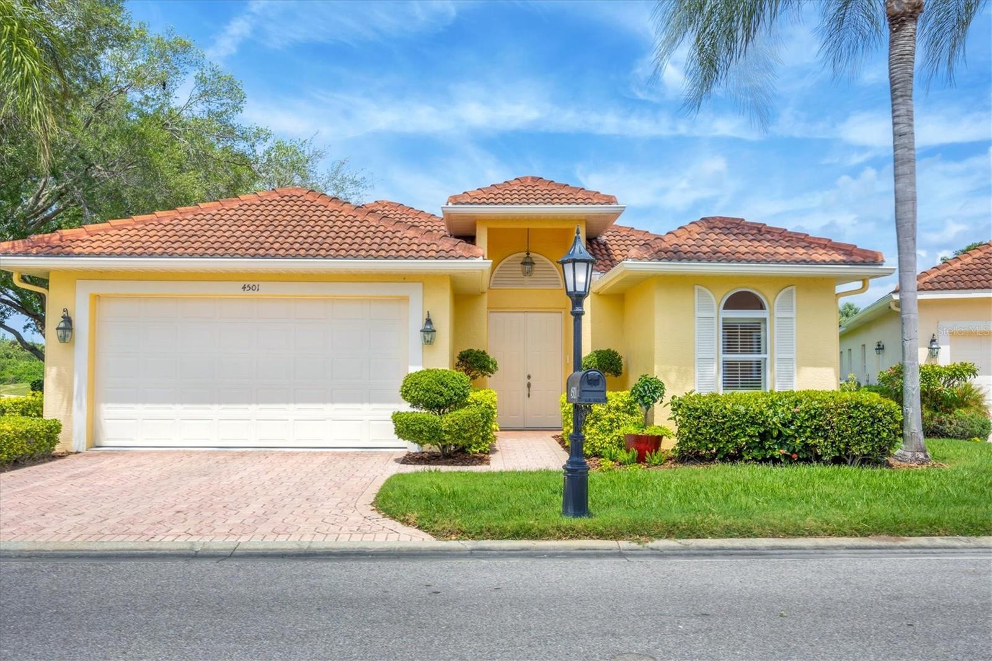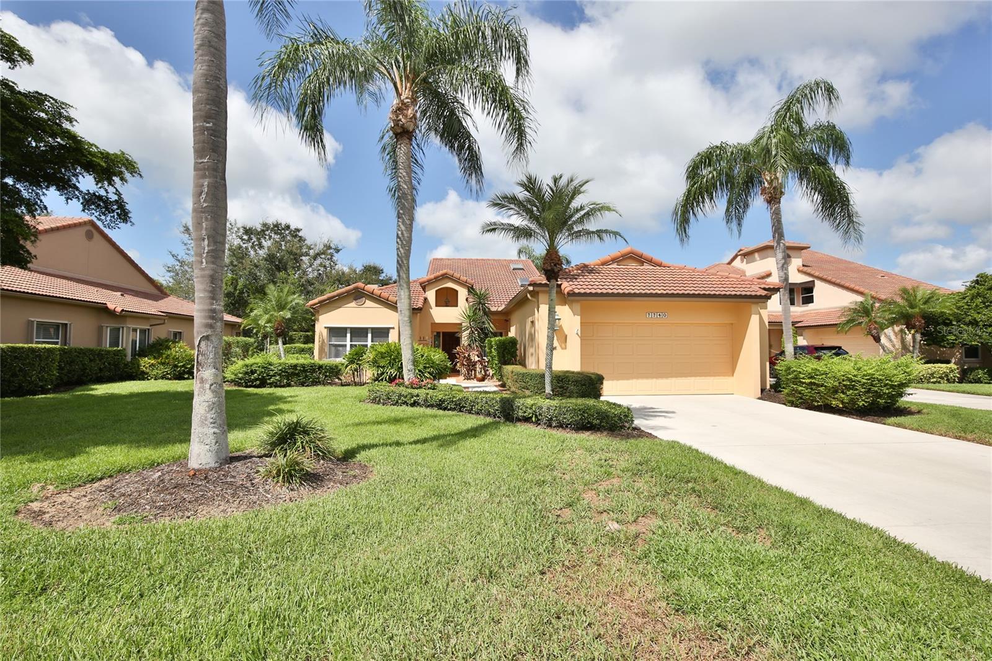5352 Hunt Club Way , Sarasota, Florida
List Price: $748,500
MLS Number:
A4104724
- Status: Sold
- Sold Date: Jan 23, 2015
- DOM: 139 days
- Square Feet: 3128
- Price / sqft: $239
- Bedrooms: 4
- Baths: 3
- Pool: Private
- Garage: 3
- City: SARASOTA
- Zip Code: 34238
- Year Built: 2006
- HOA Fee: $2,100
- Payments Due: Annually
Misc Info
Subdivision: Silver Oak Unit 3
Annual Taxes: $7,360
HOA Fee: $2,100
HOA Payments Due: Annually
Lot Size: 1/4 Acre to 21779 Sq. Ft.
Request the MLS data sheet for this property
Sold Information
CDD: $700,000
Sold Price per Sqft: $ 223.79 / sqft
Home Features
Interior: Breakfast Room Separate, Formal Dining Room Separate, Great Room, Open Floor Plan, Split Bedroom, Volume Ceilings
Kitchen: Breakfast Bar, Closet Pantry
Appliances: Built-In Oven, Dishwasher, Disposal, Dryer, Gas Water Heater, Microwave, Oven, Range, Refrigerator, Washer
Flooring: Carpet, Ceramic Tile
Master Bath Features: Dual Sinks, Tub with Separate Shower Stall
Air Conditioning: Central Air, Zoned
Exterior: Sliding Doors, Irrigation System, Lighting, Outdoor Grill, Sprinkler Metered
Garage Features: Covered, Driveway, Garage Door Opener
Pool Type: Gunite/Concrete, Heated Pool, Heated Spa
Room Dimensions
- Map
- Street View
