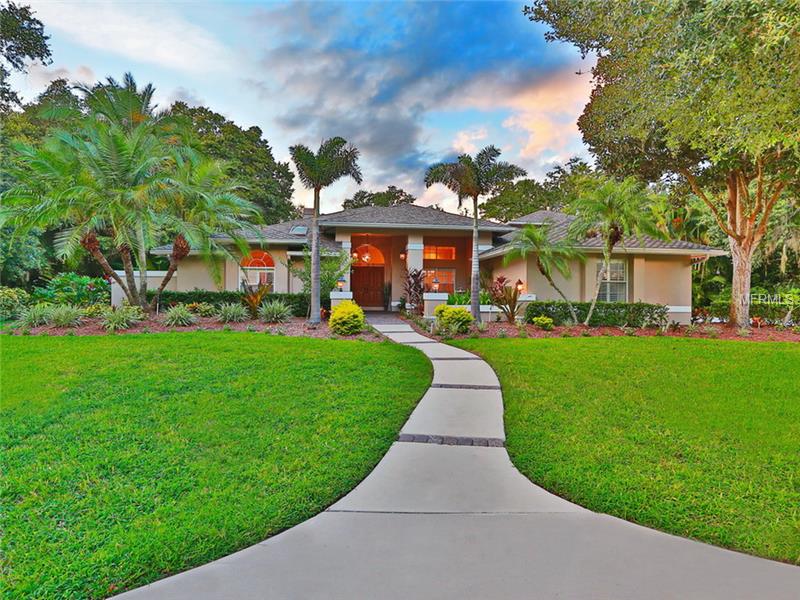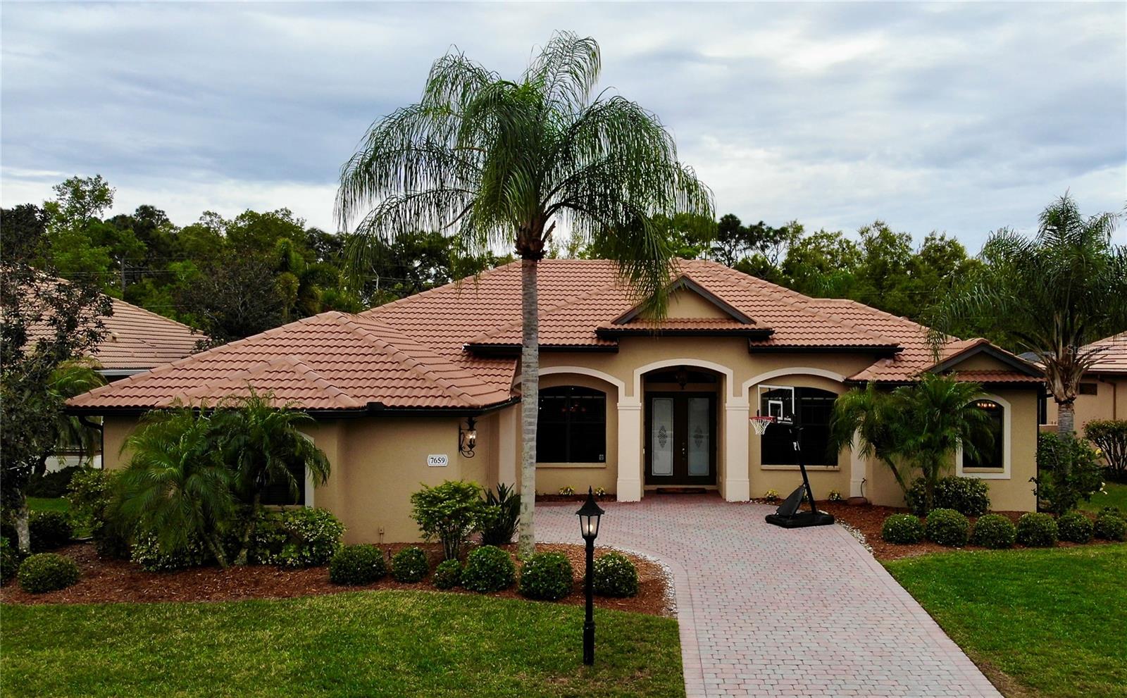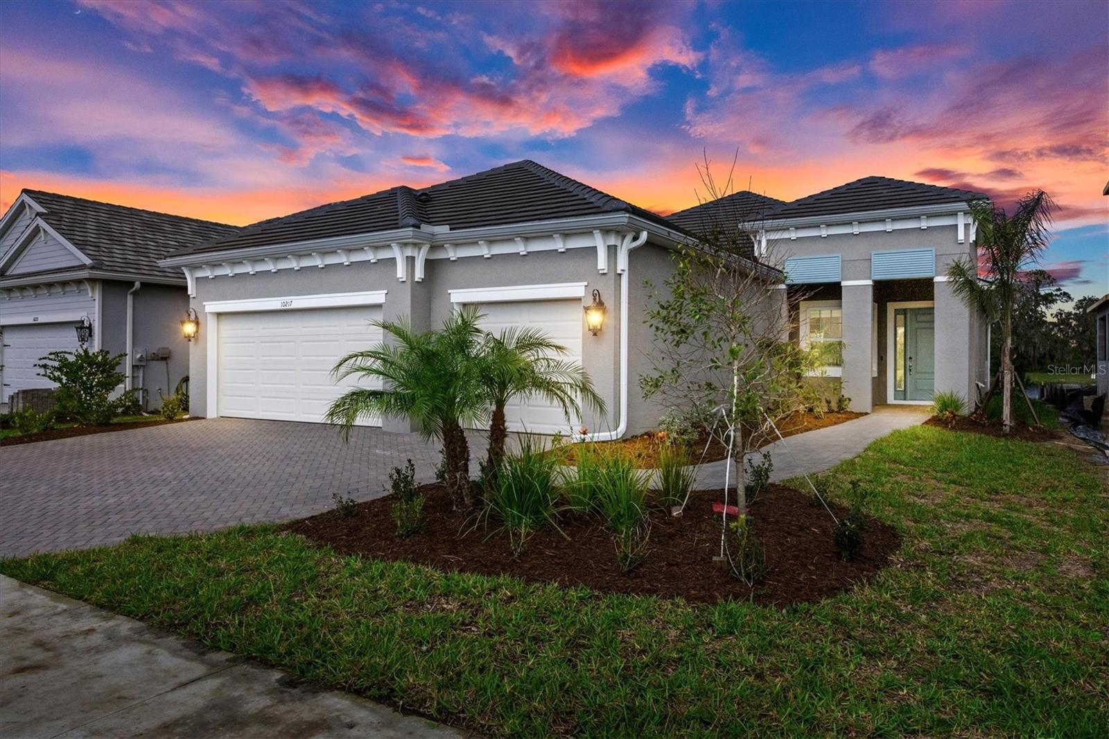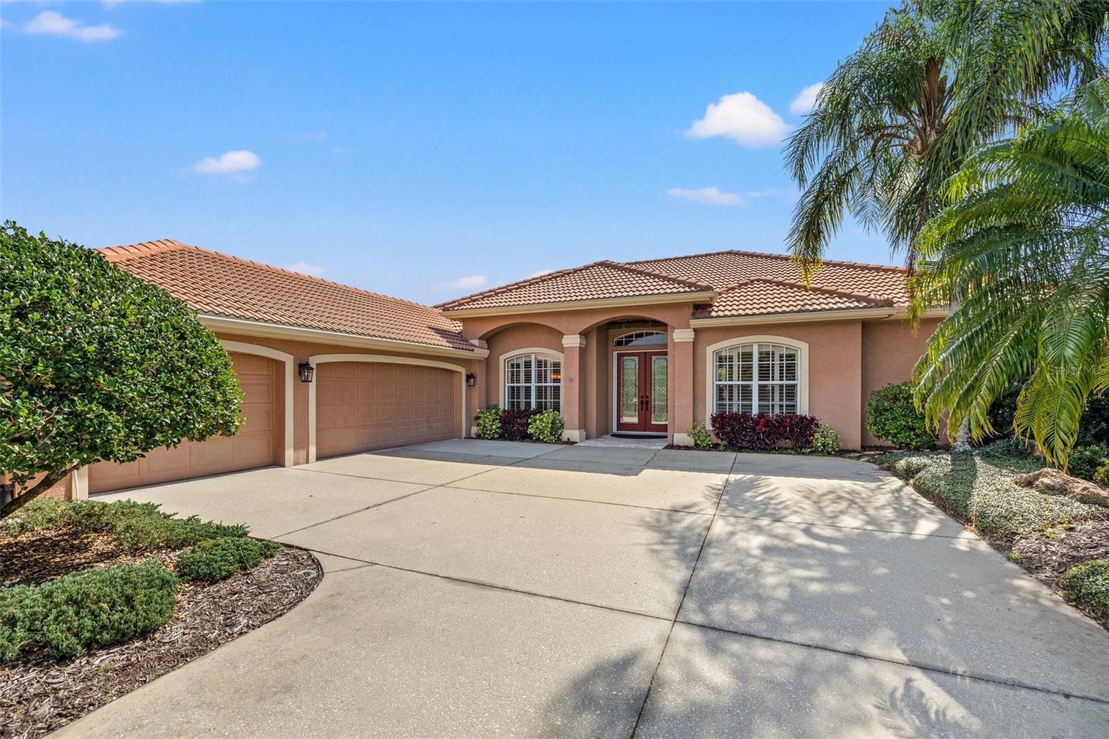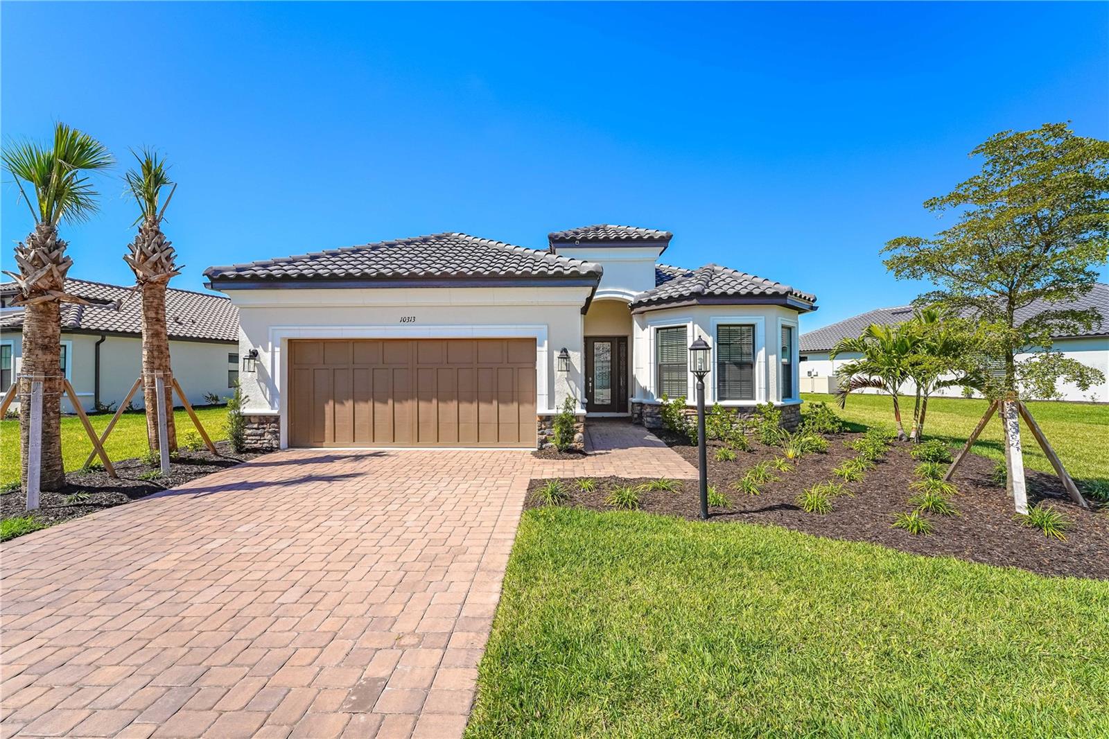7305 Crape Myrtle Way , Sarasota, Florida
List Price: $899,000
MLS Number:
A4105019
- Status: Sold
- Sold Date: Feb 25, 2015
- DOM: 163 days
- Square Feet: 4906
- Price / sqft: $183
- Bedrooms: 5
- Baths: 4
- Half Baths: 1
- Pool: Private
- Garage: 3
- City: SARASOTA
- Zip Code: 34241
- Year Built: 1987
- HOA Fee: $965
- Payments Due: Annually
Misc Info
Subdivision: Bent Tree
Annual Taxes: $6,889
HOA Fee: $965
HOA Payments Due: Annually
Water Front: Lake
Water View: Lake
Water Access: Lake
Lot Size: 1/2 Acre to 1 Acre
Request the MLS data sheet for this property
Sold Information
CDD: $850,000
Sold Price per Sqft: $ 173.26 / sqft
Home Features
Interior: Breakfast Room Separate, Eating Space In Kitchen, Formal Dining Room Separate, Great Room, Kitchen/Family Room Combo, Master Bedroom Downstairs, Open Floor Plan, Volume Ceilings
Kitchen: Breakfast Bar, Walk In Pantry
Appliances: Dishwasher, Disposal, Dryer, Microwave, Other, Range, Washer
Flooring: Carpet, Marble
Master Bath Features: Dual Sinks, Tub with Separate Shower Stall
Air Conditioning: Central Air, Zoned
Exterior: French Doors, Sliding Doors, Outdoor Shower
Garage Features: Driveway, Garage Door Opener, Garage Faces Rear, Garage Faces Side
Pool Type: Heated Pool, Screen Enclosure, Solar Heated Pool
Pool Size: 42x18
Room Dimensions
Schools
- Elementary: Lakeview Elementary
- Middle: Sarasota Middle
- High: Sarasota High
- Map
- Street View
