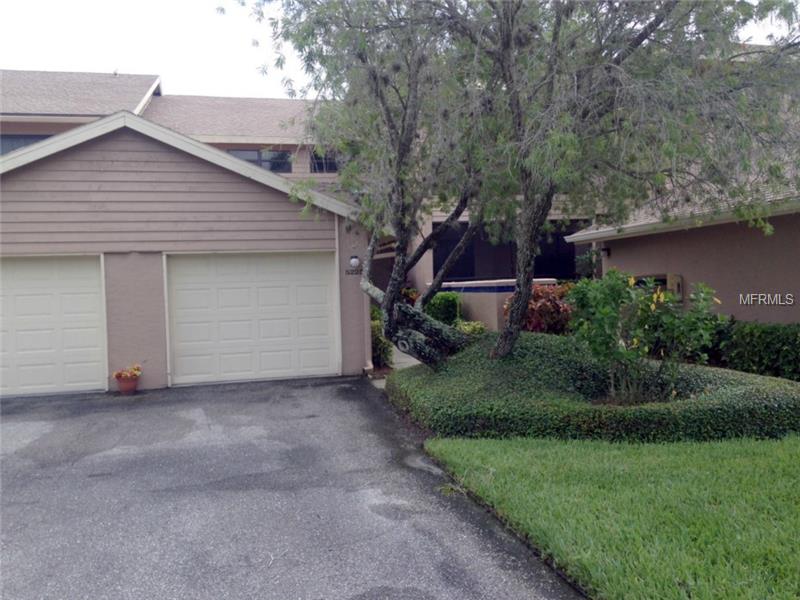5225 Heron Way #204, Sarasota, Florida
List Price: $219,000
MLS Number:
A4105381
- Status: Sold
- Sold Date: Jan 27, 2015
- DOM: 113 days
- Square Feet: 1874
- Price / sqft: $117
- Bedrooms: 2
- Baths: 2
- Half Baths: 1
- Pool: Community
- Garage: 1
- City: SARASOTA
- Zip Code: 34231
- Year Built: 1985
- HOA Fee: $1,087
- Payments Due: Annually
Misc Info
Subdivision: Landings South I
Annual Taxes: $1,687
HOA Fee: $1,087
HOA Payments Due: Annually
Water View: Lake
Lot Size: Non-Applicable
Request the MLS data sheet for this property
Sold Information
CDD: $187,000
Sold Price per Sqft: $ 99.79 / sqft
Home Features
Interior: Eating Space In Kitchen, Living Room/Dining Room Combo, Open Floor Plan, Split Bedroom, Volume Ceilings
Appliances: Dishwasher, Dryer, Electric Water Heater, Microwave, Range, Refrigerator, Water Softener Owned
Flooring: Carpet, Ceramic Tile
Master Bath Features: Tub with Separate Shower Stall
Air Conditioning: Central Air
Garage Features: Guest, Off Street
Pool Type: Heated Pool, Heated Spa, In Ground
Room Dimensions
Schools
- Elementary: Phillippi Shores Elementa
- Middle: Brookside Middle
- High: Riverview High
- Map
- Street View





















