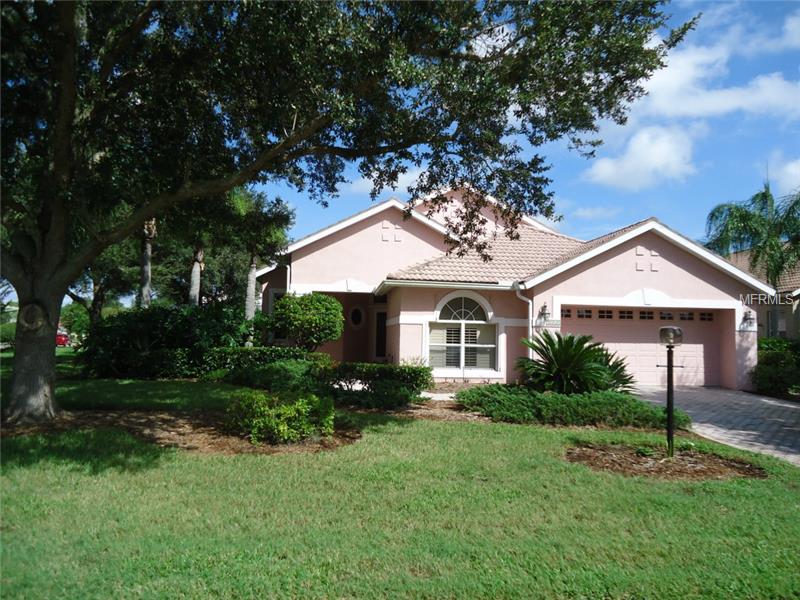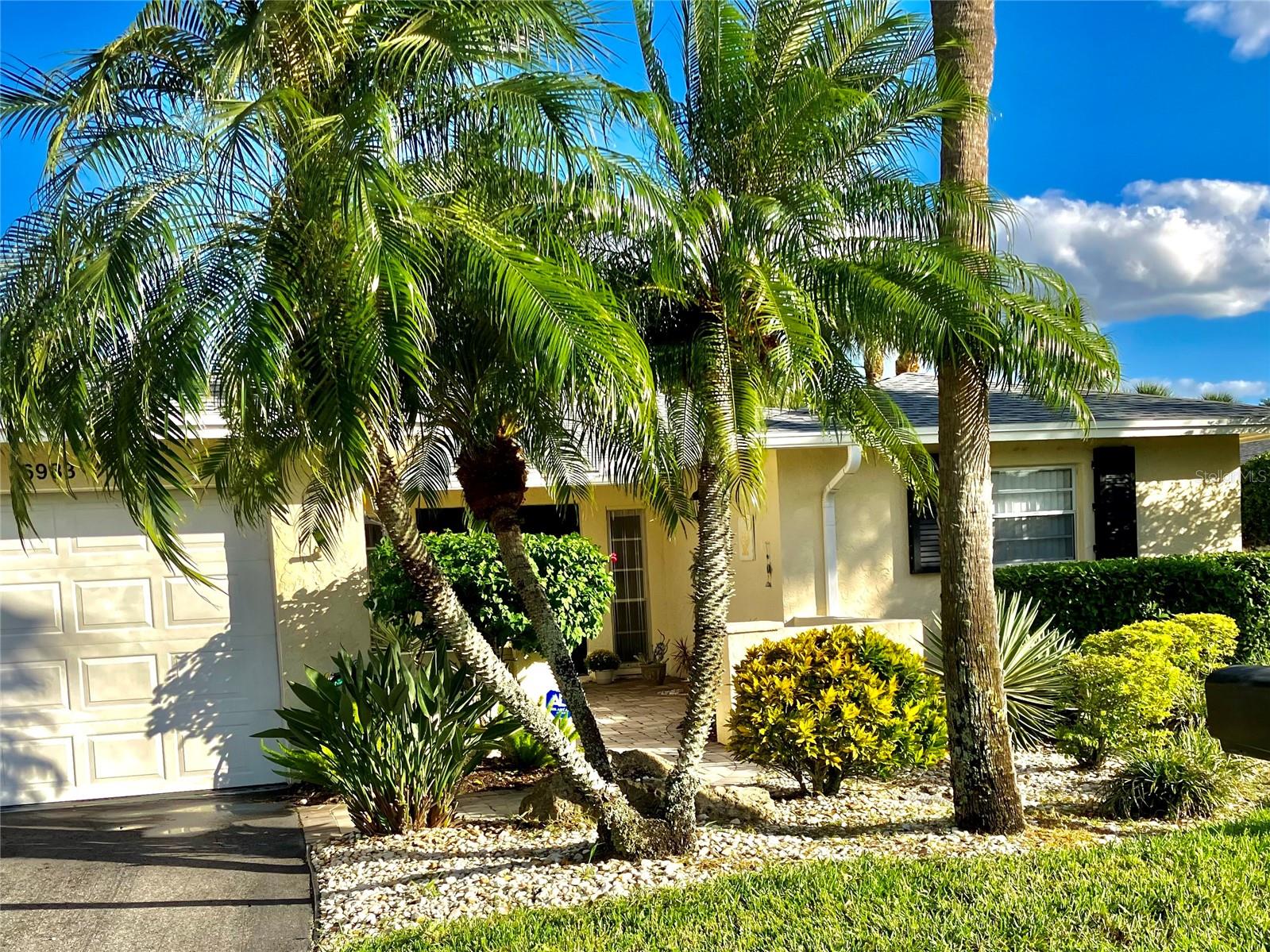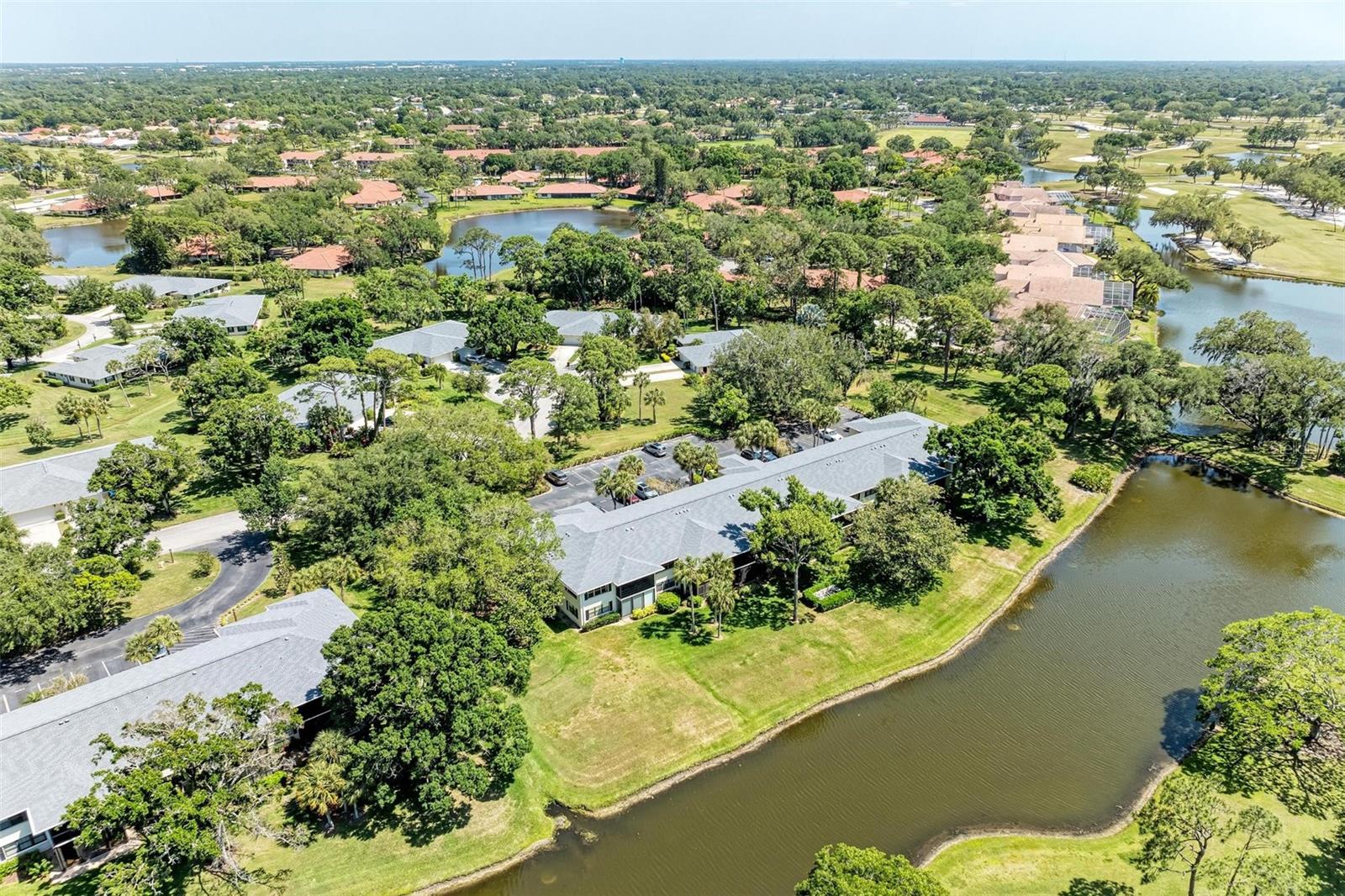5860 Fairwoods Cir , Sarasota, Florida
List Price: $339,950
MLS Number:
A4105681
- Status: Sold
- Sold Date: Mar 26, 2015
- DOM: 106 days
- Square Feet: 2054
- Price / sqft: $166
- Bedrooms: 4
- Baths: 2
- Pool: Private
- Garage: 2
- City: SARASOTA
- Zip Code: 34243
- Year Built: 1995
- HOA Fee: $497
- Payments Due: Quarterly
Misc Info
Subdivision: Fairway Lakes At Palm Aire
Annual Taxes: $2,609
HOA Fee: $497
HOA Payments Due: Quarterly
Lot Size: Up to 10, 889 Sq. Ft.
Request the MLS data sheet for this property
Sold Information
CDD: $325,000
Sold Price per Sqft: $ 158.23 / sqft
Home Features
Interior: Eating Space In Kitchen, Great Room, Living Room/Dining Room Combo, Open Floor Plan, Split Bedroom, Volume Ceilings
Kitchen: Pantry
Appliances: Dishwasher, Disposal, Dryer, Electric Water Heater, Microwave, Oven, Range, Refrigerator, Washer
Flooring: Carpet, Ceramic Tile, Wood
Master Bath Features: Dual Sinks, Tub with Separate Shower Stall
Air Conditioning: Central Air
Exterior: Sliding Doors, Hurricane Shutters, Irrigation System, Outdoor Shower
Garage Features: Garage Door Opener
Pool Type: Gunite/Concrete, Heated Pool
Pool Size: 28 X 13
Room Dimensions
Schools
- Elementary: Kinnan Elementary
- Middle: Braden River Middle
- High: Braden River High
- Map
- Street View



























