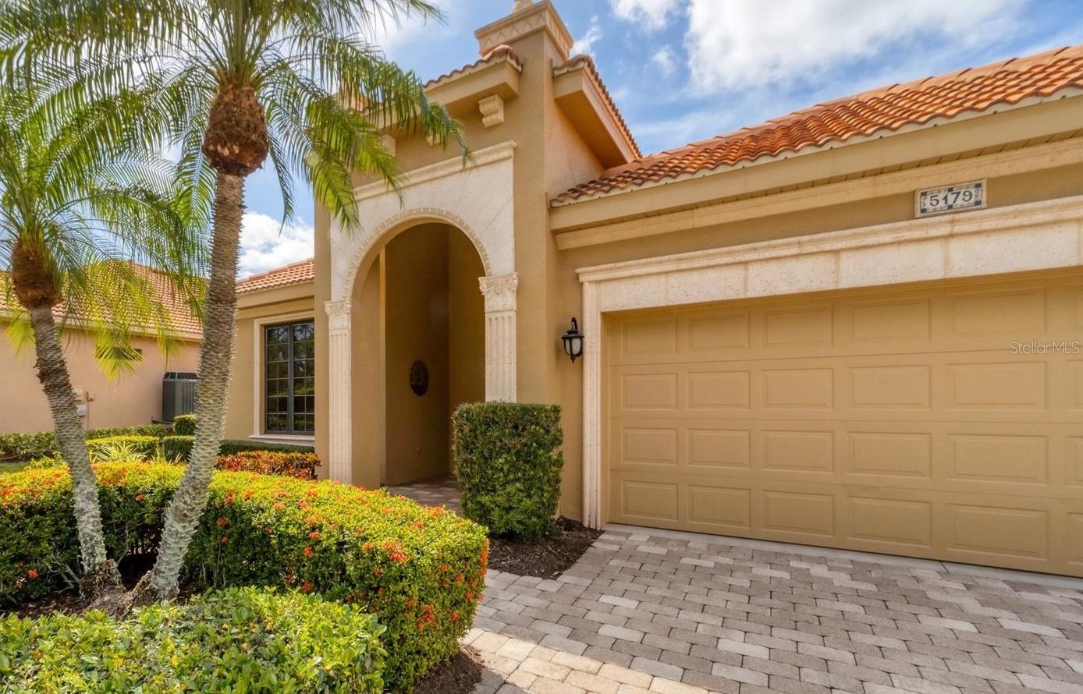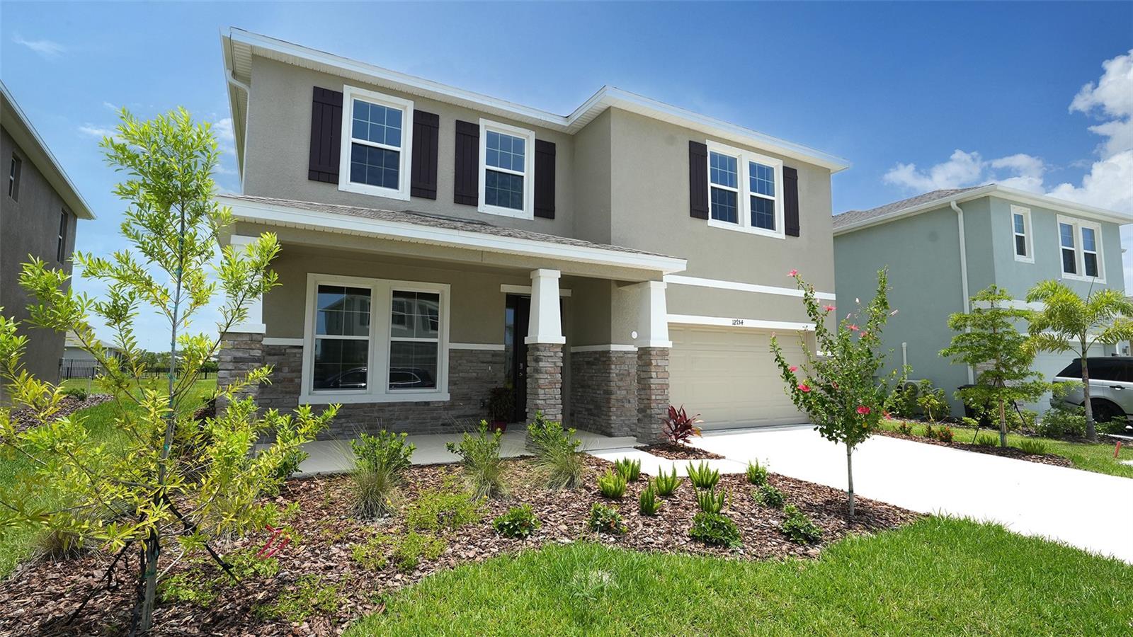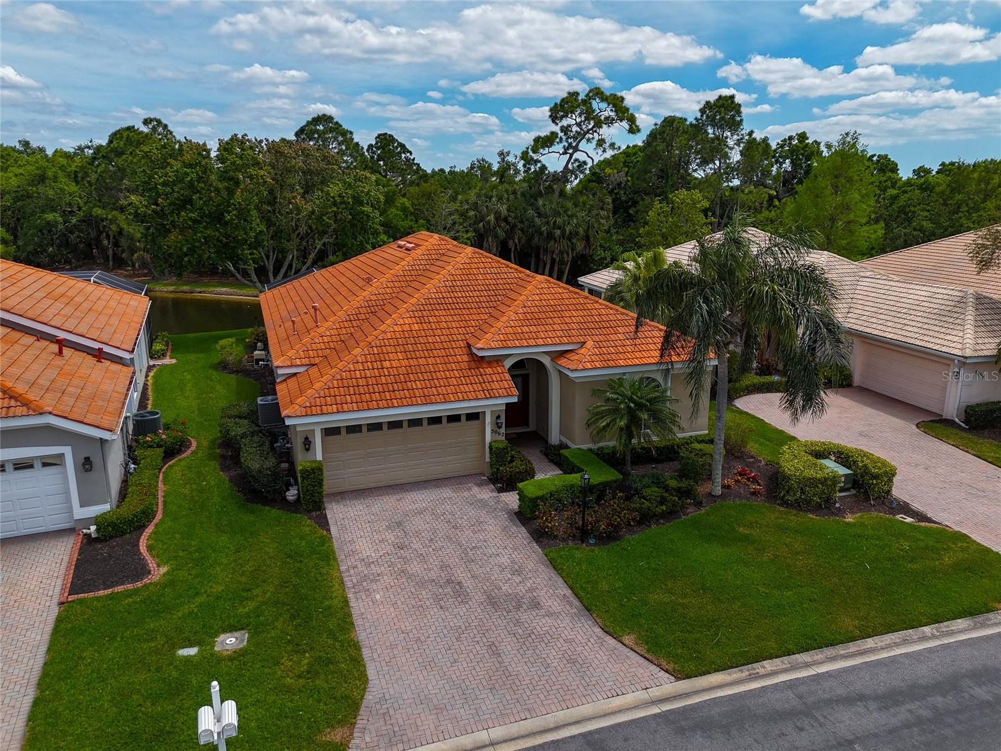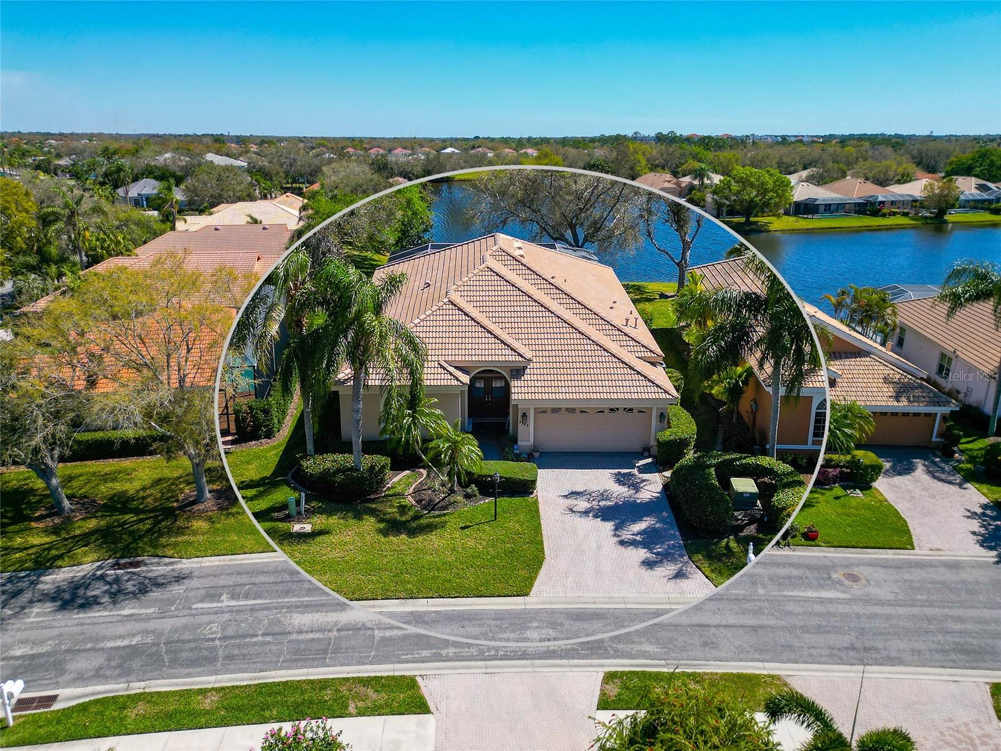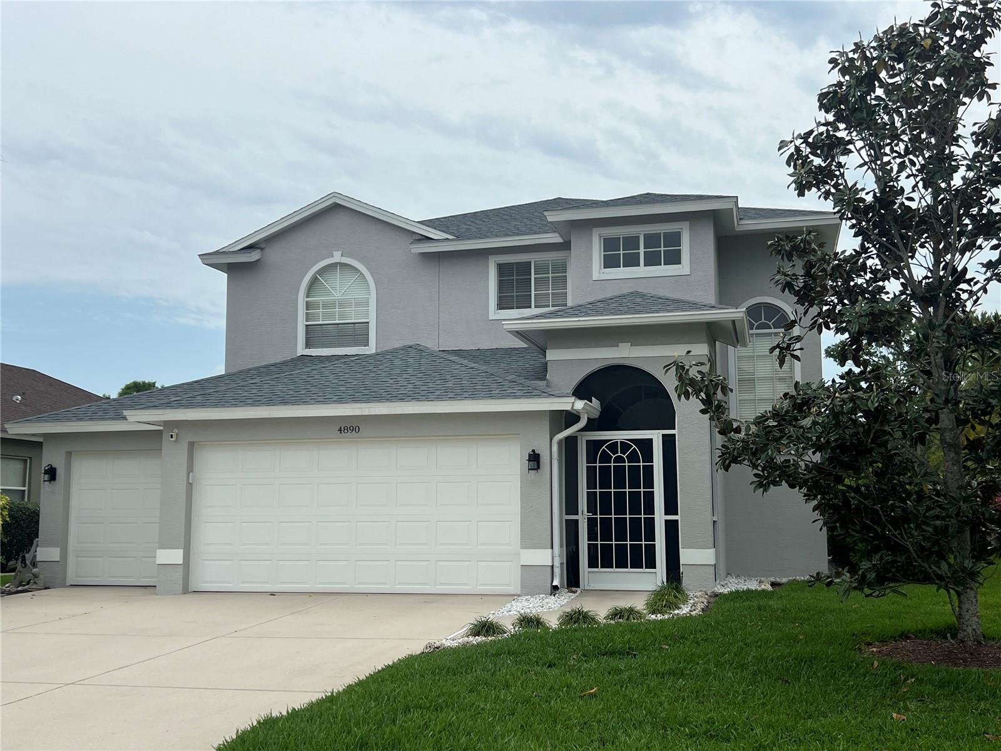5101 Cantabria Crst , Sarasota, Florida
List Price: $730,000
MLS Number:
A4106193
- Status: Sold
- Sold Date: May 06, 2015
- DOM: 186 days
- Square Feet: 3478
- Price / sqft: $210
- Bedrooms: 3
- Baths: 3
- Pool: Community, Private
- Garage: 2
- City: SARASOTA
- Zip Code: 34238
- Year Built: 2000
- HOA Fee: $1,280
- Payments Due: Quarterly
Misc Info
Subdivision: Vineyards Of Silver Oak
Annual Taxes: $7,427
HOA Fee: $1,280
HOA Payments Due: Quarterly
Water Front: Lake
Water View: Lake
Water Access: Lake
Lot Size: 1/4 Acre to 21779 Sq. Ft.
Request the MLS data sheet for this property
Sold Information
CDD: $700,000
Sold Price per Sqft: $ 201.27 / sqft
Home Features
Interior: Eating Space In Kitchen, Living Room/Dining Room Combo, Master Bedroom Downstairs, Open Floor Plan, Volume Ceilings
Kitchen: Breakfast Bar
Appliances: Bar Fridge, Built-In Oven, Convection Oven, Dishwasher, Disposal, Dryer, Exhaust Fan, Microwave, Range Hood, Refrigerator, Washer, Wine Refrigerator
Flooring: Carpet, Ceramic Tile, Tile
Master Bath Features: Dual Sinks, Garden Bath, Tub with Separate Shower Stall
Air Conditioning: Central Air, Zoned
Exterior: Sliding Doors, Balcony, Irrigation System, Lighting, Outdoor Grill, Outdoor Kitchen
Garage Features: Circular Driveway, Garage Door Opener, On Street, Tandem
Pool Type: Gunite/Concrete, Heated Pool, Heated Spa, In Ground, Screen Enclosure, Spa, Tile
Room Dimensions
- Living Room: 16x12
- Dining: 12x10
- Kitchen: 15x12
- Map
- Street View
























