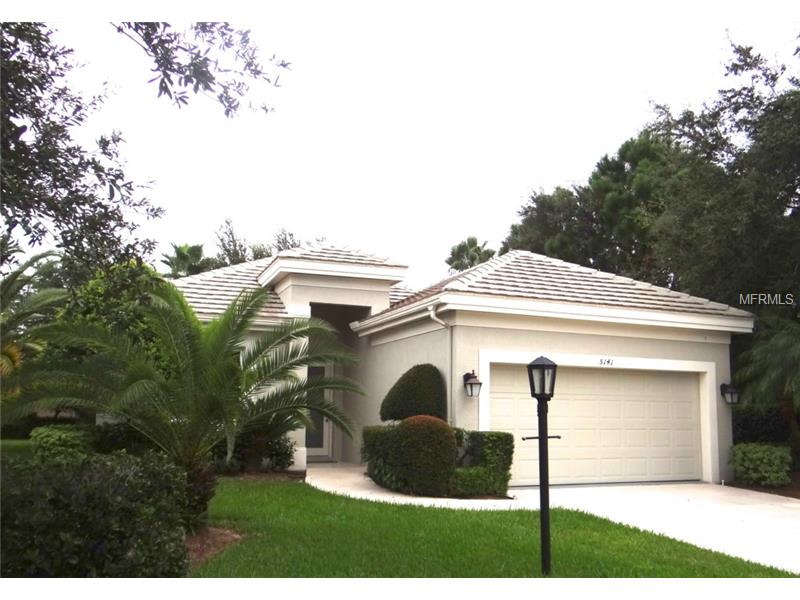5141 97th St E, Bradenton, Florida
List Price: $259,900
MLS Number:
A4106222
- Status: Sold
- Sold Date: Mar 31, 2015
- DOM: 175 days
- Square Feet: 1612
- Price / sqft: $161
- Bedrooms: 2
- Baths: 2
- Pool: Community
- Garage: 2
- City: BRADENTON
- Zip Code: 34211
- Year Built: 2002
- HOA Fee: $495
- Payments Due: Quarterly
Misc Info
Subdivision: Rosedale Highlands Sp D Unit 1
Annual Taxes: $3,282
HOA Fee: $495
HOA Payments Due: Quarterly
Lot Size: Up to 10, 889 Sq. Ft.
Request the MLS data sheet for this property
Sold Information
CDD: $257,500
Sold Price per Sqft: $ 159.74 / sqft
Home Features
Interior: Breakfast Room Separate, Kitchen/Family Room Combo, Master Bedroom Downstairs, Open Floor Plan, Split Bedroom, Volume Ceilings
Kitchen: Breakfast Bar
Appliances: Dishwasher, Disposal, Gas Water Heater, Microwave Hood, Range
Flooring: Ceramic Tile, Laminate
Master Bath Features: Dual Sinks, Shower No Tub
Air Conditioning: Central Air
Exterior: Sliding Doors, Irrigation System, Sprinkler Metered
Garage Features: Driveway, Garage Door Opener
Pool Type: Gunite/Concrete
Room Dimensions
Schools
- High: Lakewood Ranch High
- Map
- Street View



















