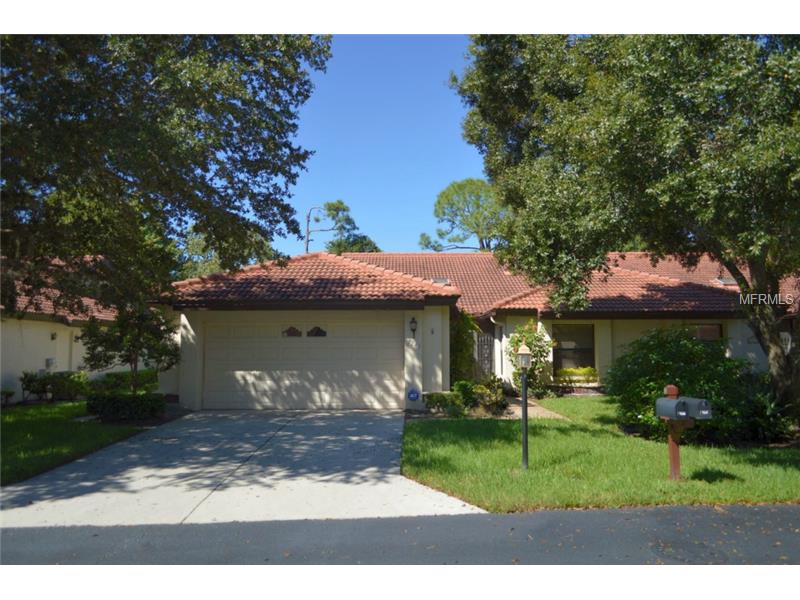7243 Oak Moss Dr # 54, Sarasota, Florida
List Price: $265,000
MLS Number:
A4106258
- Status: Sold
- Sold Date: Dec 11, 2014
- DOM: 55 days
- Square Feet: 1861
- Price / sqft: $142
- Bedrooms: 3
- Baths: 2
- Pool: Community
- Garage: 2 Car Garage
- City: SARASOTA
- Zip Code: 34241
- Year Built: 1993
- HOA Fee: $395
- Payments Due: Annual
Misc Info
Subdivision: Hammocks Iv, Bent Tree
Annual Taxes: $2,662
HOA Fee: $395
HOA Payments Due: Annual
Lot Size: Zero Lot Line
Request the MLS data sheet for this property
Sold Information
CDD: $250,000
Sold Price per Sqft: $ 134.34 / sqft
Home Features
Interior: Great Room, Open Floor Plan, Split Bedroom, Volume Ceilings
Appliances: Dishwasher, Disposal, Dryer, Microwave, Oven, Range, Refrigerator, Washer
Flooring: Carpet, Ceramic Tile
Master Bath Features: Dual Sinks, Shower No Tub
Air Conditioning: Central
Exterior: Gutters / Downspouts, Mature Landscaping, Screen/Covered Enclosure
Garage Features: Door Opener
Room Dimensions
- Map
- Street View

