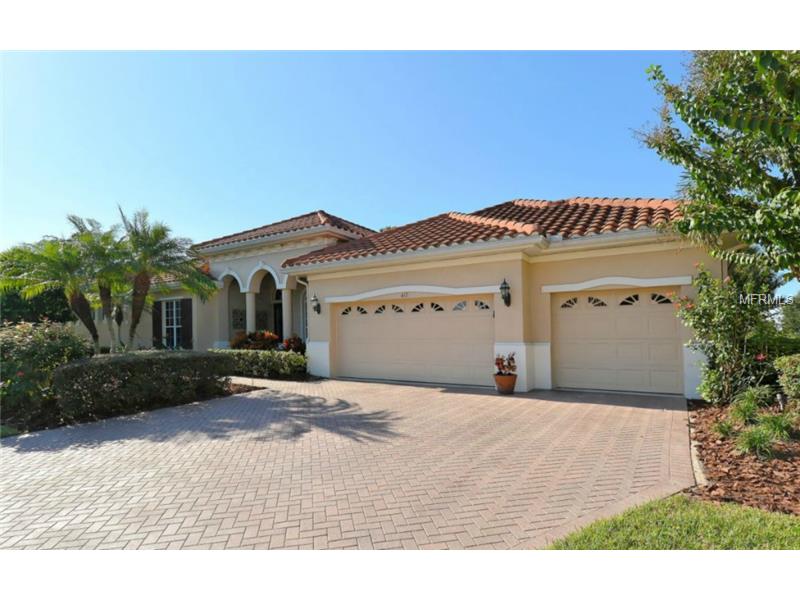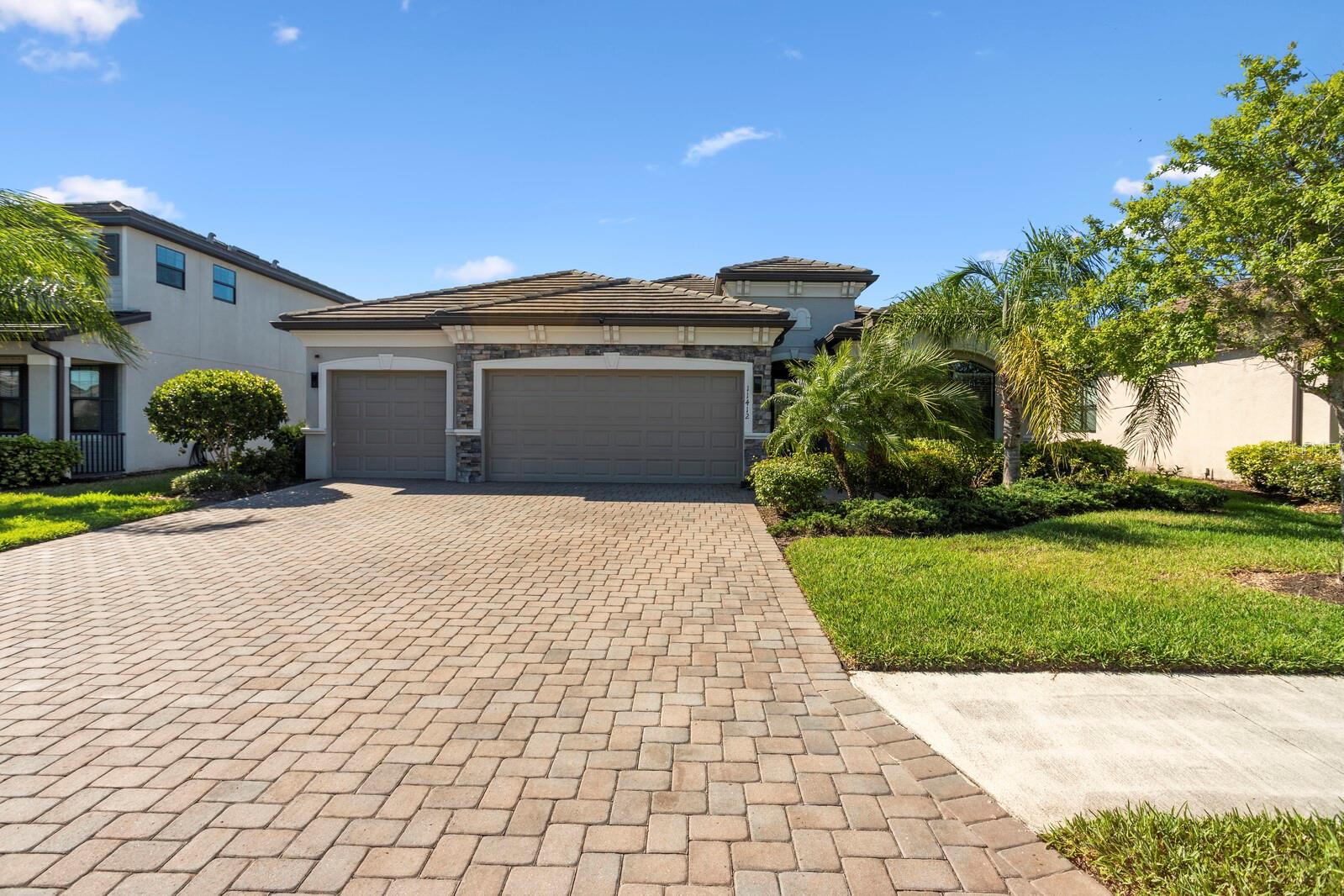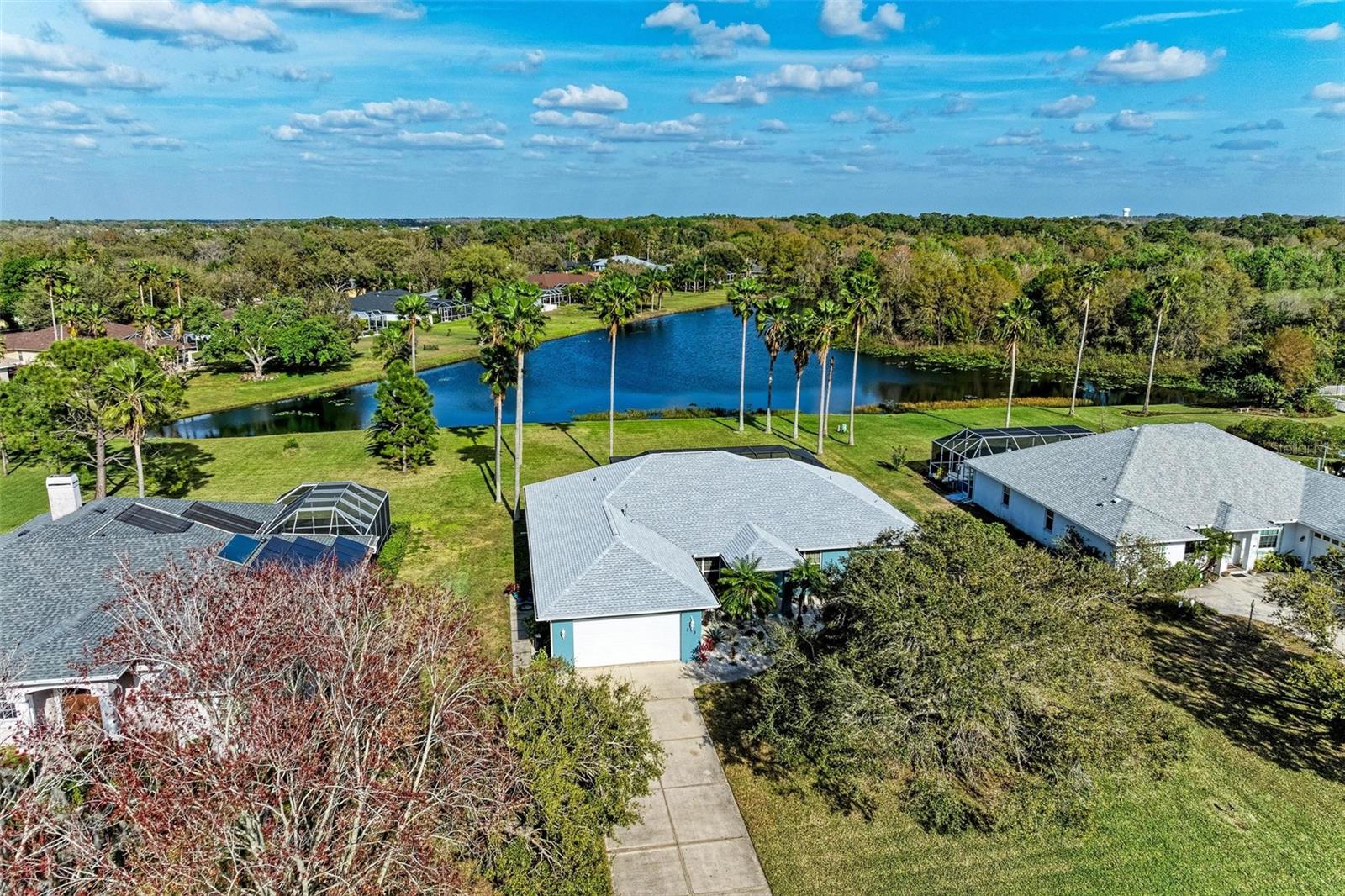417 Sand Crane Ct , Bradenton, Florida
List Price: $699,000
MLS Number:
A4106555
- Status: Sold
- Sold Date: Mar 23, 2015
- DOM: 132 days
- Square Feet: 3467
- Price / sqft: $202
- Bedrooms: 4
- Baths: 3
- Pool: Community, Private
- Garage: 3
- City: BRADENTON
- Zip Code: 34212
- Year Built: 2002
- HOA Fee: $510
- Payments Due: Quarterly
Misc Info
Subdivision: Waterlefe Golf & River Club Un7
Annual Taxes: $8,811
Annual CDD Fee: $3,407
HOA Fee: $510
HOA Payments Due: Quarterly
Water Front: Lake
Water View: Lake
Water Access: Canal - Saltwater, Marina, River
Water Extras: Dock - Slip Deeded Off-Site, Fishing Pier, Lift
Lot Size: 1/4 Acre to 21779 Sq. Ft.
Request the MLS data sheet for this property
Sold Information
CDD: $675,000
Sold Price per Sqft: $ 194.69 / sqft
Home Features
Interior: Breakfast Room Separate, Eating Space In Kitchen, Formal Dining Room Separate, Formal Living Room Separate, Kitchen/Family Room Combo, Master Bedroom Downstairs, Split Bedroom, Volume Ceilings
Kitchen: Breakfast Bar, Desk Built In, Island, Pantry, Walk In Pantry
Appliances: Bar Fridge, Built-In Oven, Dishwasher, Disposal, Dryer, Exhaust Fan, Gas Water Heater, Microwave, Oven, Range, Range Hood, Washer, Wine Refrigerator
Flooring: Carpet, Ceramic Tile, Wood
Master Bath Features: Bath w Spa/Hydro Massage Tub, Dual Sinks, Garden Bath, Tub with Separate Shower Stall
Fireplace: Gas, Master Bedroom, Other
Air Conditioning: Central Air, Humidity Control, Zoned
Exterior: Sliding Doors, Hurricane Shutters, Irrigation System, Lighting, Outdoor Grill, Outdoor Kitchen, Outdoor Shower, Rain Gutters
Garage Features: Driveway, Guest
Pool Type: Auto Cleaner, Gunite/Concrete, Heated Pool, Heated Spa, In Ground, Other Water Feature, Salt Water
Room Dimensions
Schools
- Elementary: Freedom Elementary
- Middle: Carlos E. Haile Middle
- High: Braden River High
- Map
- Street View



























