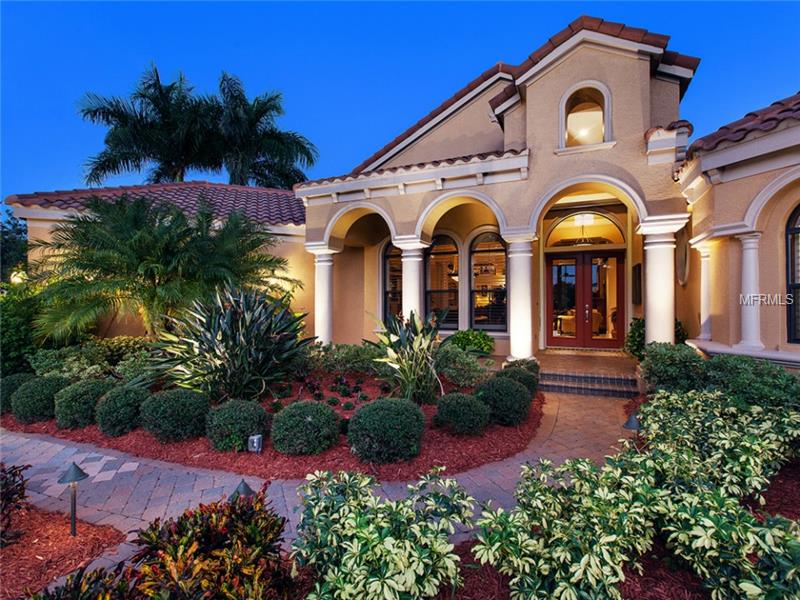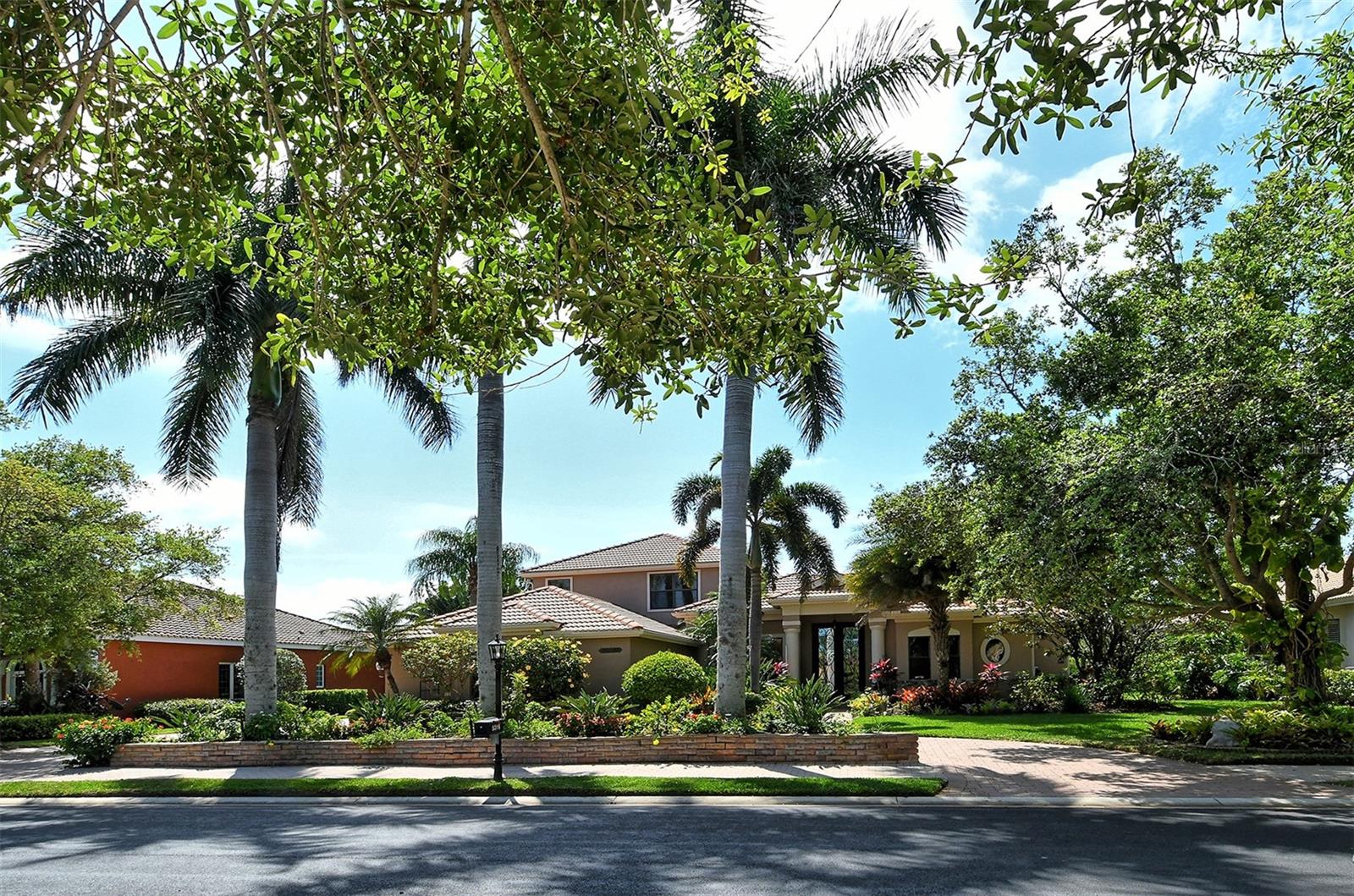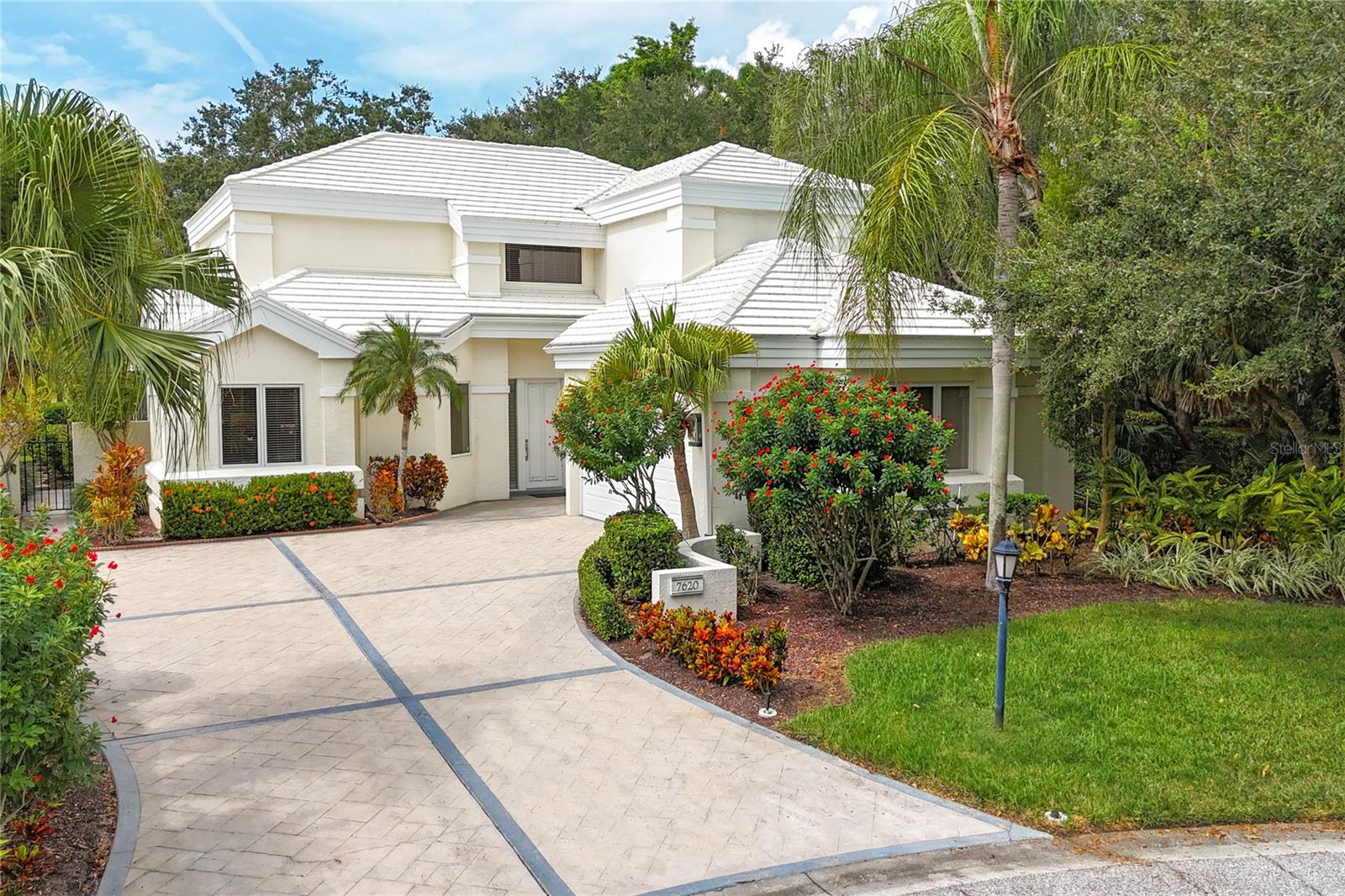8937 Wildlife Loop , Sarasota, Florida
List Price: $1,285,000
MLS Number:
A4107564
- Status: Sold
- Sold Date: Mar 31, 2015
- DOM: 91 days
- Square Feet: 5042
- Price / sqft: $255
- Bedrooms: 4
- Baths: 4
- Half Baths: 1
- Pool: Private
- Garage: 3
- City: SARASOTA
- Zip Code: 34238
- Year Built: 2002
- HOA Fee: $2,275
- Payments Due: Annually
Misc Info
Subdivision: Silver Oaks Unit 2a
Annual Taxes: $9,737
HOA Fee: $2,275
HOA Payments Due: Annually
Water Front: Lake
Water View: Lake
Lot Size: 1/4 Acre to 21779 Sq. Ft.
Request the MLS data sheet for this property
Sold Information
CDD: $1,220,000
Sold Price per Sqft: $ 241.97 / sqft
Home Features
Interior: Eating Space In Kitchen, Formal Dining Room Separate, Formal Living Room Separate, Kitchen/Family Room Combo, Master Bedroom Downstairs, Open Floor Plan, Volume Ceilings
Kitchen: Breakfast Bar, Desk Built In, Island, Walk In Pantry
Appliances: Bar Fridge, Built-In Oven, Dishwasher, Disposal, Freezer, Gas Water Heater, Microwave Hood, Range, Range Hood, Refrigerator, Washer, Wine Refrigerator
Flooring: Ceramic Tile, Other
Master Bath Features: Dual Sinks, Tub with Separate Shower Stall
Fireplace: Gas, Living Room
Air Conditioning: Central Air, Zoned
Exterior: Balcony, Irrigation System, Lighting, Outdoor Grill, Outdoor Kitchen
Garage Features: Oversized
Pool Type: Gunite/Concrete, Heated Pool, In Ground, Other Water Feature, Salt Water
Room Dimensions
- Map
- Street View



























