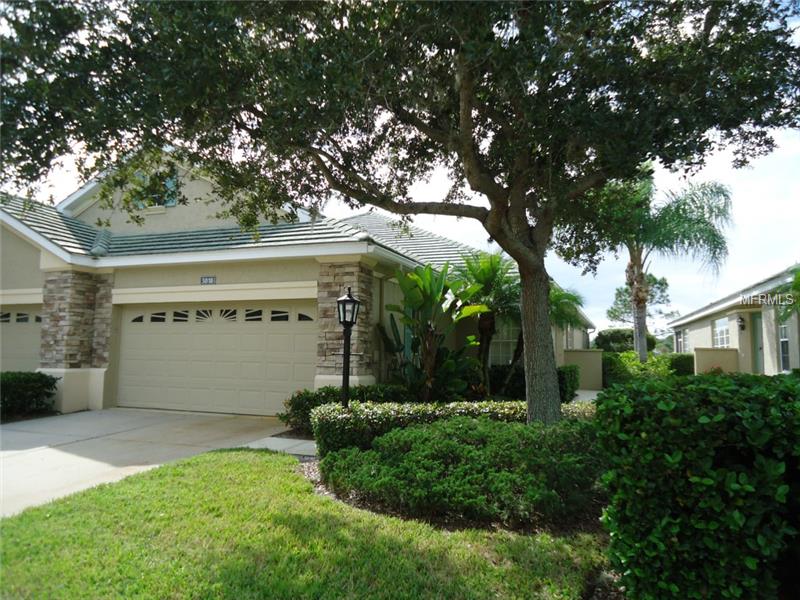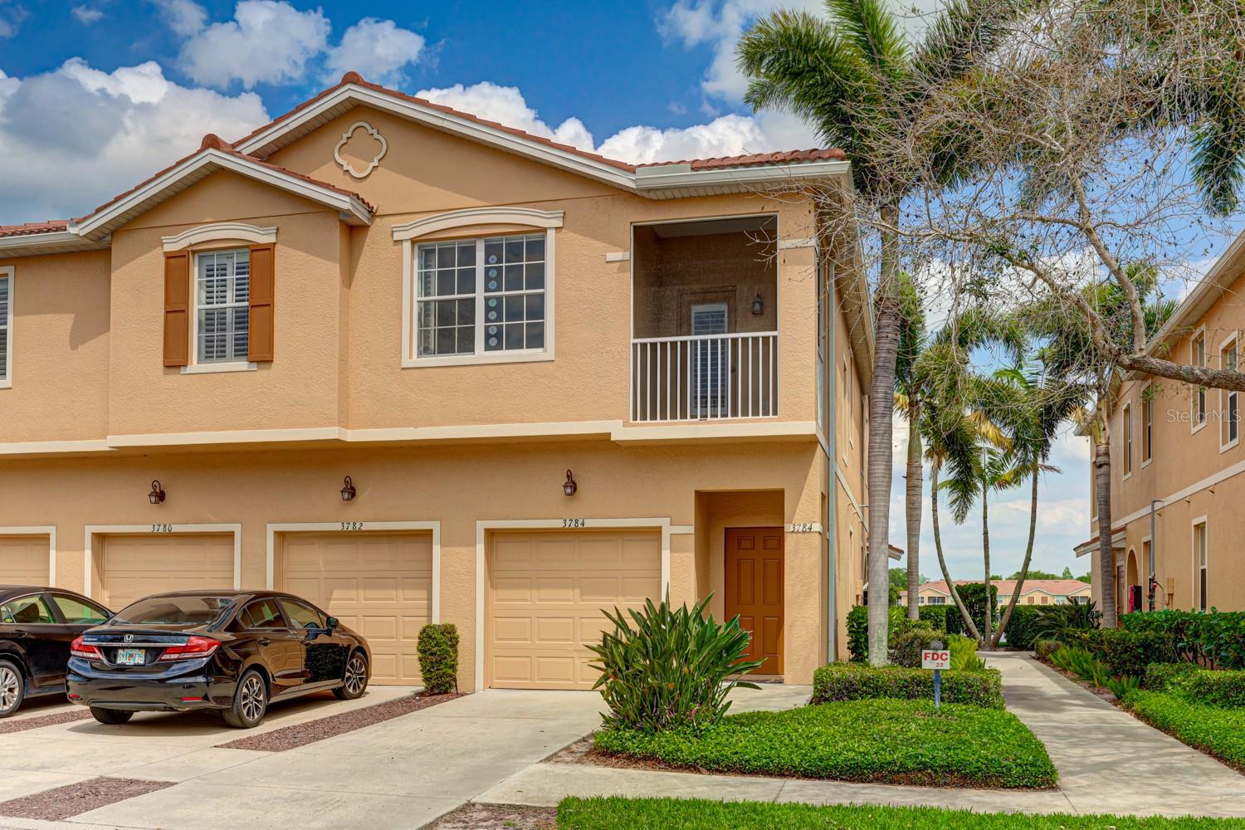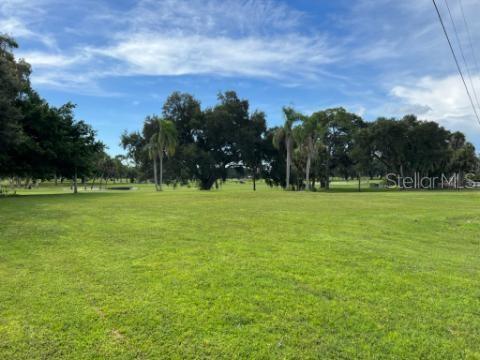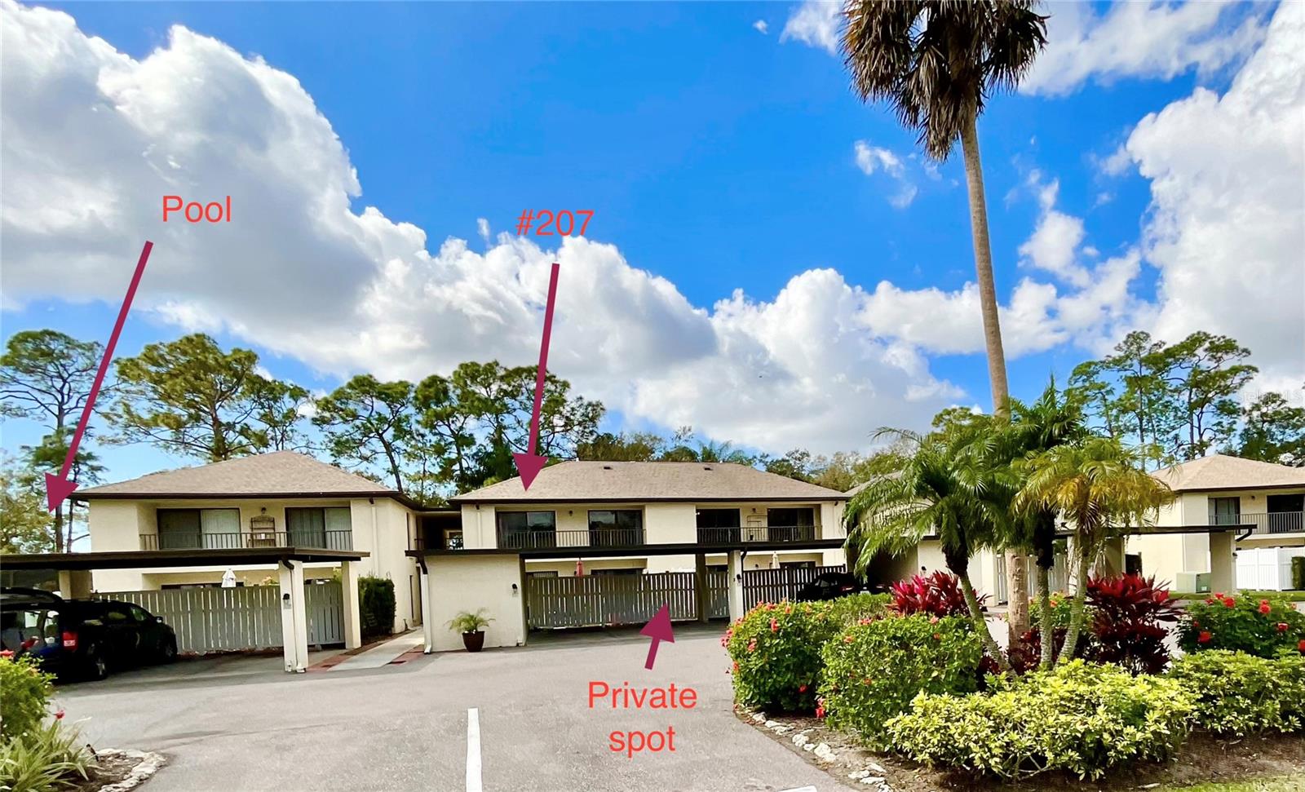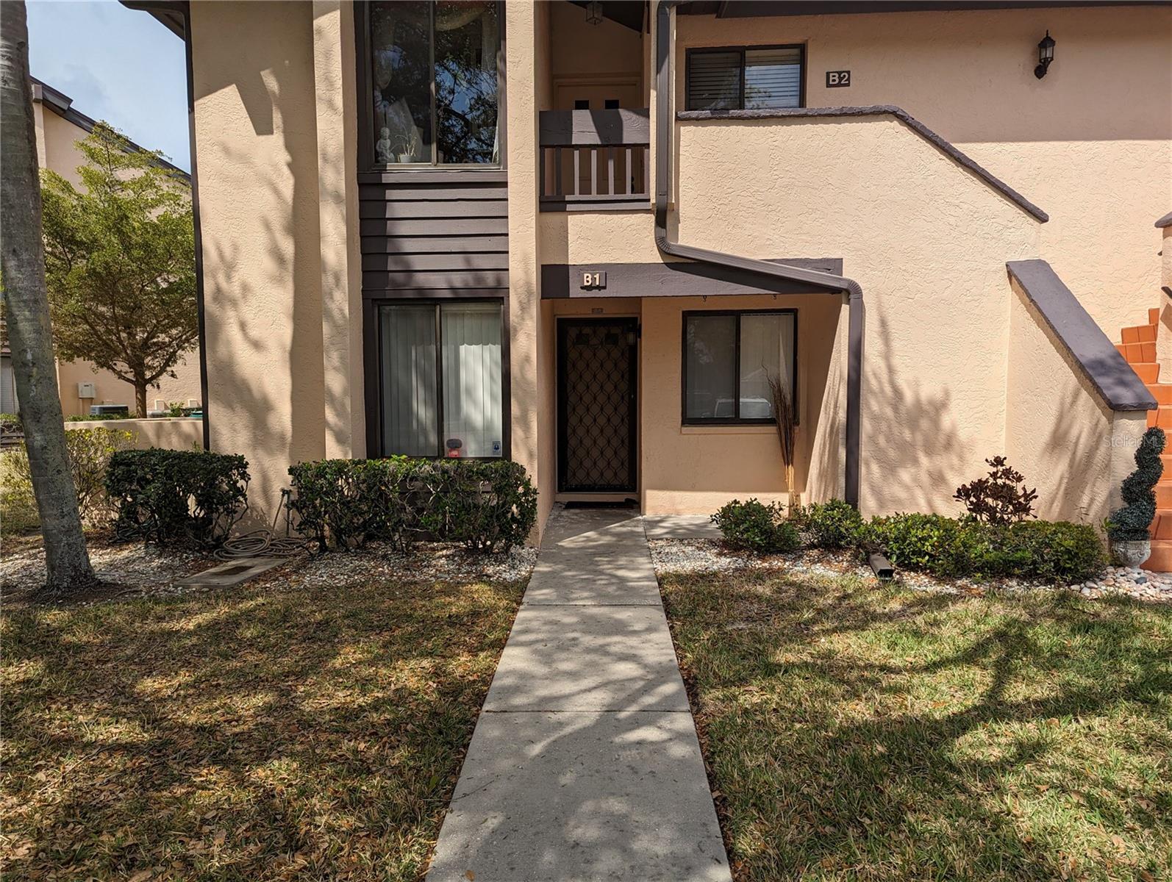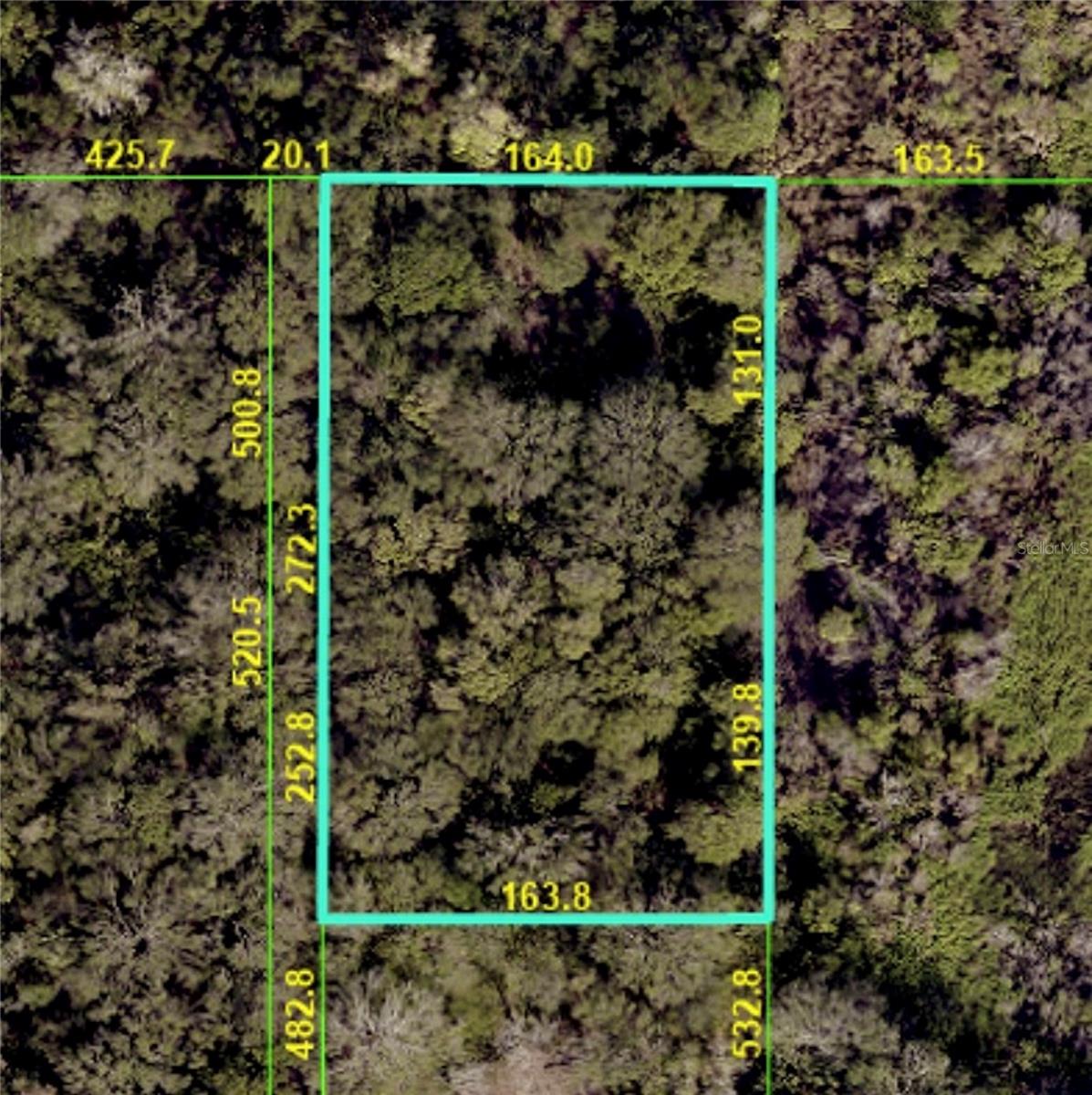5018 Lakescene Pl , Sarasota, Florida
List Price: $299,900
MLS Number:
A4107899
- Status: Sold
- Sold Date: May 01, 2015
- DOM: 80 days
- Square Feet: 1804
- Price / sqft: $166
- Bedrooms: 2
- Baths: 2
- Pool: Community
- Garage: 2
- City: SARASOTA
- Zip Code: 34243
- Year Built: 1999
- HOA Fee: $497
- Payments Due: Quarterly
Misc Info
Subdivision: Avalon At Village Of Palm Aire 1
Annual Taxes: $2,362
HOA Fee: $497
HOA Payments Due: Quarterly
Water View: Lake
Lot Size: Up to 10, 889 Sq. Ft.
Request the MLS data sheet for this property
Sold Information
CDD: $286,000
Sold Price per Sqft: $ 158.54 / sqft
Home Features
Interior: Breakfast Room Separate, Eating Space In Kitchen, Great Room, Living Room/Dining Room Combo, Open Floor Plan, Split Bedroom, Volume Ceilings
Kitchen: Breakfast Bar, Walk In Pantry
Appliances: Dishwasher, Disposal, Dryer, Gas Water Heater, Microwave, Oven, Range, Refrigerator, Washer
Flooring: Carpet, Ceramic Tile
Master Bath Features: Dual Sinks, Tub with Separate Shower Stall
Air Conditioning: Central Air
Exterior: Sliding Doors, Irrigation System, Rain Gutters
Garage Features: Garage Door Opener, Oversized
Pool Type: Gunite/Concrete, Heated Pool
Room Dimensions
- Kitchen: 15x13
- Map
- Street View
