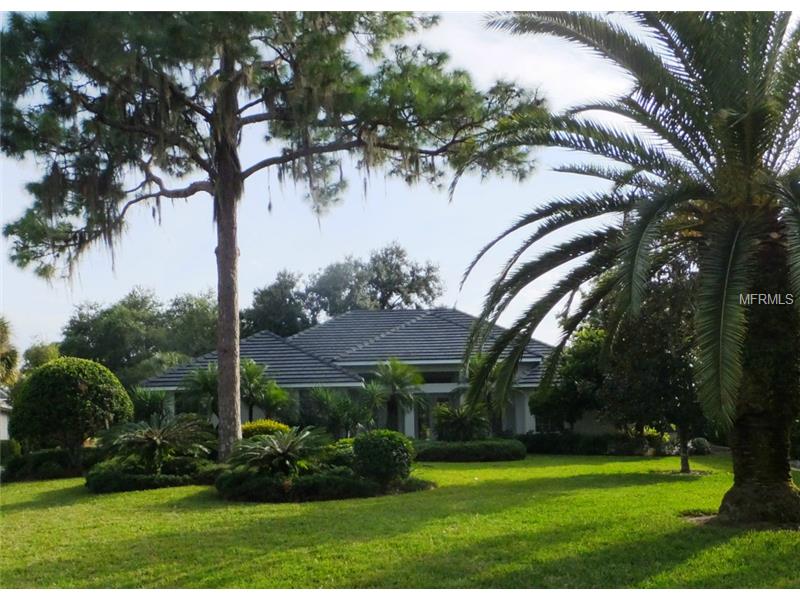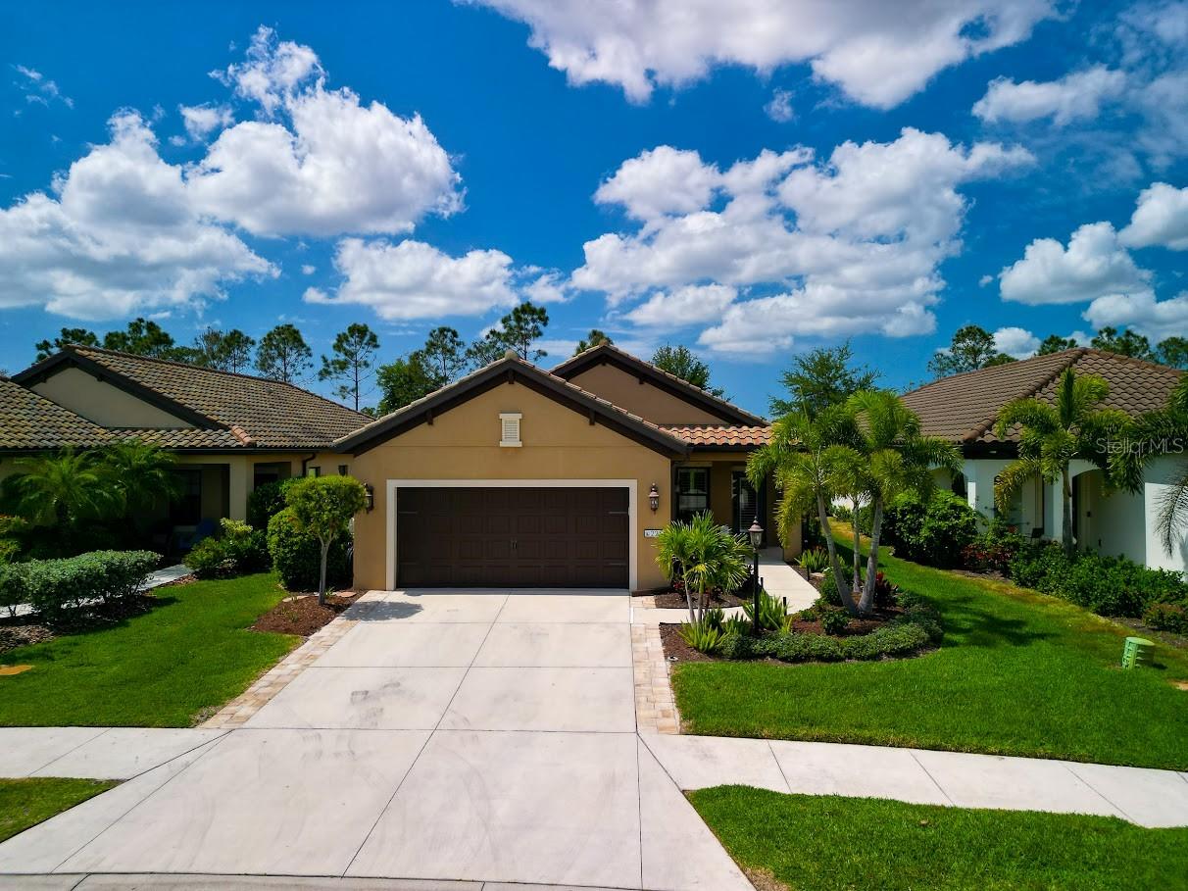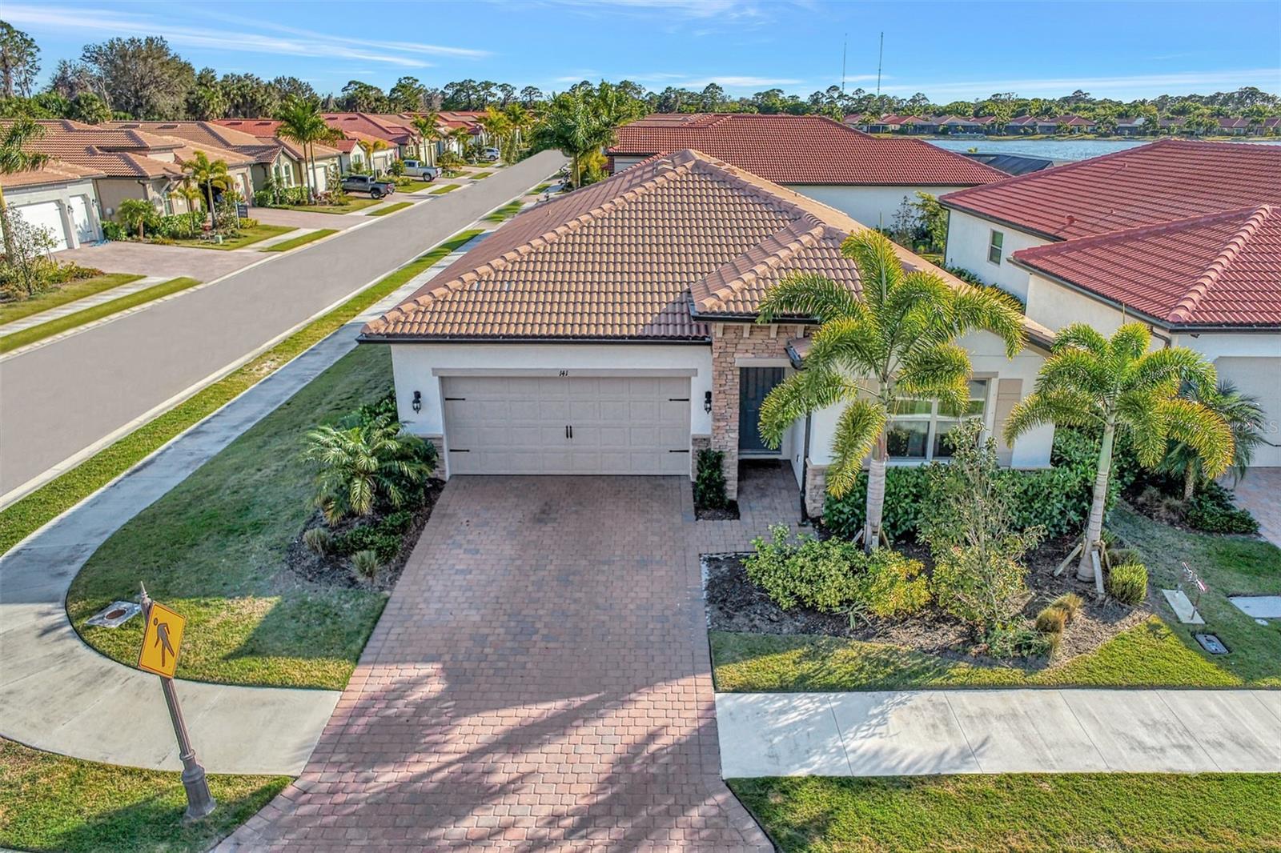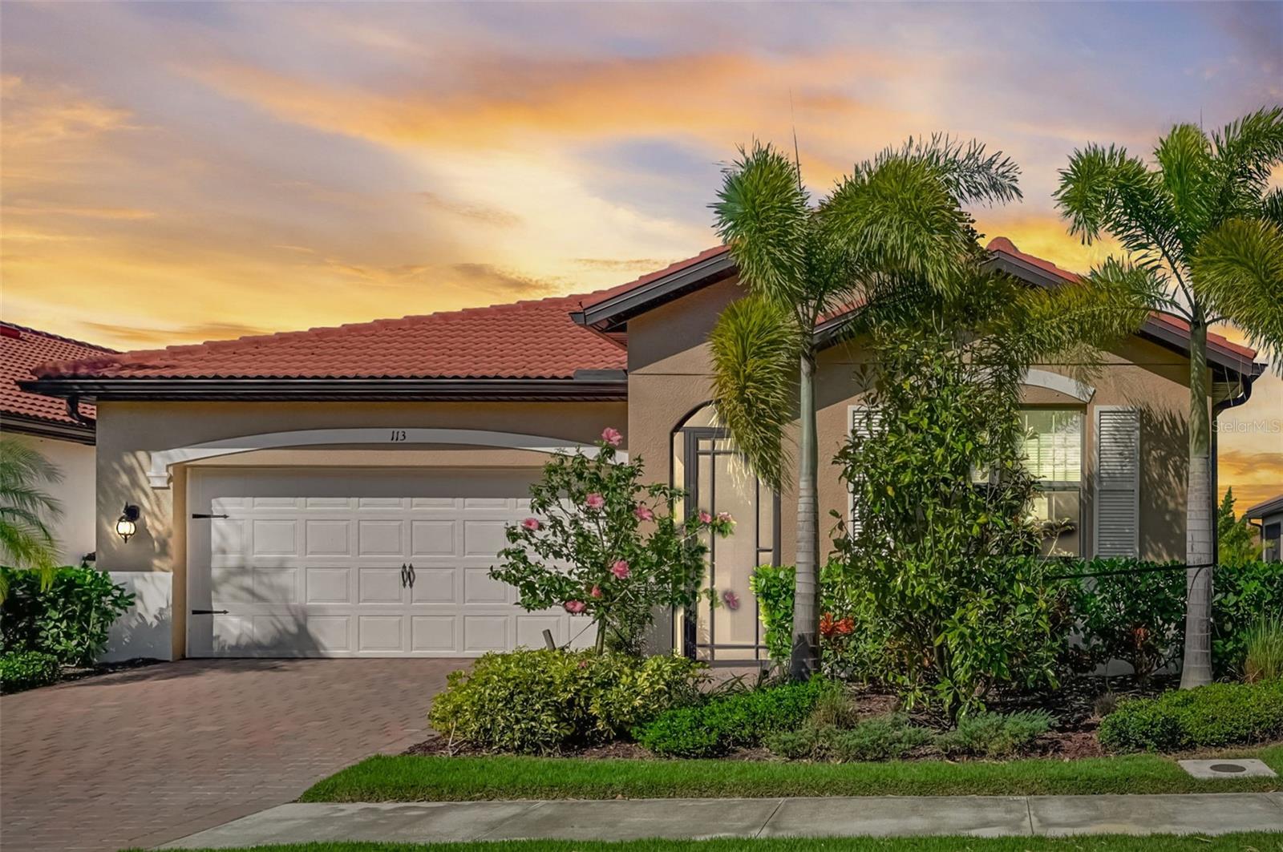2160 Muskogee Trl , Nokomis, Florida
List Price: $490,000
MLS Number:
A4107982
- Status: Sold
- Sold Date: Feb 20, 2015
- DOM: 72 days
- Square Feet: 2589
- Price / sqft: $189
- Bedrooms: 3
- Baths: 2
- Half Baths: 1
- Pool: Private
- Garage: 2
- City: NOKOMIS
- Zip Code: 34275
- Year Built: 1995
- HOA Fee: $210
- Payments Due: Quarterly
Misc Info
Subdivision: Calusa Lakes Unit 5
Annual Taxes: $3,517
HOA Fee: $210
HOA Payments Due: Quarterly
Water View: Pond
Lot Size: 1/4 Acre to 21779 Sq. Ft.
Request the MLS data sheet for this property
Sold Information
CDD: $472,500
Sold Price per Sqft: $ 182.50 / sqft
Home Features
Interior: Split Bedroom, Volume Ceilings
Kitchen: Closet Pantry, Island
Appliances: Dishwasher, Disposal, Dryer, Microwave, Range, Refrigerator, Washer
Flooring: Ceramic Tile
Master Bath Features: Tub with Separate Shower Stall
Air Conditioning: Central Air
Exterior: French Doors, Sliding Doors, Irrigation System, Lighting, Rain Gutters
Garage Features: Garage Door Opener
Pool Type: Gunite/Concrete, Outside Bath Access, Screen Enclosure, Solar Heated Pool
Room Dimensions
- Map
- Street View




























