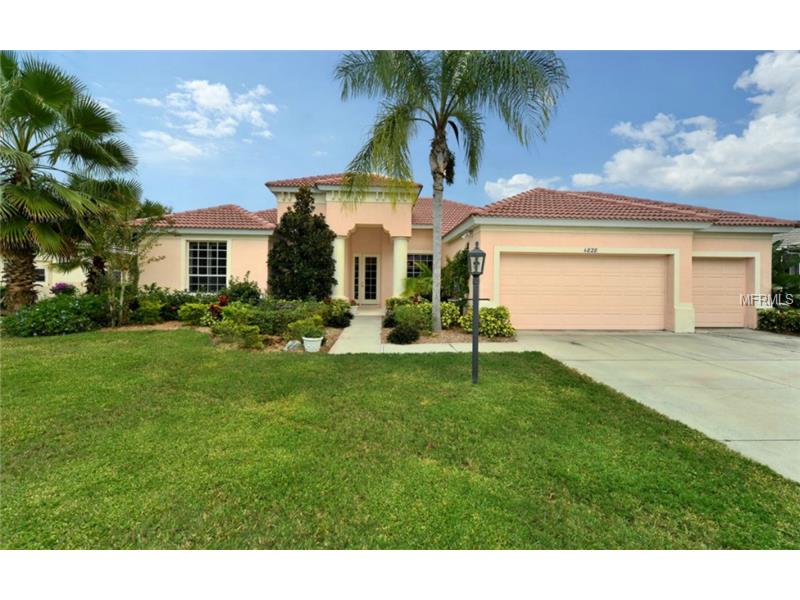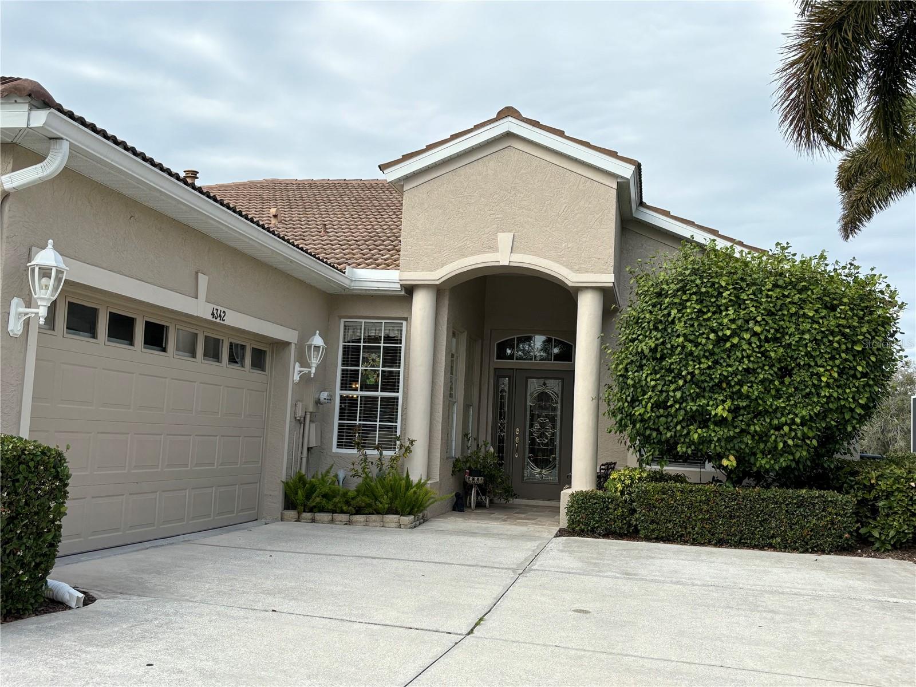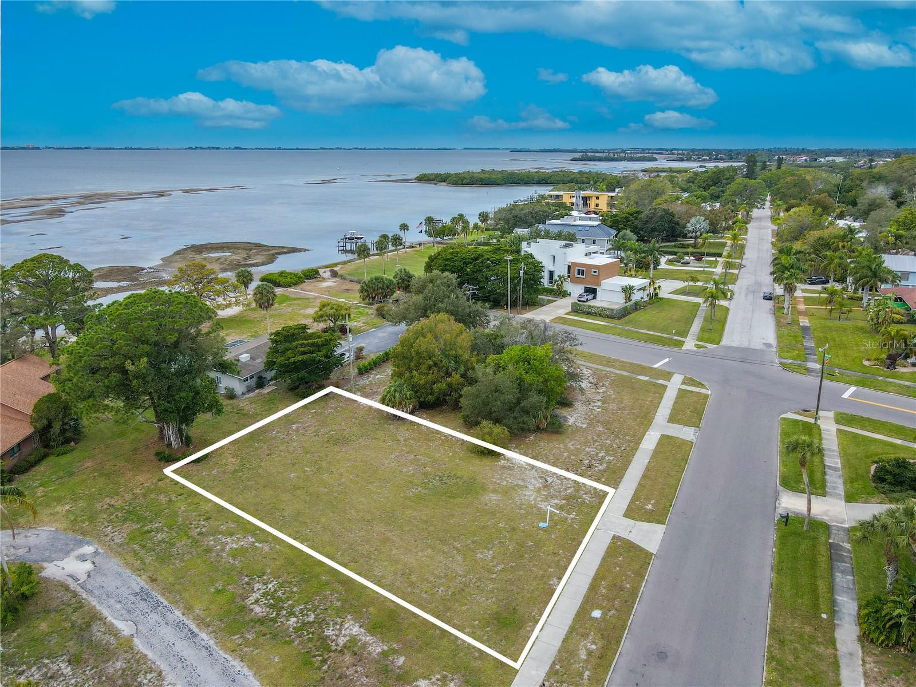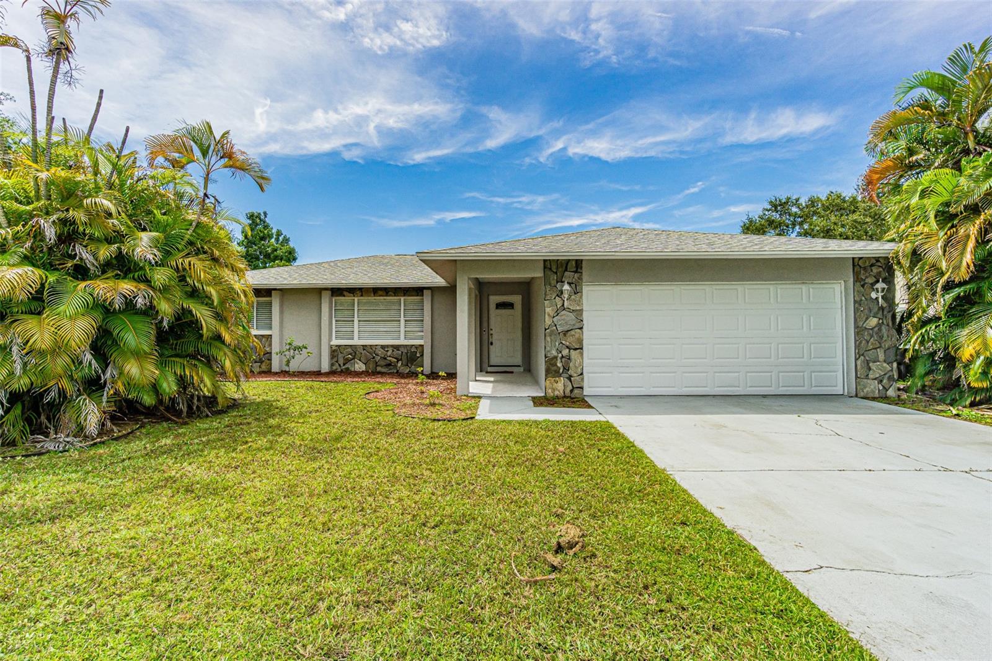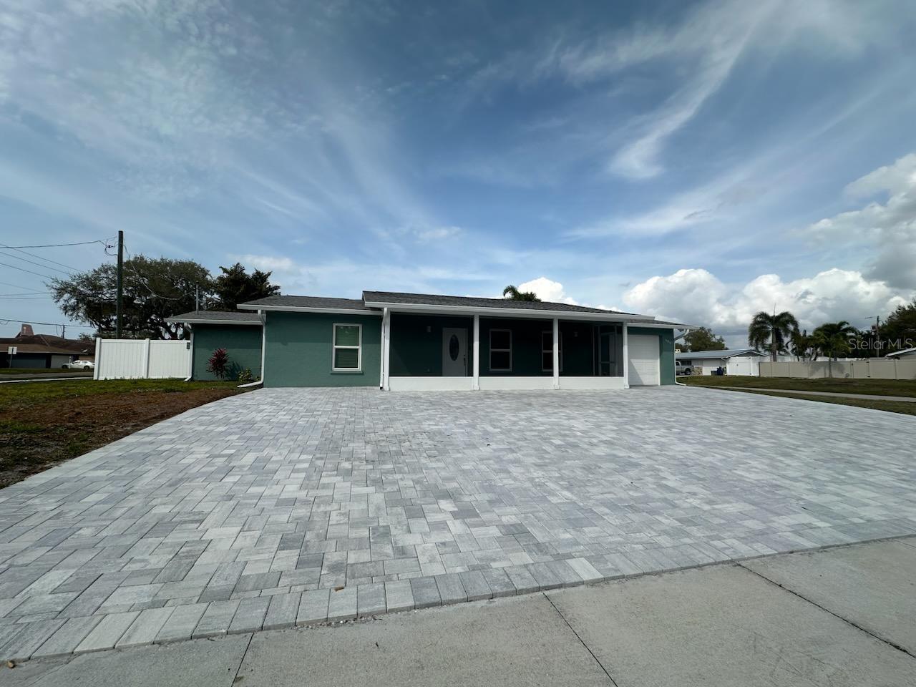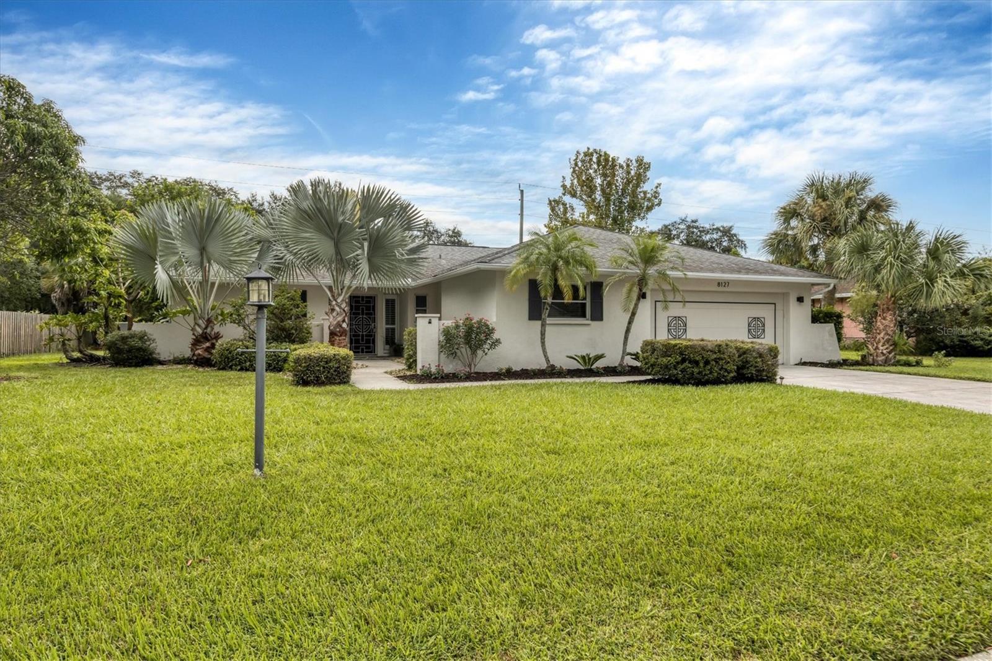4828 Carrington Cir , Sarasota, Florida
List Price: $475,000
MLS Number:
A4108628
- Status: Sold
- Sold Date: Jul 10, 2015
- DOM: 168 days
- Square Feet: 2435
- Price / sqft: $195
- Bedrooms: 4
- Baths: 3
- Pool: Private
- Garage: 3
- City: SARASOTA
- Zip Code: 34243
- Year Built: 2002
- HOA Fee: $675
- Payments Due: Annually
Misc Info
Subdivision: Treymore At Village Of Palm Aire 2
Annual Taxes: $5,439
HOA Fee: $675
HOA Payments Due: Annually
Water Front: Lake
Water View: Lake
Water Access: Lake
Lot Size: Up to 10, 889 Sq. Ft.
Request the MLS data sheet for this property
Sold Information
CDD: $450,000
Sold Price per Sqft: $ 184.80 / sqft
Home Features
Interior: Eating Space In Kitchen, Formal Dining Room Separate, Formal Living Room Separate, Kitchen/Family Room Combo, Open Floor Plan, Split Bedroom, Volume Ceilings
Kitchen: Breakfast Bar, Walk In Pantry
Appliances: Convection Oven, Dishwasher, Disposal, Dryer, Gas Water Heater, Microwave, Range, Refrigerator, Washer
Flooring: Carpet, Ceramic Tile, Wood
Master Bath Features: Dual Sinks, Shower No Tub
Air Conditioning: Central Air
Exterior: Sliding Doors, Irrigation System
Garage Features: Garage Door Opener
Pool Type: Gunite/Concrete, In Ground, Other Water Feature, Screen Enclosure
Room Dimensions
- Map
- Street View
