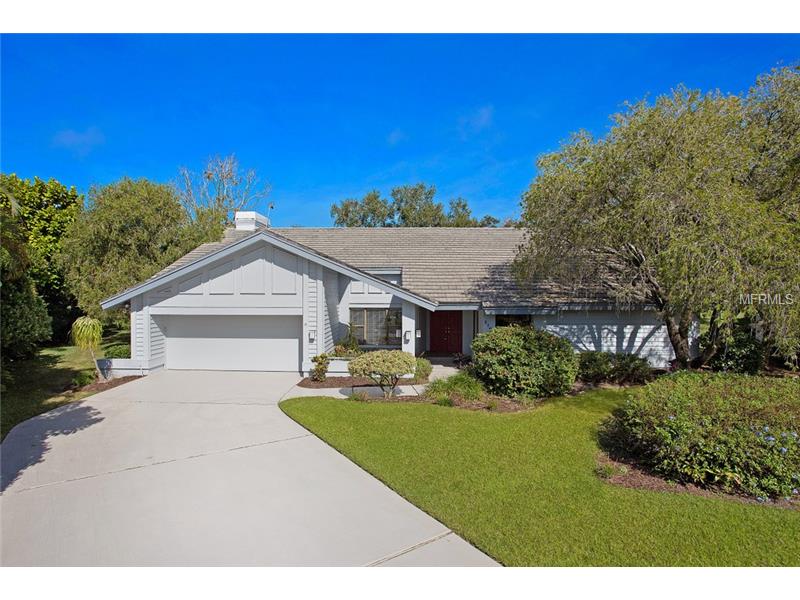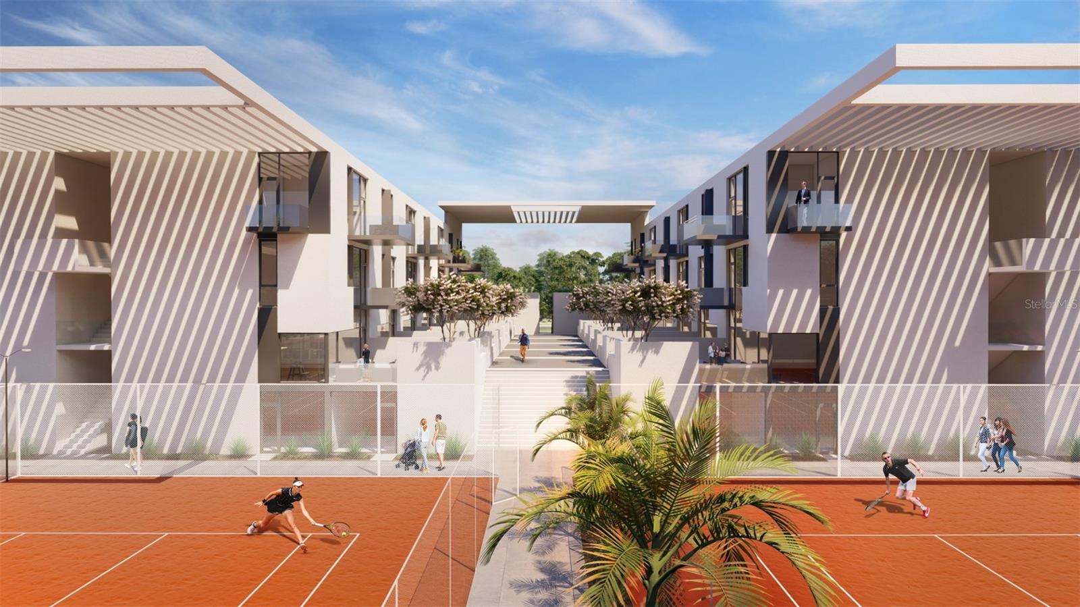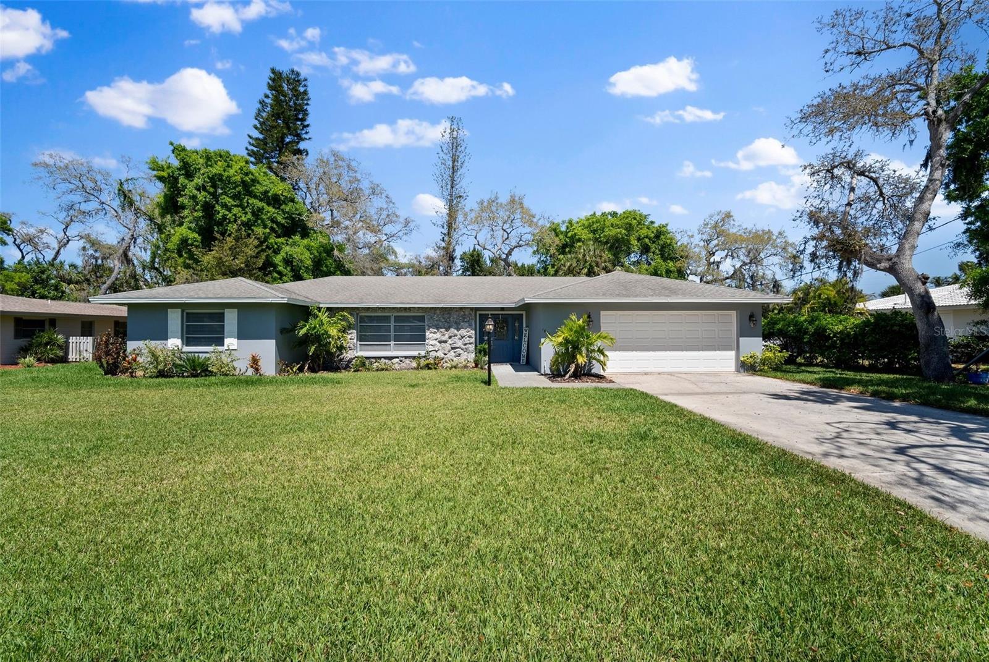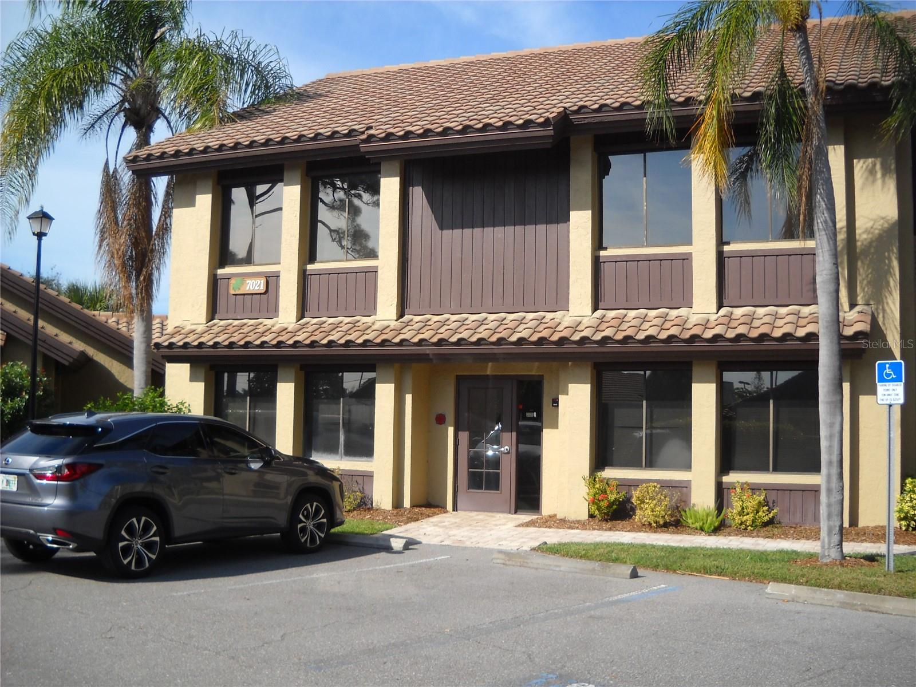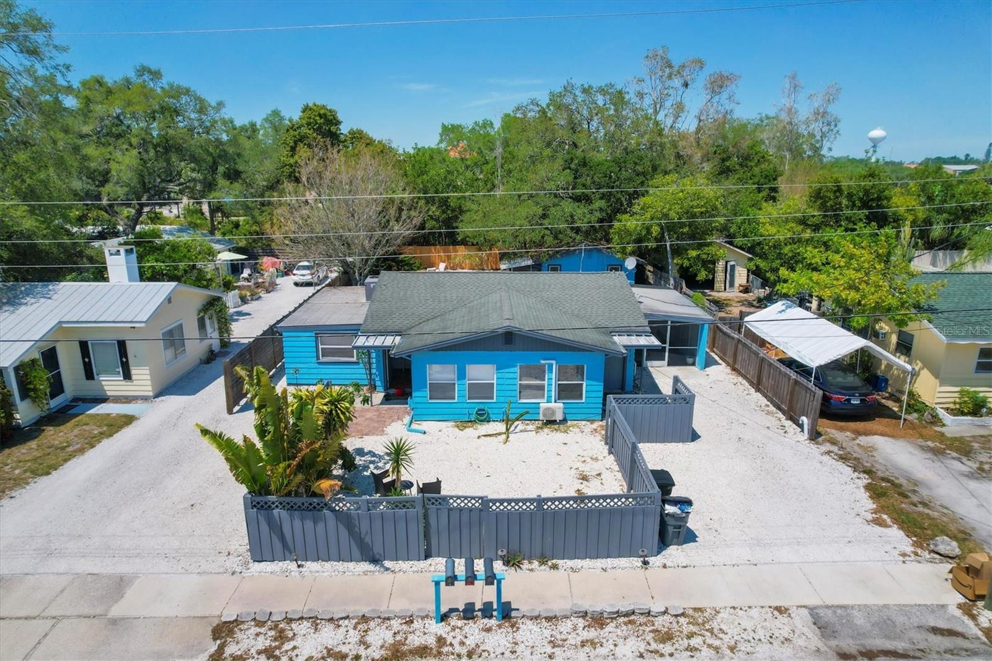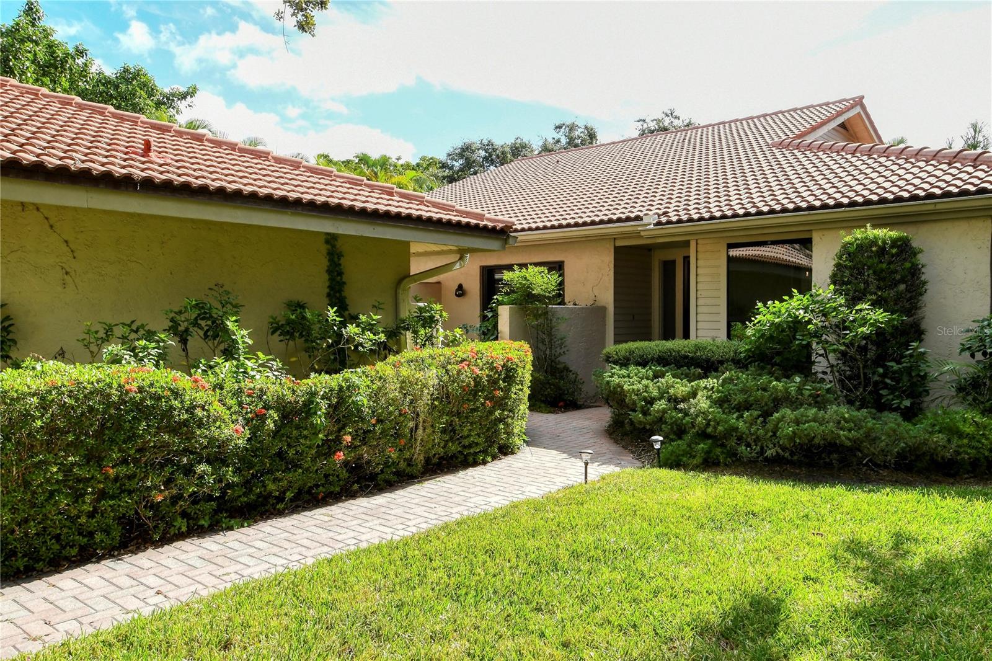5164 Kestral Park Ter , Sarasota, Florida
List Price: $749,000
MLS Number:
A4108750
- Status: Sold
- Sold Date: Feb 27, 2015
- DOM: 62 days
- Square Feet: 2909
- Price / sqft: $257
- Bedrooms: 4
- Baths: 3
- Pool: Private
- Garage: 2
- City: SARASOTA
- Zip Code: 34231
- Year Built: 1984
- HOA Fee: $1,063
- Payments Due: Annually
Misc Info
Subdivision: The Landings
Annual Taxes: $5,018
HOA Fee: $1,063
HOA Payments Due: Annually
Lot Size: 1/4 Acre to 21779 Sq. Ft.
Request the MLS data sheet for this property
Sold Information
CDD: $720,000
Sold Price per Sqft: $ 247.51 / sqft
Home Features
Interior: Eating Space In Kitchen, Formal Dining Room Separate, Formal Living Room Separate, Great Room, Master Bedroom Downstairs, Open Floor Plan, Split Bedroom, Volume Ceilings
Kitchen: Breakfast Bar, Closet Pantry, Pantry
Appliances: Dishwasher, Dryer, Electric Water Heater, Microwave, Microwave Hood, Range, Refrigerator, Washer
Flooring: Carpet, Ceramic Tile
Master Bath Features: Dual Sinks, Garden Bath, Tub with Separate Shower Stall
Fireplace: Family Room, Wood Burning
Air Conditioning: Central Air
Exterior: Sliding Doors, Irrigation System, Lighting, Outdoor Grill, Outdoor Kitchen
Garage Features: Driveway, Garage Door Opener, Oversized
Pool Type: Gunite/Concrete, In Ground, Pool Sweep, Screen Enclosure, Spa
Pool Size: 26x20
Room Dimensions
Schools
- Elementary: Phillippi Shores Elementa
- Middle: Brookside Middle
- High: Riverview High
- Map
- Street View
