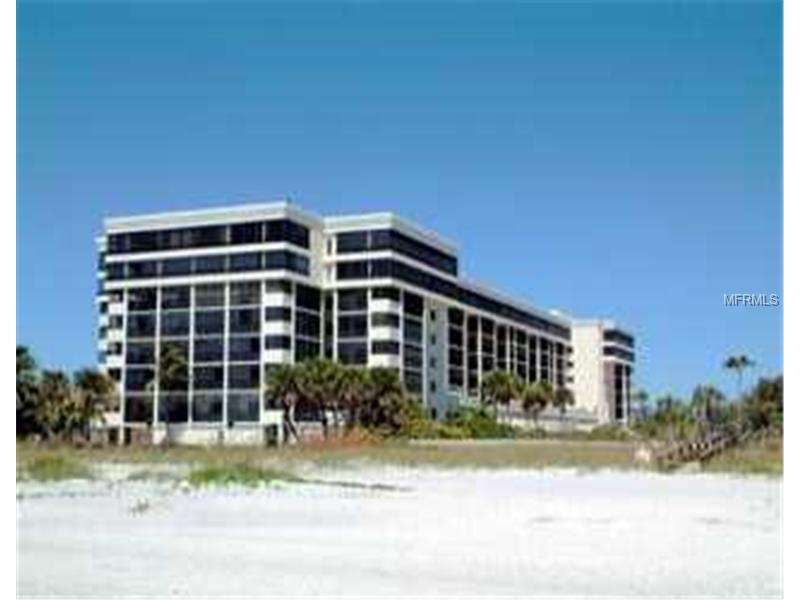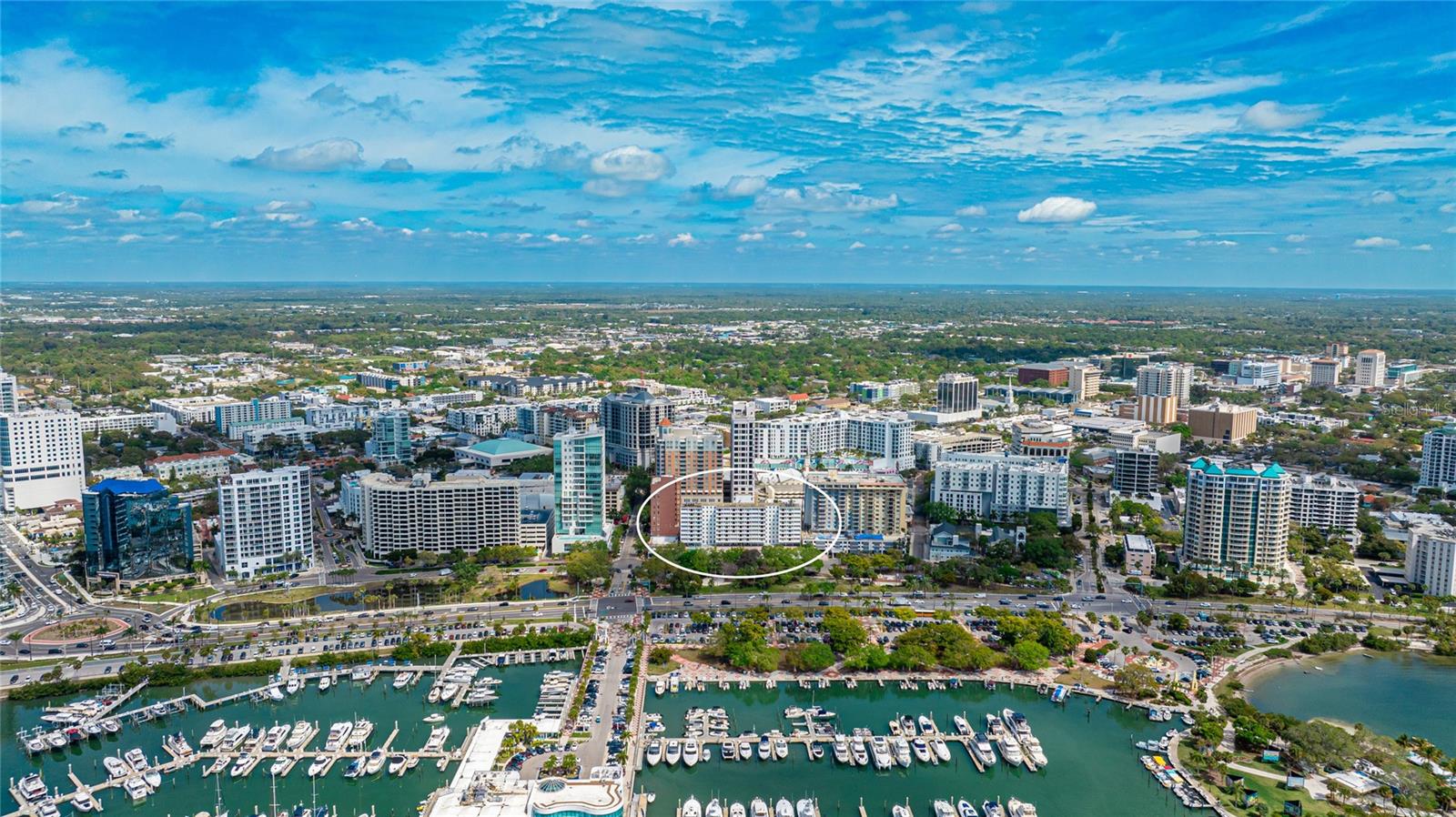1102 Benjamin Franklin Dr #608, Sarasota, Florida
List Price: $479,500
MLS Number:
A4108896
- Status: Sold
- Sold Date: Mar 12, 2015
- DOM: 86 days
- Square Feet: 1213
- Price / sqft: $395
- Bedrooms: 2
- Baths: 2
- Pool: Community
- Garage: 1
- City: SARASOTA
- Zip Code: 34236
- Year Built: 1976
Misc Info
Subdivision: Lido Surf & Sand
Annual Taxes: $4,557
Water Front: Beach - Public, Gulf/Ocean
Water View: Beach, Gulf/Ocean - Partial
Water Access: Beach - Access Deeded, Gulf/Ocean
Lot Size: Non-Applicable
Request the MLS data sheet for this property
Sold Information
CDD: $460,000
Sold Price per Sqft: $ 379.23 / sqft
Home Features
Interior: Living Room/Dining Room Combo, Split Bedroom
Appliances: Dishwasher, Disposal, Electric Water Heater, Microwave, Range, Refrigerator
Flooring: Carpet, Ceramic Tile
Master Bath Features: Tub With Shower
Air Conditioning: Central Air
Exterior: Sliding Doors, Balcony, Lighting, Outdoor Grill, Outdoor Shower
Garage Features: Assigned, Circular Driveway, Guest, Underground
Pool Type: Heated Pool, Heated Spa
Room Dimensions
Schools
- Elementary: Southside Elementary
- Middle: Booker Middle
- High: Booker High
- Map
- Street View

























