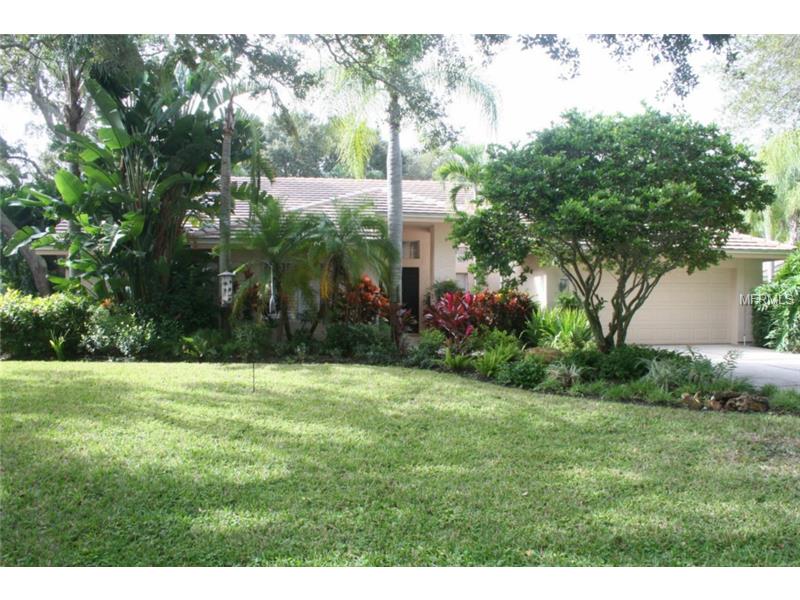1702 Pine Harrier Cir , Sarasota, Florida
List Price: $849,900
MLS Number:
A4108942
- Status: Sold
- Sold Date: Jan 29, 2015
- DOM: 38 days
- Square Feet: 2609
- Price / sqft: $326
- Bedrooms: 3
- Baths: 2
- Half Baths: 1
- Pool: Private
- Garage: 2
- City: SARASOTA
- Zip Code: 34231
- Year Built: 1987
- HOA Fee: $1,178
- Payments Due: Annually
Misc Info
Subdivision: The Landings
Annual Taxes: $6,873
HOA Fee: $1,178
HOA Payments Due: Annually
Water Front: Lake
Water View: Lake
Water Access: Lake
Lot Size: 1/4 to less than 1/2
Request the MLS data sheet for this property
Sold Information
CDD: $775,000
Sold Price per Sqft: $ 297.05 / sqft
Home Features
Interior: Formal Dining Room Separate, Formal Living Room Separate, Living Room/Great Room, Open Floor Plan, Split Bedroom, Volume Ceilings
Kitchen: Island
Appliances: Convection Oven, Dishwasher, Disposal, Double Oven, Dryer, Exhaust Fan, Other, Range, Range Hood, Refrigerator, Washer
Flooring: Brick, Marble
Master Bath Features: Dual Sinks, Tub with Separate Shower Stall
Fireplace: Wood Burning
Air Conditioning: Central Air, Humidity Control
Exterior: Dog Run, Irrigation System, Lighting, Rain Gutters, Sliding Doors, Sprinkler Metered
Garage Features: Garage Door Opener, Guest, On Street, Parking Pad
Pool Type: Heated Pool, Heated Spa, In Ground, Salt Water, Screen Enclosure, Tile
Room Dimensions
Schools
- Elementary: Phillippi Shores Elementa
- Middle: Brookside Middle
- High: Riverview High
- Map
- Street View
























