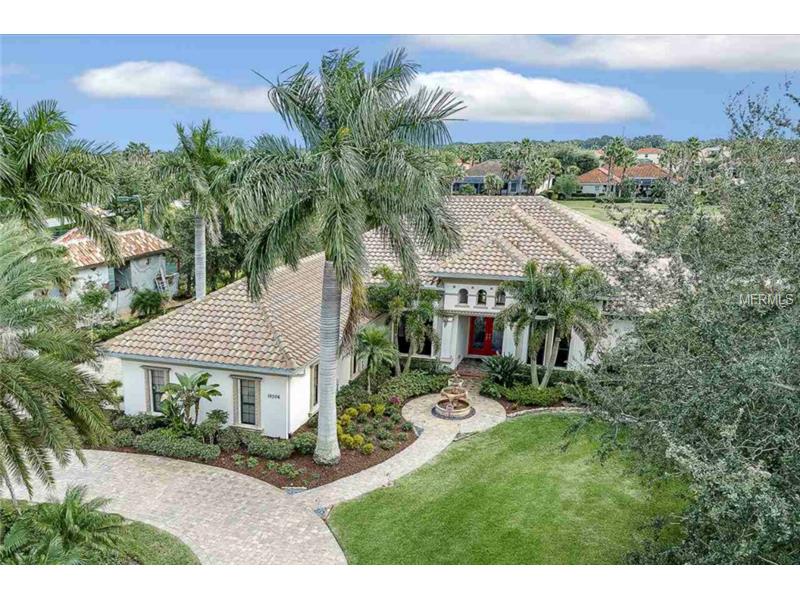10506 Riverbank Ter , Bradenton, Florida
List Price: $969,900
MLS Number:
A4109242
- Status: Sold
- Sold Date: May 01, 2015
- DOM: 108 days
- Square Feet: 3386
- Price / sqft: $286
- Bedrooms: 3
- Baths: 3
- Pool: Private
- Garage: 3
- City: BRADENTON
- Zip Code: 34212
- Year Built: 2004
- HOA Fee: $535
- Payments Due: Quarterly
Misc Info
Subdivision: Waterlefe Golf & River Club Un 3
Annual Taxes: $10,035
HOA Fee: $535
HOA Payments Due: Quarterly
Water View: Canal
Water Access: Canal - Freshwater
Water Extras: Lift
Lot Size: 1/4 Acre to 21779 Sq. Ft.
Request the MLS data sheet for this property
Sold Information
CDD: $800,000
Sold Price per Sqft: $ 236.27 / sqft
Home Features
Interior: Eating Space In Kitchen, Formal Dining Room Separate, Great Room, Master Bedroom Downstairs, Split Bedroom, Volume Ceilings
Appliances: Built-In Oven, Dishwasher, Disposal, Dryer, Gas Water Heater, Microwave, Microwave Hood, Oven, Refrigerator, Washer
Flooring: Carpet, Ceramic Tile
Fireplace: Family Room, Gas, Master Bedroom
Air Conditioning: Central Air
Exterior: Sliding Doors, Dog Run, Lighting, Outdoor Kitchen, Rain Gutters
Garage Features: Circular Driveway, Driveway, Garage Door Opener, Garage Faces Rear, Garage Faces Side, Guest, On Street
Pool Type: Auto Cleaner, Gunite/Concrete, Heated Pool, Heated Spa, In Ground, Salt Water, Screen Enclosure
Room Dimensions
Schools
- Elementary: Freedom Elementary
- Middle: Carlos E. Haile Middle
- High: Braden River High
- Map
- Street View

























