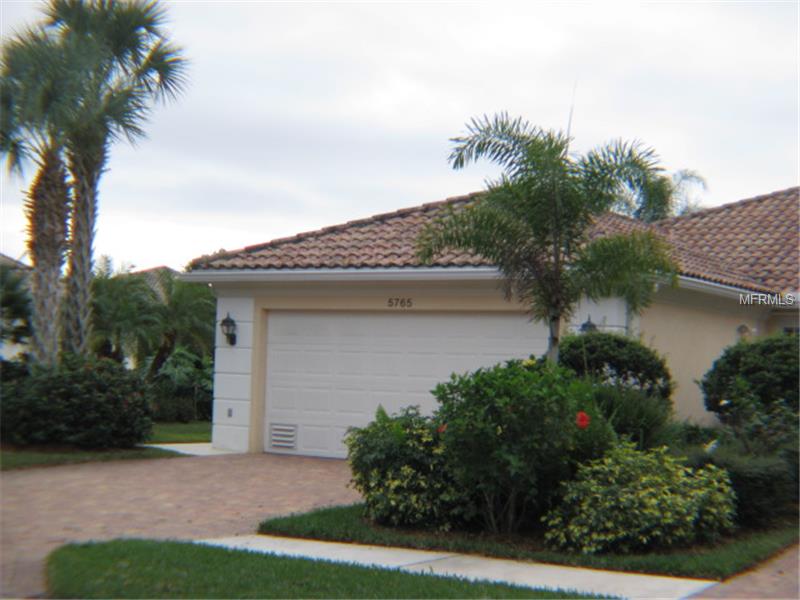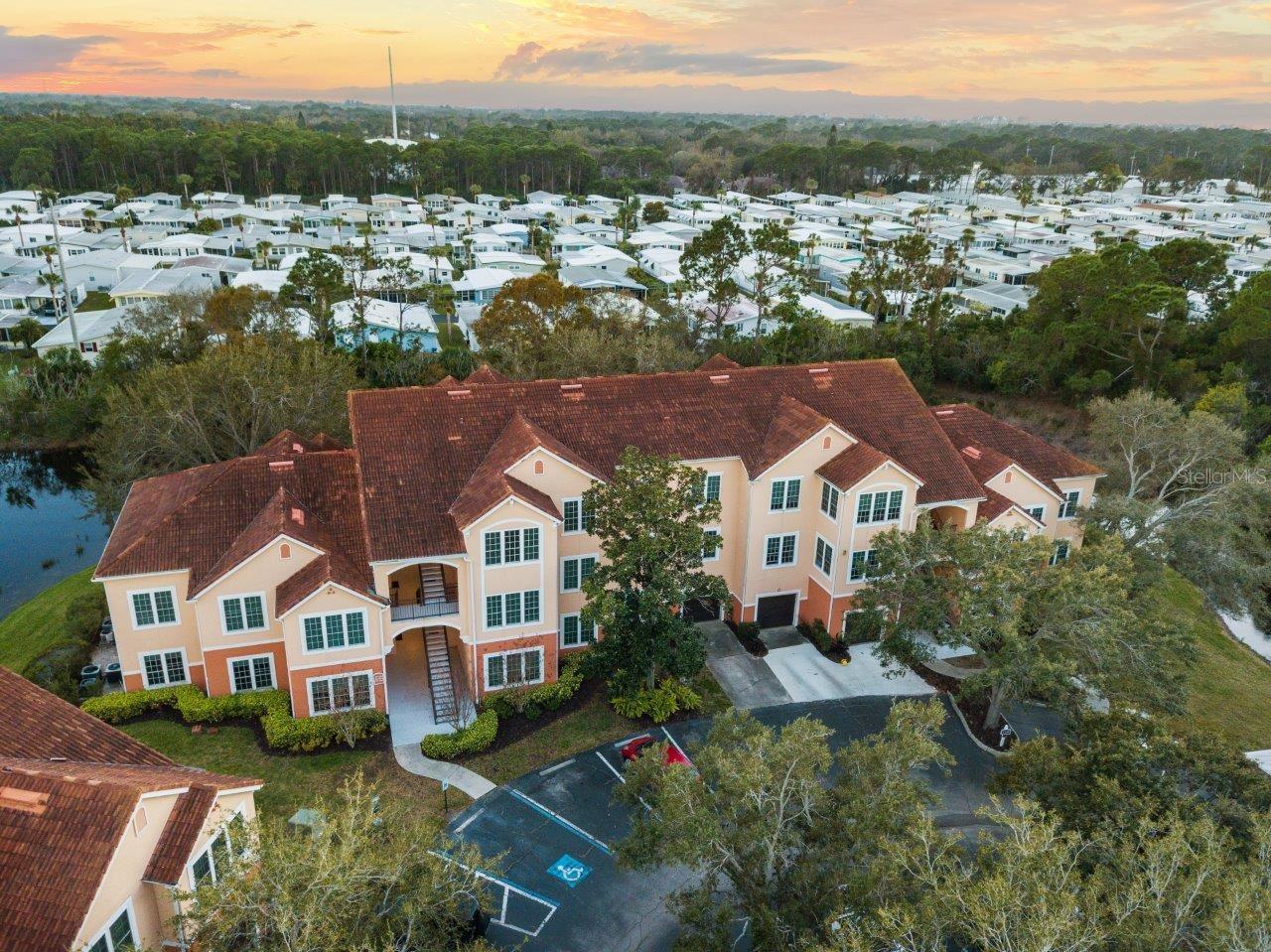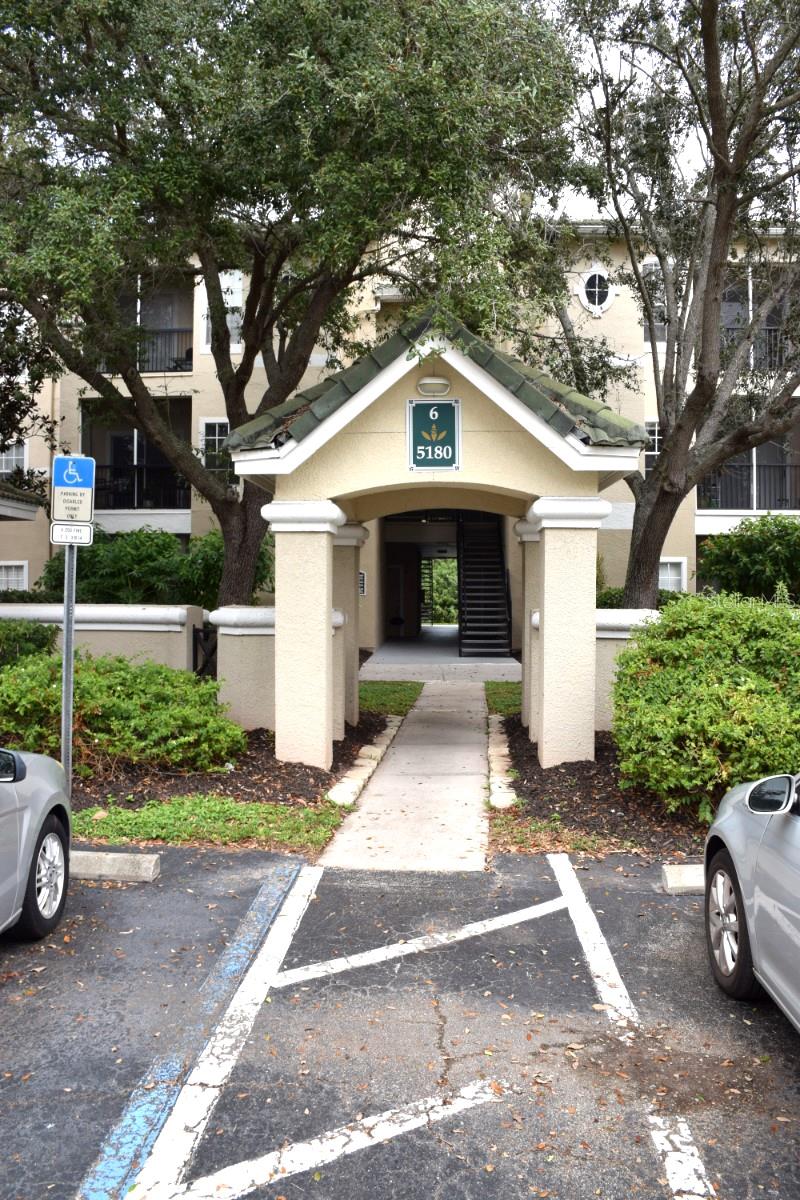5765 Ithaca Way , Sarasota, Florida
List Price: $295,000
MLS Number:
A4109262
- Status: Sold
- Sold Date: Jan 20, 2015
- DOM: 31 days
- Square Feet: 1534
- Price / sqft: $192
- Bedrooms: 2
- Baths: 2
- Pool: Community, Private
- Garage: 2
- City: SARASOTA
- Zip Code: 34238
- Year Built: 2002
- HOA Fee: $853
- Payments Due: Quarterly
Misc Info
Subdivision: Villagewalk Unit 1c
Annual Taxes: $2,537
HOA Fee: $853
HOA Payments Due: Quarterly
Lot Size: Up to 10, 889 Sq. Ft.
Request the MLS data sheet for this property
Sold Information
CDD: $289,000
Sold Price per Sqft: $ 188.40 / sqft
Home Features
Interior: Great Room, Open Floor Plan, Split Bedroom
Kitchen: Breakfast Bar, Pantry
Appliances: Dishwasher, Disposal, Dryer, Electric Water Heater, Microwave, Range, Refrigerator, Washer
Flooring: Ceramic Tile, Laminate
Master Bath Features: Dual Sinks
Air Conditioning: Central Air
Exterior: Rain Gutters
Garage Features: Driveway, Garage Door Opener, Off Street
Pool Type: Child Safety Fence, Gunite/Concrete, In Ground, Screen Enclosure
Room Dimensions
Schools
- Elementary: Ashton Elementary
- Middle: Sarasota Middle
- High: Riverview High
- Map
- Street View

























