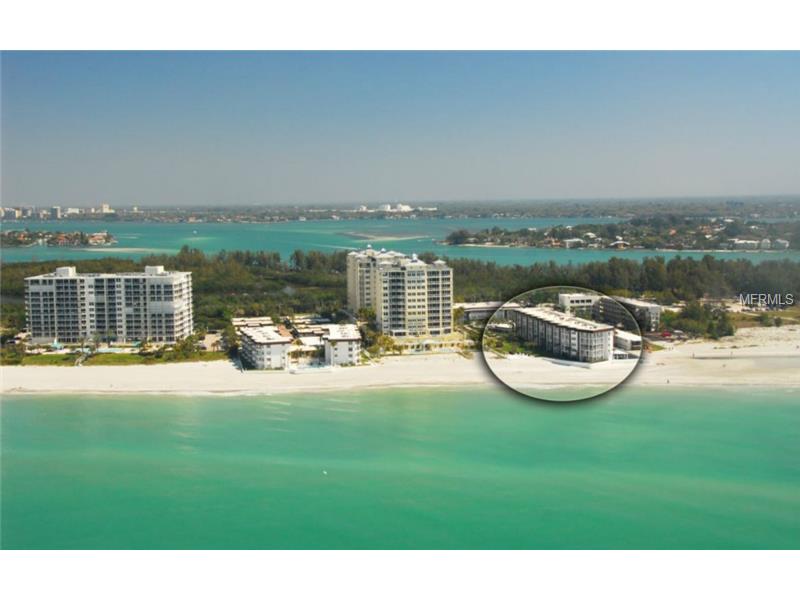2110 Benjamin Franklin Dr #107sea, Sarasota, Florida
List Price: $499,000
MLS Number:
A4109446
- Status: Sold
- Sold Date: Feb 24, 2015
- DOM: 30 days
- Square Feet: 1357
- Price / sqft: $368
- Bedrooms: 2
- Baths: 2
- Pool: Community
- Garage: 1
- City: SARASOTA
- Zip Code: 34236
- Year Built: 1968
Misc Info
Subdivision: Lido Harbour South
Annual Taxes: $4,978
Water Front: Gulf/Ocean
Water View: Gulf/Ocean - Full
Water Access: Beach - Public, Gulf/Ocean
Lot Size: Non-Applicable
Request the MLS data sheet for this property
Sold Information
CDD: $480,000
Sold Price per Sqft: $ 353.72 / sqft
Home Features
Interior: Living Room/Dining Room Combo, Open Floor Plan
Kitchen: Breakfast Bar, Pantry
Appliances: Dishwasher, Disposal, Dryer, Electric Water Heater, Microwave, Range, Refrigerator, Washer
Flooring: Ceramic Tile
Master Bath Features: Dual Sinks, Shower No Tub
Air Conditioning: Central Air
Exterior: Irrigation System
Garage Features: Assigned
Pool Type: Heated Pool, In Ground
Room Dimensions
- Map
- Street View

























