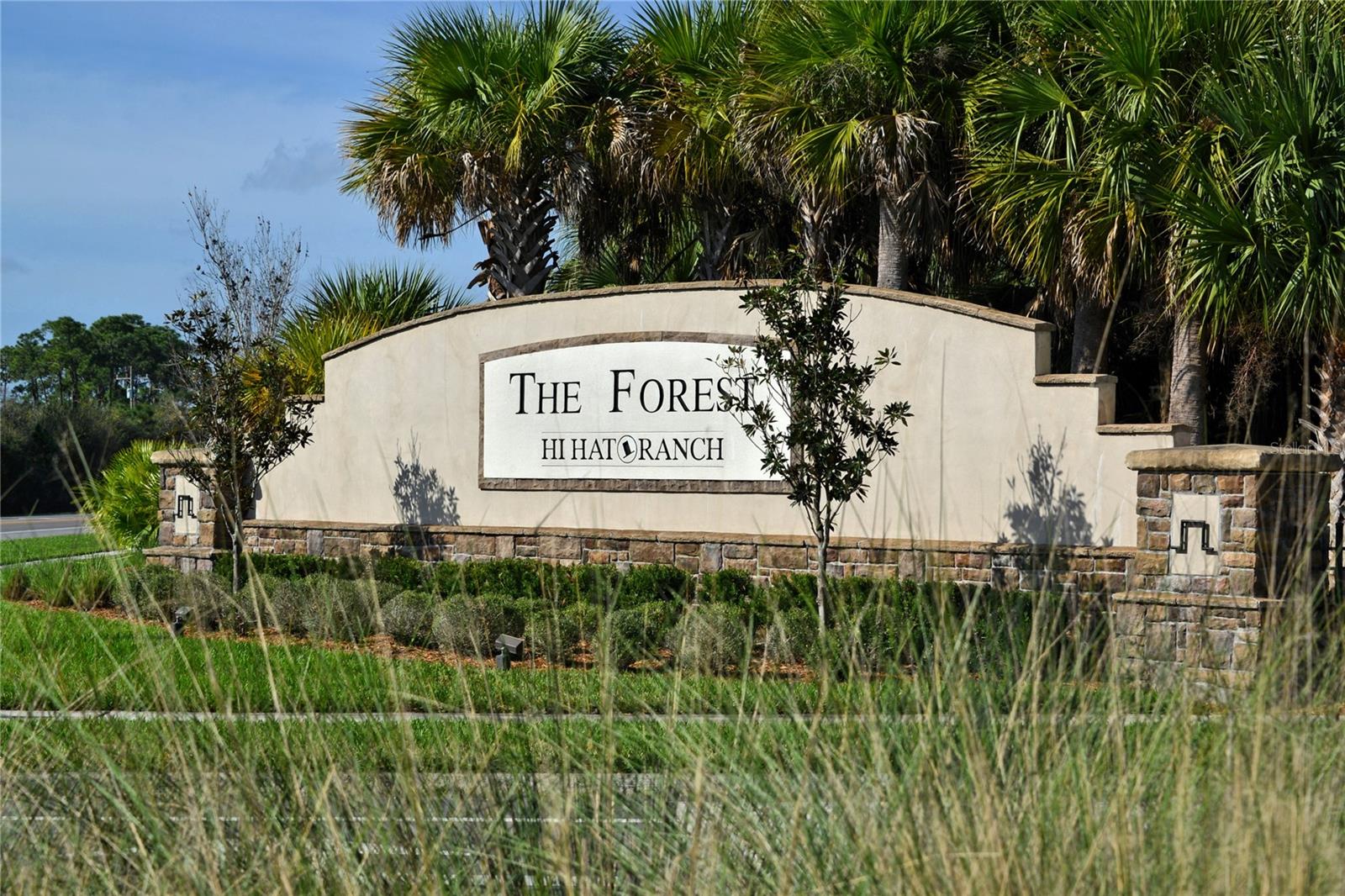7301 Crape Myrtle Way , Sarasota, Florida
List Price: $649,000
MLS Number:
A4109475
- Status: Sold
- Sold Date: Feb 26, 2015
- DOM: 37 days
- Square Feet: 3184
- Price / sqft: $204
- Bedrooms: 4
- Baths: 3
- Pool: Private
- Garage: 2
- City: SARASOTA
- Zip Code: 34241
- Year Built: 1986
- HOA Fee: $965
- Payments Due: Annually
Misc Info
Subdivision: Bent Tree Village Unit 3
Annual Taxes: $4,768
HOA Fee: $965
HOA Payments Due: Annually
Water Front: Lake
Water View: Lake
Lot Size: 1/2 Acre to 1 Acre
Request the MLS data sheet for this property
Sold Information
CDD: $620,000
Sold Price per Sqft: $ 194.72 / sqft
Home Features
Interior: Eating Space In Kitchen, Formal Dining Room Separate, Open Floor Plan, Split Bedroom, Volume Ceilings
Appliances: Dishwasher, Disposal, Dryer, Microwave, Range, Refrigerator, Washer
Flooring: Ceramic Tile, Concrete, Wood
Master Bath Features: Dual Sinks, Tub with Separate Shower Stall
Fireplace: Wood Burning
Air Conditioning: Central Air
Exterior: Sliding Doors, Irrigation System, Rain Gutters
Garage Features: Driveway, Garage Door Opener
Pool Type: Child Safety Fence, In Ground, Screen Enclosure
Room Dimensions
Schools
- Elementary: Lakeview Elementary
- Middle: Sarasota Middle
- High: Riverview High
- Map
- Street View


























