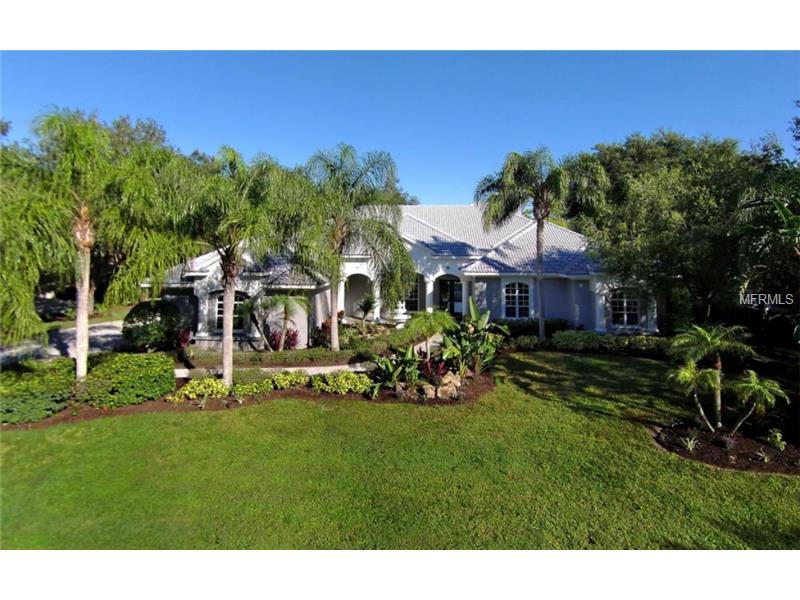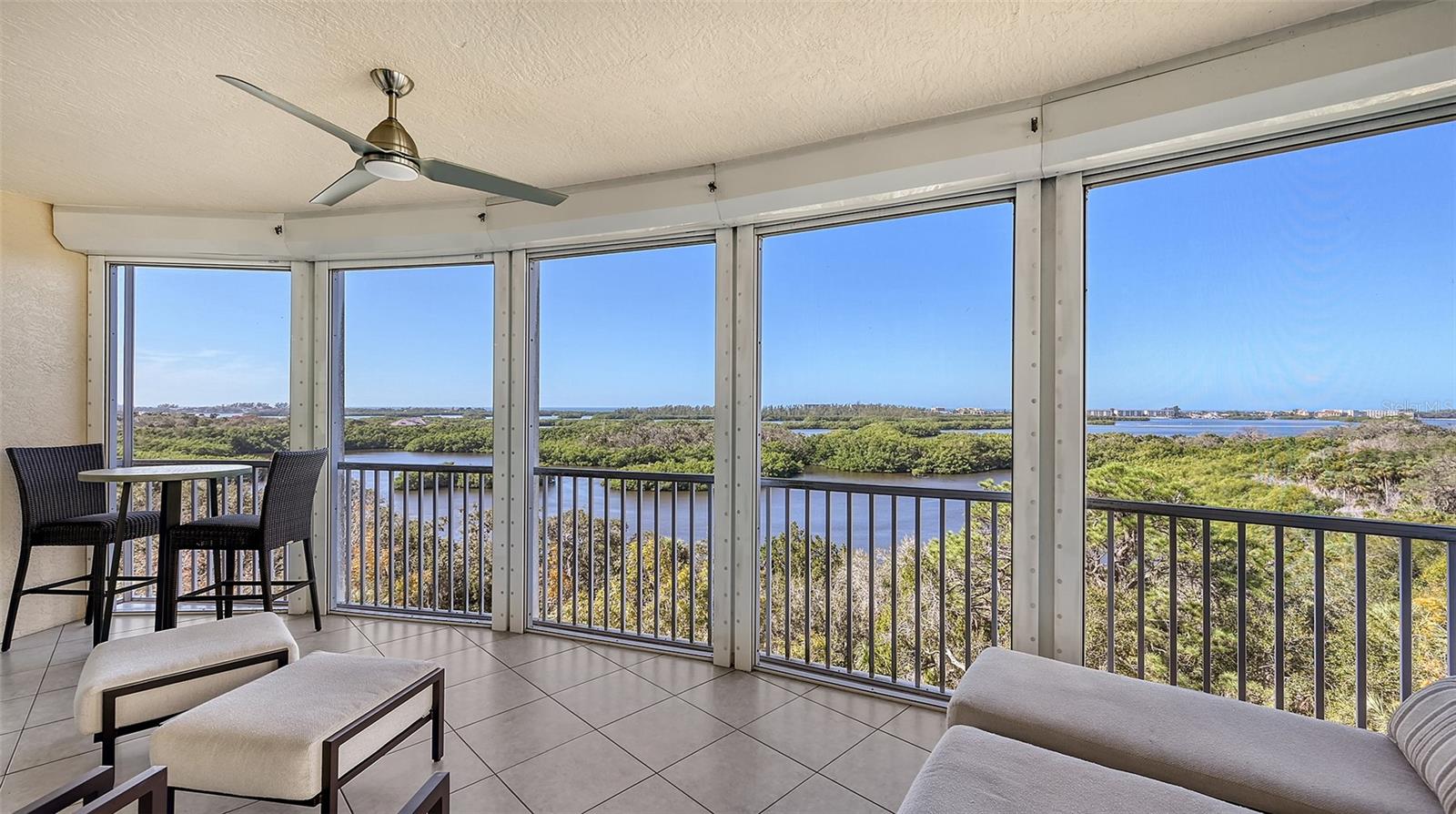425 E Macewen Dr , Osprey, Florida
List Price: $1,390,000
MLS Number:
A4109521
- Status: Sold
- Sold Date: Sep 01, 2015
- DOM: 227 days
- Square Feet: 5153
- Price / sqft: $270
- Bedrooms: 5
- Baths: 5
- Half Baths: 1
- Pool: Community, Private
- Garage: 3
- City: OSPREY
- Zip Code: 34229
- Year Built: 1999
- HOA Fee: $1,600
- Payments Due: Annually
Misc Info
Subdivision: Oaks
Annual Taxes: $10,413
HOA Fee: $1,600
HOA Payments Due: Annually
Water View: Lake
Lot Size: 1/2 Acre to 1 Acre
Request the MLS data sheet for this property
Sold Information
CDD: $1,230,000
Sold Price per Sqft: $ 238.70 / sqft
Home Features
Interior: Eating Space In Kitchen, Formal Dining Room Separate, Formal Living Room Separate, Kitchen/Family Room Combo, Master Bedroom Downstairs, Open Floor Plan, Split Bedroom
Kitchen: Breakfast Bar, Desk Built In, Island, Pantry
Appliances: Built-In Oven, Convection Oven, Dishwasher, Disposal, Dryer, Electric Water Heater, Exhaust Fan, Microwave, Oven, Range, Refrigerator, Washer
Flooring: Brick, Carpet, Ceramic Tile, Laminate
Master Bath Features: Bath w Spa/Hydro Massage Tub, Dual Sinks, Tub with Separate Shower Stall
Fireplace: Gas, Living Room, Master Bedroom
Air Conditioning: Central Air, Zoned
Exterior: Sliding Doors, Balcony, Irrigation System, Outdoor Grill, Outdoor Kitchen, Outdoor Shower, Rain Gutters
Garage Features: Garage Door Opener, Garage Faces Rear, Garage Faces Side
Pool Type: Gunite/Concrete, Heated Pool, In Ground
Room Dimensions
Schools
- Elementary: Laurel Nokomis Elementary
- Middle: Laurel Nokomis Middle
- High: Venice Senior High
- Map
- Street View


























