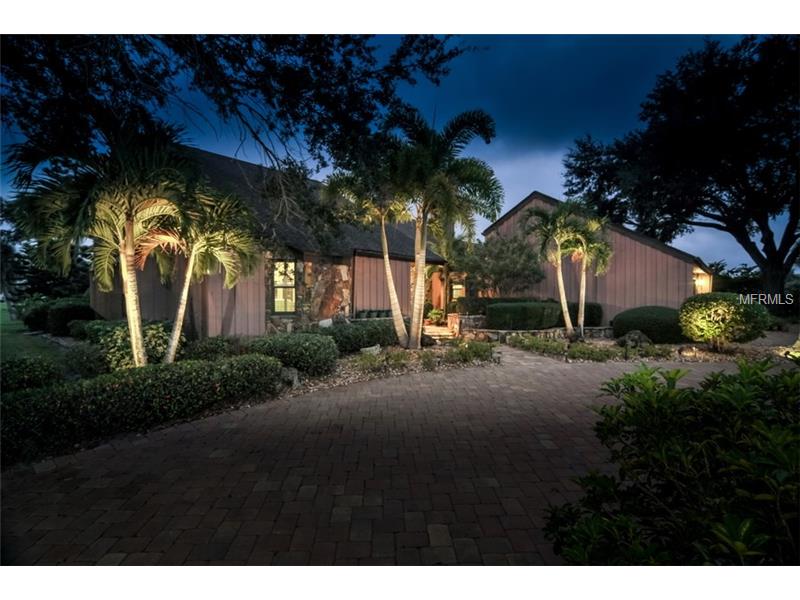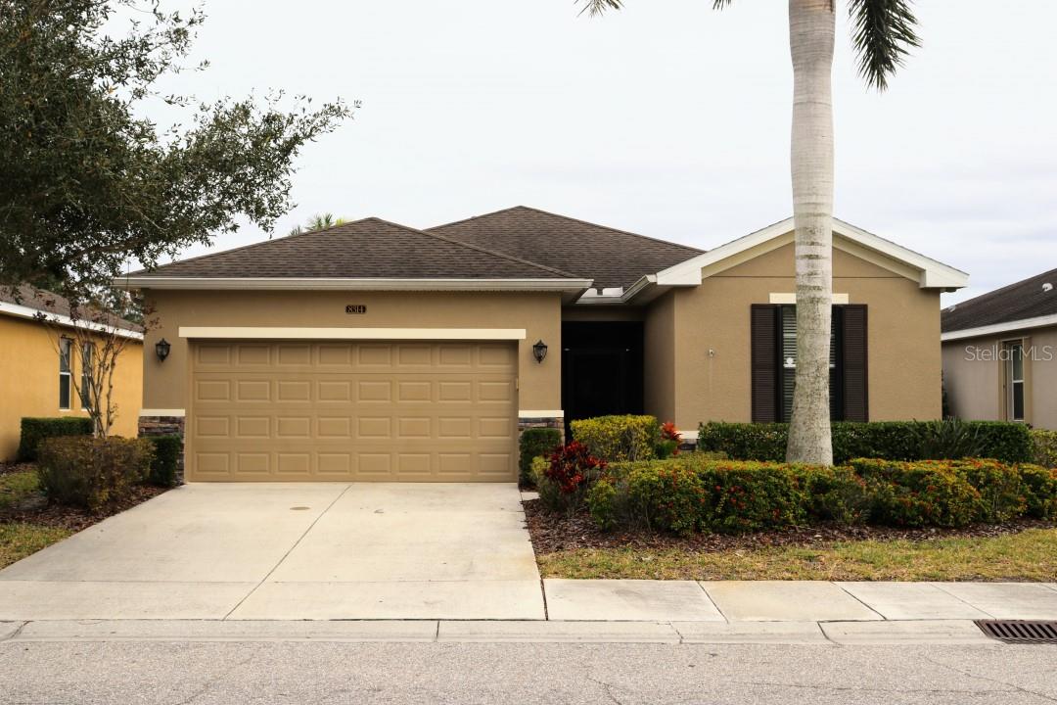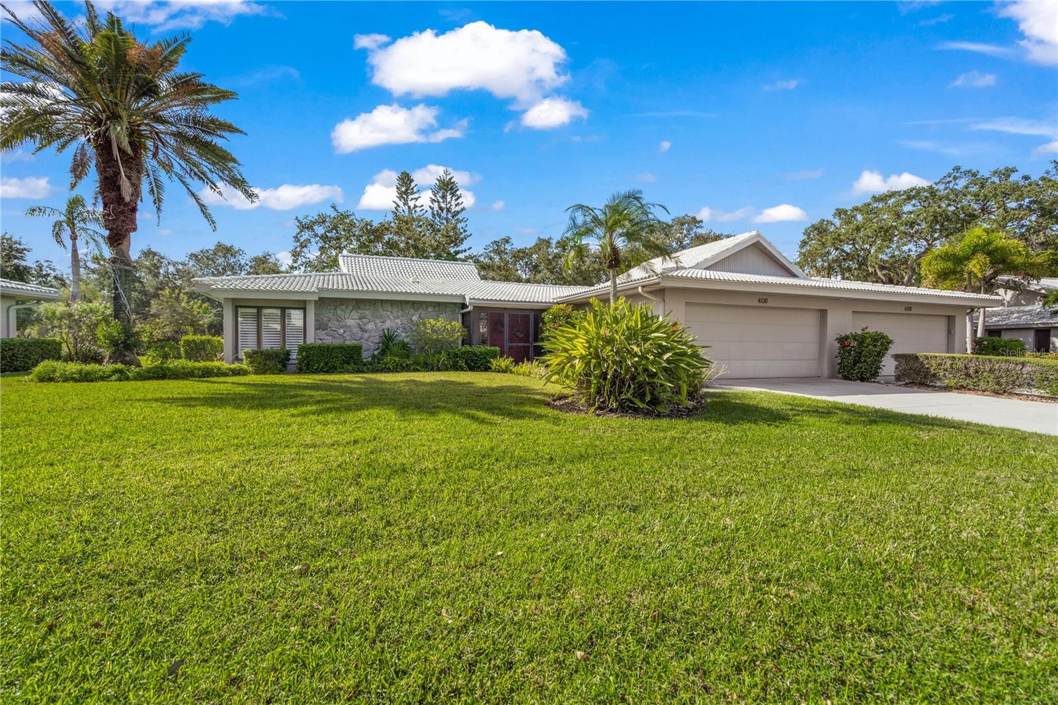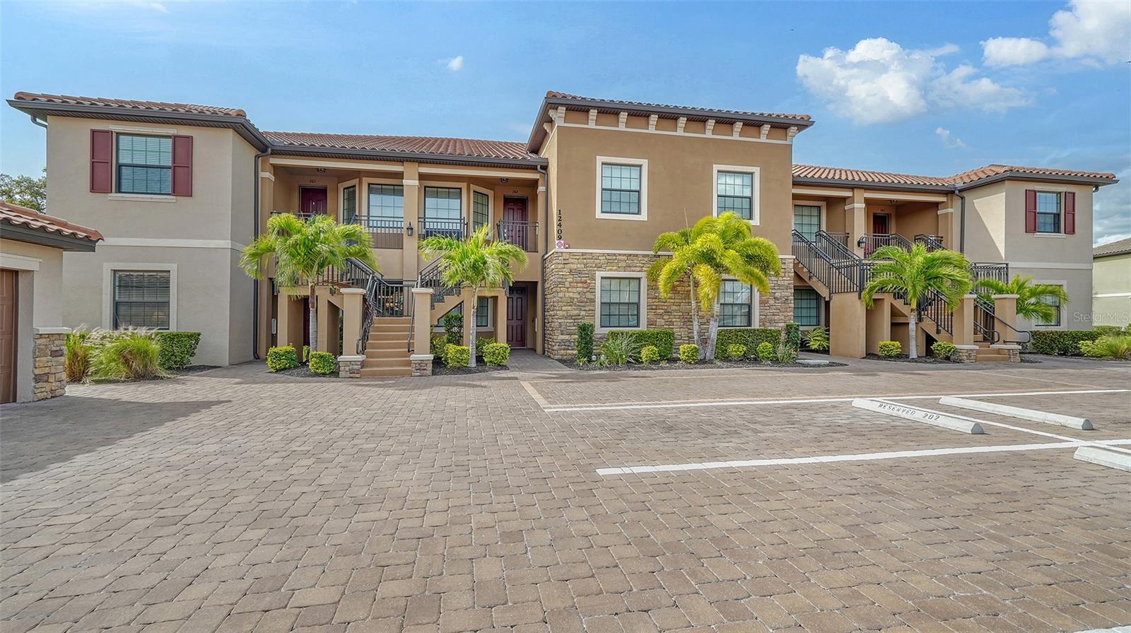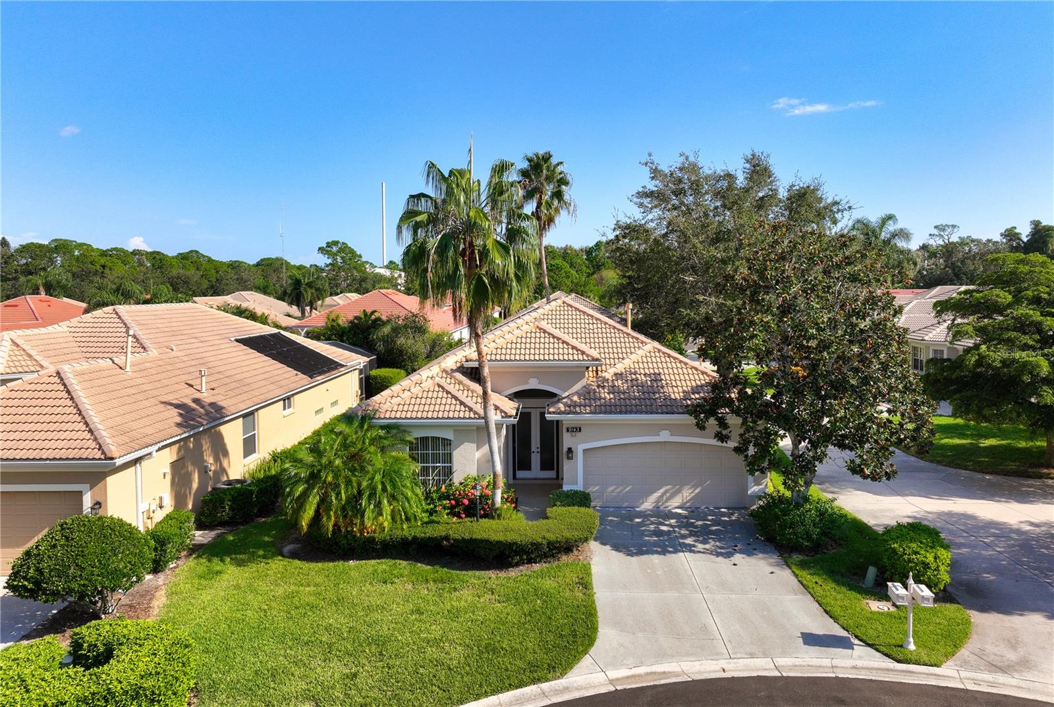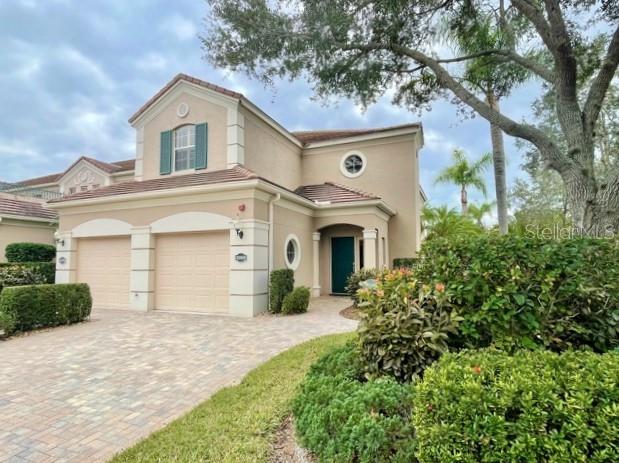3970 Prairie Dunes Dr , Sarasota, Florida
List Price: $525,000
MLS Number:
A4109584
- Status: Sold
- Sold Date: Mar 11, 2015
- DOM: 28 days
- Square Feet: 3800
- Price / sqft: $138
- Bedrooms: 4
- Baths: 5
- Half Baths: 1
- Pool: Private
- Garage: 2
- City: SARASOTA
- Zip Code: 34238
- Year Built: 1980
- HOA Fee: $312
- Payments Due: Quarterly
Misc Info
Subdivision: Country Club Of Sarasota
Annual Taxes: $4,527
HOA Fee: $312
HOA Payments Due: Quarterly
Lot Size: 1/4 Acre to 21779 Sq. Ft.
Request the MLS data sheet for this property
Sold Information
CDD: $526,000
Sold Price per Sqft: $ 138.42 / sqft
Home Features
Interior: Breakfast Room Separate, Living Room/Great Room, Open Floor Plan, Split Bedroom, Volume Ceilings
Kitchen: Desk Built In
Appliances: Dishwasher, Disposal, Double Oven, Dryer, Electric Water Heater, Freezer, Microwave, Range, Washer, Water Filter Owned
Flooring: Ceramic Tile
Master Bath Features: Dual Sinks, Shower No Tub, Other Specify In Remarks
Fireplace: Family Room, Wood Burning
Air Conditioning: Central Air, Zoned
Exterior: Sliding Doors, Irrigation System, Lighting, Rain Gutters
Garage Features: Circular Driveway, Driveway, Garage Door Opener, Guest
Pool Type: Heated Pool, In Ground, Salt Water, Screen Enclosure
Room Dimensions
Schools
- Elementary: Gulf Gate Elementary
- Middle: Sarasota Middle
- High: Riverview High
- Map
- Street View
