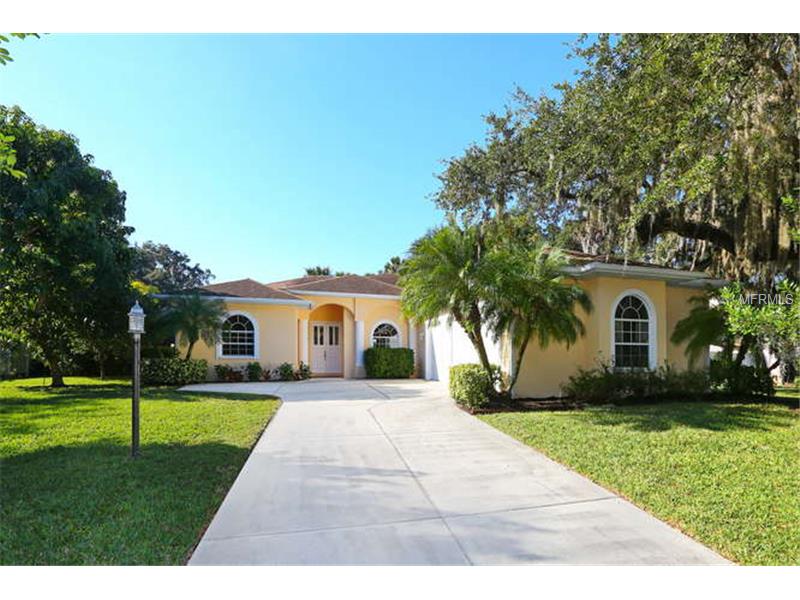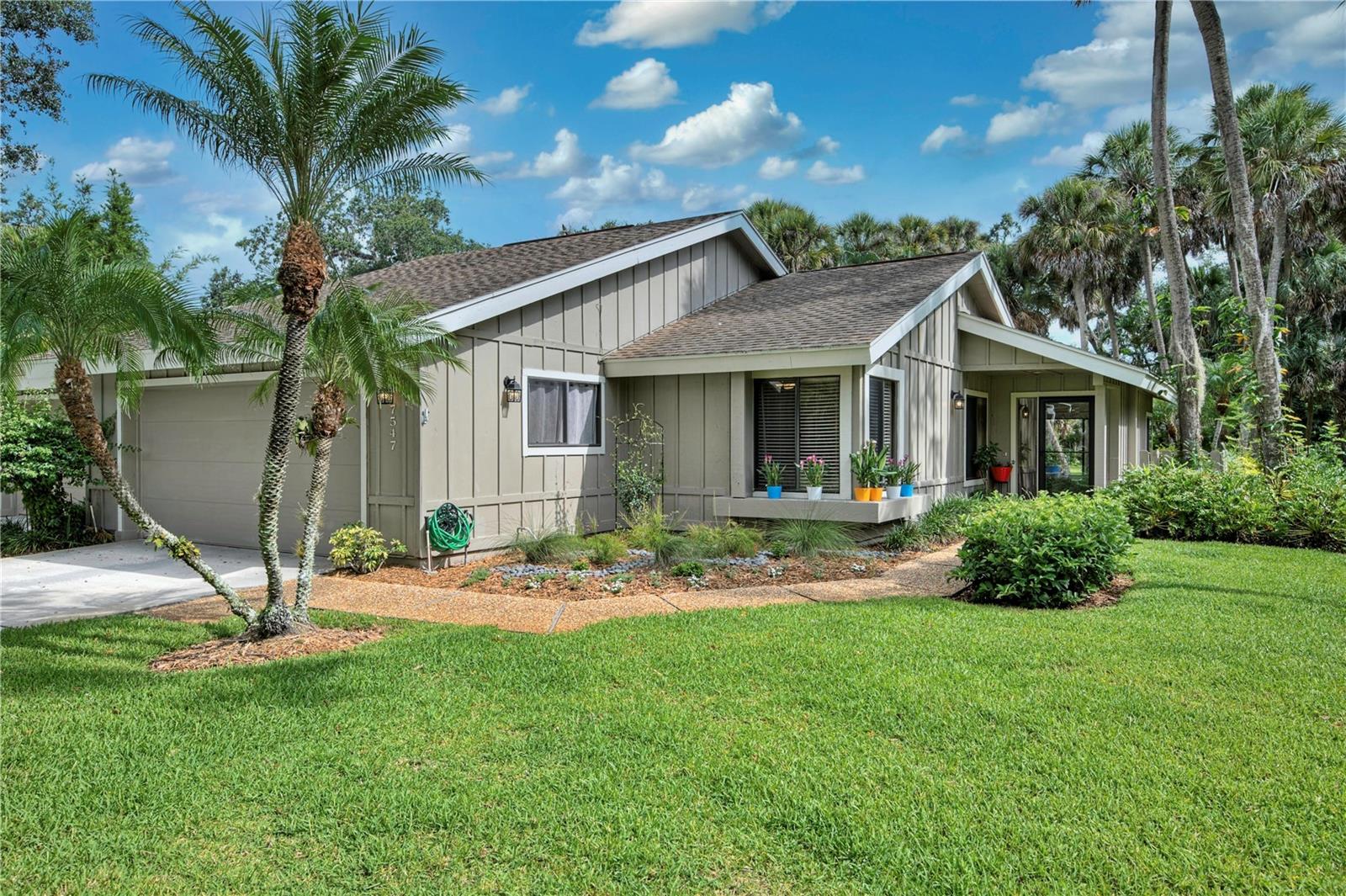4320 Brandywine Dr , Sarasota, Florida
List Price: $419,000
MLS Number:
A4109658
- Status: Sold
- Sold Date: Feb 02, 2015
- DOM: 21 days
- Square Feet: 2407
- Price / sqft: $174
- Bedrooms: 3
- Baths: 3
- Pool: Private
- Garage: 2
- City: SARASOTA
- Zip Code: 34241
- Year Built: 2001
- HOA Fee: $265
- Payments Due: Annually
Misc Info
Subdivision: Bent Tree Village Rep
Annual Taxes: $492
HOA Fee: $265
HOA Payments Due: Annually
Lot Size: 1/4 Acre to 21779 Sq. Ft.
Request the MLS data sheet for this property
Sold Information
CDD: $400,000
Sold Price per Sqft: $ 166.18 / sqft
Home Features
Interior: Formal Dining Room Separate, Kitchen/Family Room Combo, Open Floor Plan
Kitchen: Breakfast Bar, Desk Built In, Walk In Pantry
Appliances: Dishwasher, Dryer, Freezer, Oven, Refrigerator, Washer
Flooring: Carpet, Ceramic Tile
Fireplace: Gas
Air Conditioning: Central Air
Exterior: Sliding Doors, Irrigation System, Rain Gutters
Garage Features: Driveway
Pool Type: In Ground, Salt Water, Solar Heated Pool
Room Dimensions
Schools
- Elementary: Lakeview Elementary
- Middle: Sarasota Middle
- High: Sarasota High
- Map
- Street View























